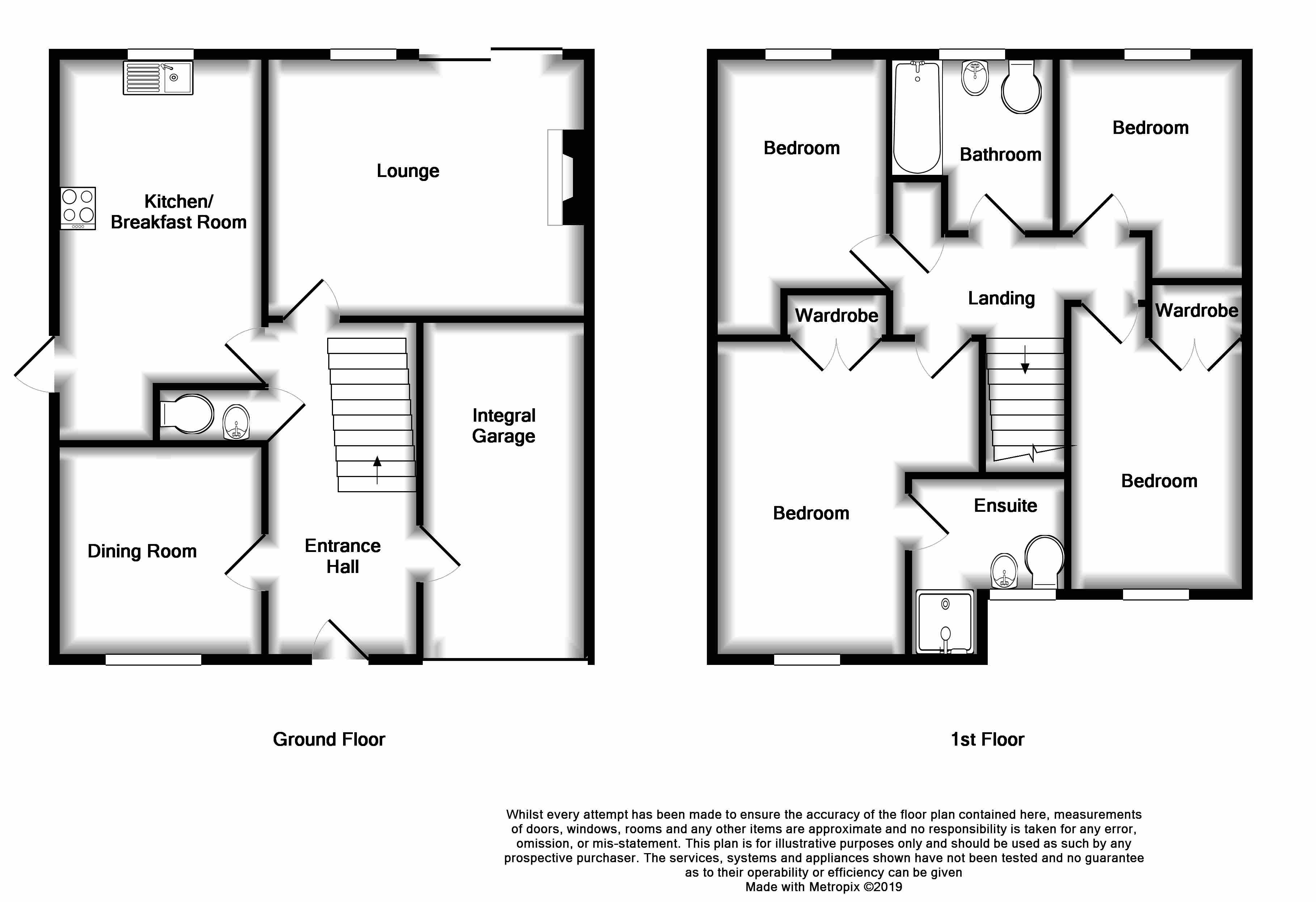Detached house for sale in Horley RH6, 4 Bedroom
Quick Summary
- Property Type:
- Detached house
- Status:
- For sale
- Price
- £ 489,950
- Beds:
- 4
- Baths:
- 1
- Recepts:
- 2
- County
- Surrey
- Town
- Horley
- Outcode
- RH6
- Location
- Horley, Surrey RH6
- Marketed By:
- Mayhew Estates
- Posted
- 2024-04-01
- RH6 Rating:
- More Info?
- Please contact Mayhew Estates on 01293 853571 or Request Details
Property Description
Mayhew estates are pleased to offer for sale for the first time since new this handsome detached family home. Built in 1997 by Messrs Beazer Homes to its Wadhurst design this attractive family house is well worth an internal viewing. The property is in our opinion offered for sale in good decorative order and benefits from refitted double glazing and gas heating via radiators. Tucked away in a cul de sac position the property has generous family accommodation arranged over two floors.
Accommodation comprises entrance hall with stairs rising to first floor and doors to rooms. The light and airy lounge is at the rear of the property, has a feature fire place and sliding doors leading to the rear garden. At the front of the house there is a separate dining room with plenty of space for a table and chairs and offering a versatile space for perhaps a playroom or a family room. The kitchen/breakfast room is at the rear of the property and features a range of units at eye and base level with plenty of worktop space, built in oven and hob and space for appliances. There is a practical tiled floor and room enough for a breakfast table and chairs and with a part glazed door leading to the outside. Also off the entrance hall is a personal door leading to the integral garage and a downstairs cloakroom.
On the first floor the master bedroom is of a generous size and features built in double wardrobe and en-suite shower room. There are three further good size bedrooms complemented by a family bathroom. The bathroom has a rear facing window for natural light and ventilation with a cream suite with low level WC, pedestal hand wash basin and panel enclosed bath.
Outside:
The rear garden offers a good degree of privacy and features a paved patio leading on to the remainder of the garden which is laid to lawn with mature shrub flower borders. There is a useful side storage space, garden shed and side access gate. To the front of the property there is an open plan area of lawn and brick paved driveway leading to an integral garage. The garage features an up and over door, power and lighting and personal door to the entrance hall.
Property Location
Marketed by Mayhew Estates
Disclaimer Property descriptions and related information displayed on this page are marketing materials provided by Mayhew Estates. estateagents365.uk does not warrant or accept any responsibility for the accuracy or completeness of the property descriptions or related information provided here and they do not constitute property particulars. Please contact Mayhew Estates for full details and further information.


