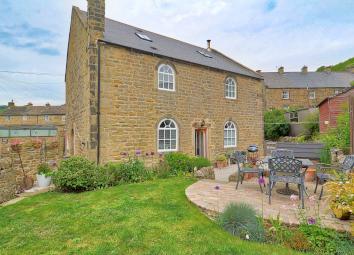Detached house for sale in Hope Valley S32, 3 Bedroom
Quick Summary
- Property Type:
- Detached house
- Status:
- For sale
- Price
- £ 500,000
- Beds:
- 3
- Baths:
- 2
- Recepts:
- 2
- County
- Derbyshire
- Town
- Hope Valley
- Outcode
- S32
- Location
- The Causeway, Eyam, Hope Valley S32
- Marketed By:
- YOPA
- Posted
- 2024-05-09
- S32 Rating:
- More Info?
- Please contact YOPA on 01322 584475 or Request Details
Property Description
Guide price -£500,000 - £525,000
A stunning former chapel that has undergone a complete renovation to create a beautiful family home with spacious & practical living accommodation split over three floors, while retaining the charm & character of this 1786 period property, located within the heart of the historic village of Eyam that has become a popular place to live due to its range of local shops, cafes and excellent schooling.
Entrance Hall - The original arched chapel door leads into the entrance hall having a flag stone floor, staircase rising to the first floor and door to cloakroom/utility room.
Cloak Room/Utility - An intelligent use of space having a suite comprising; a low flush W.C. And an inset wash hand basin within the worksurfaces that has plumbing for an automatic washing machine and space for a tumble dryer below.
Kitchen/Diner -The stunning bespoke kitchen benefits from an attractive range of wall/base units, with oak work surfaces which incorporate a sink and drainer with swan neck mixer tap, complemented by the wood flooring. Further perks include a stylish range cooker, integrated dishwasher and fridge/freezer. There is ample space for a dining suite for enjoying family meals or entertaining guests.
Living Room - This principle reception room leads on from the kitchen/diner and is not only spacious but benefits from large arched windows to three sides allowing ample natural light to flood through. The vaulted ceiling and mezzanine walkway adds the character of this property and gives this room a great feeling of space. The log burner acts as the focal point of the room as well as providing a heat source.
First Floor Landing - Having a rear facing window, staircase to the second floor, doors to all first floor rooms and a mezzanine walkway that leads to the master bedroom whilst providing a view down into the living room, this space has the potential for further development and could be extended across to create more floor/rooms space.
Master Bedroom -A good sized double bedroom which enjoys a lovely outlook over the front via the arched window. The room is attractively presented and benefits from having a range of built-in wardrobes
Bathroom - With suite in white comprising; wash hand basin with useful storage below, dual flush W.C and a rolled top claw foot bath with chrome mixer taps and shower attachment with a shower over and shower curtain. Tiled flooring, recess lights to the ceiling, and the room also has a wall mounted heated towel rail.
Second Floor
Bedroom Two - A further double bedroom having a rear facing Velux window and storage to the eaves.
Bedroom Three - Overlooking the rear the double bedroom has plenty of character having beams to the ceiling, Velux window and a built-in wardrobe providing storage.
Shower Room - Ideally located to service the second-floor bedrooms, this modern shower room comprises; shower cubicle, wash hand basin with storage below and a low flush W.C, finished with stylish tiling.
Outside - To the front there is a block paved driveway providing off road parking. A further area to the side of the property has the potential to create further parking, subject to receiving consent to drop the curb.
To the rear, a self-contained southerly garden with a lawn garden, stone boundary walls, established shrubs, ornamental plants and paved patio seating area.
Property Location
Marketed by YOPA
Disclaimer Property descriptions and related information displayed on this page are marketing materials provided by YOPA. estateagents365.uk does not warrant or accept any responsibility for the accuracy or completeness of the property descriptions or related information provided here and they do not constitute property particulars. Please contact YOPA for full details and further information.


