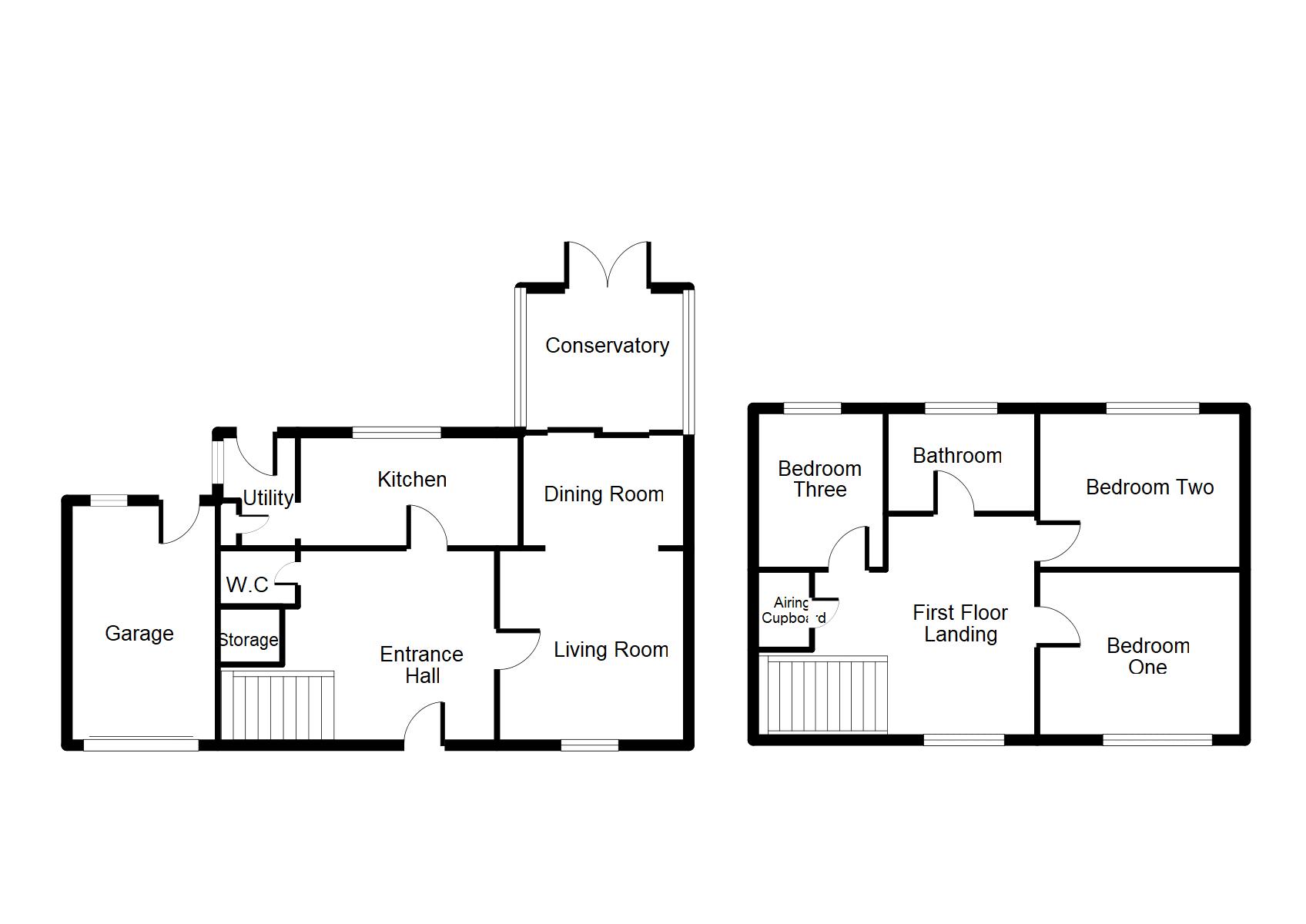Detached house for sale in Holywell CH8, 3 Bedroom
Quick Summary
- Property Type:
- Detached house
- Status:
- For sale
- Price
- £ 260,000
- Beds:
- 3
- Baths:
- 1
- Recepts:
- 2
- County
- Flintshire
- Town
- Holywell
- Outcode
- CH8
- Location
- Rhewl, Holywell CH8
- Marketed By:
- Williams Estates
- Posted
- 2024-05-03
- CH8 Rating:
- More Info?
- Please contact Williams Estates on 01745 400866 or Request Details
Property Description
A spacious, well presented detached family house, situated in the idyllic village of Rhewl and conveniently located near to the A548 Coast Road, neighbouring town of Prestatyn with its abundance of amenities and the A55 expressway which is located approximately 4.9 miles from this property. The accommodation afford entrance hall, cloakroom, open plan living/dining room, conservatory, kitchen with utility room, three good size bedrooms and a four piece bathroom with uPVC double glazed and lpg central heating. Outside the property benefits from ample off street parking for numerous cars, caravan, motorhome or boat, provides covered car port, single garage and spacious workshop both of which provide power. Internal viewing is highly recommended to fully appreciate what this property has to offer. EPC rating f-36.
Accommodation
Via a obscure glazed door leading into the:
Entrance Hall
Having stairs to the first floor landing, power point, radiator, smoke detector and storage under the stairs.
Downstairs Cloakroom
Having a low flush W.C., wall mounted wash hand basin, partially tiled walls and extractor fan.
Open Plan Living & Dining Room (26' 1'' max x 13' 10'' max (7.94m x 4.21m))
Having power points, dual aspect radiators, T.V. Aerial point, inset gas fire with stone hearth & surround, space for good size dining table and chairs, uPVC double glazed window to the front elevation and double glazed sliding doors leading into the:
Conservatory (10' 10'' x 10' 7'' (3.30m x 3.22m))
Having laminate flooring, radiator, double glazed windows surround with double doors leading onto the rear garden.
Kitchen (9' 6'' x 10' 4'' (2.89m x 3.15m))
Fitted with a range of wall, drawer and base units with worktops over, one and a half sink with drainer, tiled splash-backs, radiator, power points, tiled flooring, inset LED lighting, integrated double oven with four ring hob and extractor over and a uPVC double glazed window to the rear elevation. Open arch leads into the:
Utility Room (9' 7'' x 4' 11'' (2.92m x 1.50m))
Having worktop with storage underneath, sink with mixer taps, tiled splash-backs, tiled flooring, radiator, power points, storage cupboard, plumbing for washing machine and a uPVC double glazed window and door to the rear elevation.
Landing
Having smoke detector, radiator, spacious airing cupboard with radiator and a uPVC double glazed window to the front elevation.
Bedroom One (12' 7'' x 11' 9'' min tothe fitted wardrobes (3.83m x 3.58m))
A double bedroom having radiator, power points, T.V. Aerial point, fitted bedroom furniture and a uPVC double glazed window to the front elevation enjoying views towards the coast.
Bedroom Two (13' 2'' x 10' 3'' max (4.01m x 3.12m))
Further double bedroom having power points, radiator, T.V. Aerial point, fitted bedroom furniture and a uPVC double glazed window to the rear elevation.
Bedroom Three (9' 8'' x 8' 11'' (2.94m x 2.72m))
Third good size bedroom having radiator, power points, inbuilt storage cupboard and a uPVC double glazed window to the rear elevation.
Four Piece Bathroom (9' 6'' x 6' 5'' (2.89m x 1.95m))
Four piece suite comprising of a low flush W.C., pedestal wash hand basin, bath with mixer tap, walk in shower enclosure with shower unit overhead, tiled walls, radiator, extractor fan and a obscure uPVC double glazed window to the rear elevation.
Outside
The property is approached via double wrought iron gates leading onto the drive providing ample off street parking which in turn leads to the covered car port and single garage. The front garden being mainly laid to lawn with stocked borders with the lawned garden continuing up the side of to garden to the rear which is mainly paved for ease of maintenance. All of which enjoy a private and sunny aspect.
Garage (16' 9'' x 10' 6'' (5.10m x 3.20m))
Having an up and over door, power points, lighting, wall mounted Worcester central heating boiler, electric trip switches and uPVC double glazed window and door.
Workshop (8' 1'' x 18' 8'' (2.46m x 5.69m))
Having power points, lighting and two uPVC double glazed windows.
Directions
From Prestatyn office turn left and continue along Gronant Road passing the duck pond on the left to the T junction. Turn right and proceed along the A548 passing Lobitos Garage and along the expressway. Turn right signposted Rhewl/Whitford. Continue up the hill into the village of Rhewl Mostyn. Yellow house on left hand side take immediate left onto Y Nant, Follow the road where Hedgerow can been found on the right third property.
Property Location
Marketed by Williams Estates
Disclaimer Property descriptions and related information displayed on this page are marketing materials provided by Williams Estates. estateagents365.uk does not warrant or accept any responsibility for the accuracy or completeness of the property descriptions or related information provided here and they do not constitute property particulars. Please contact Williams Estates for full details and further information.


