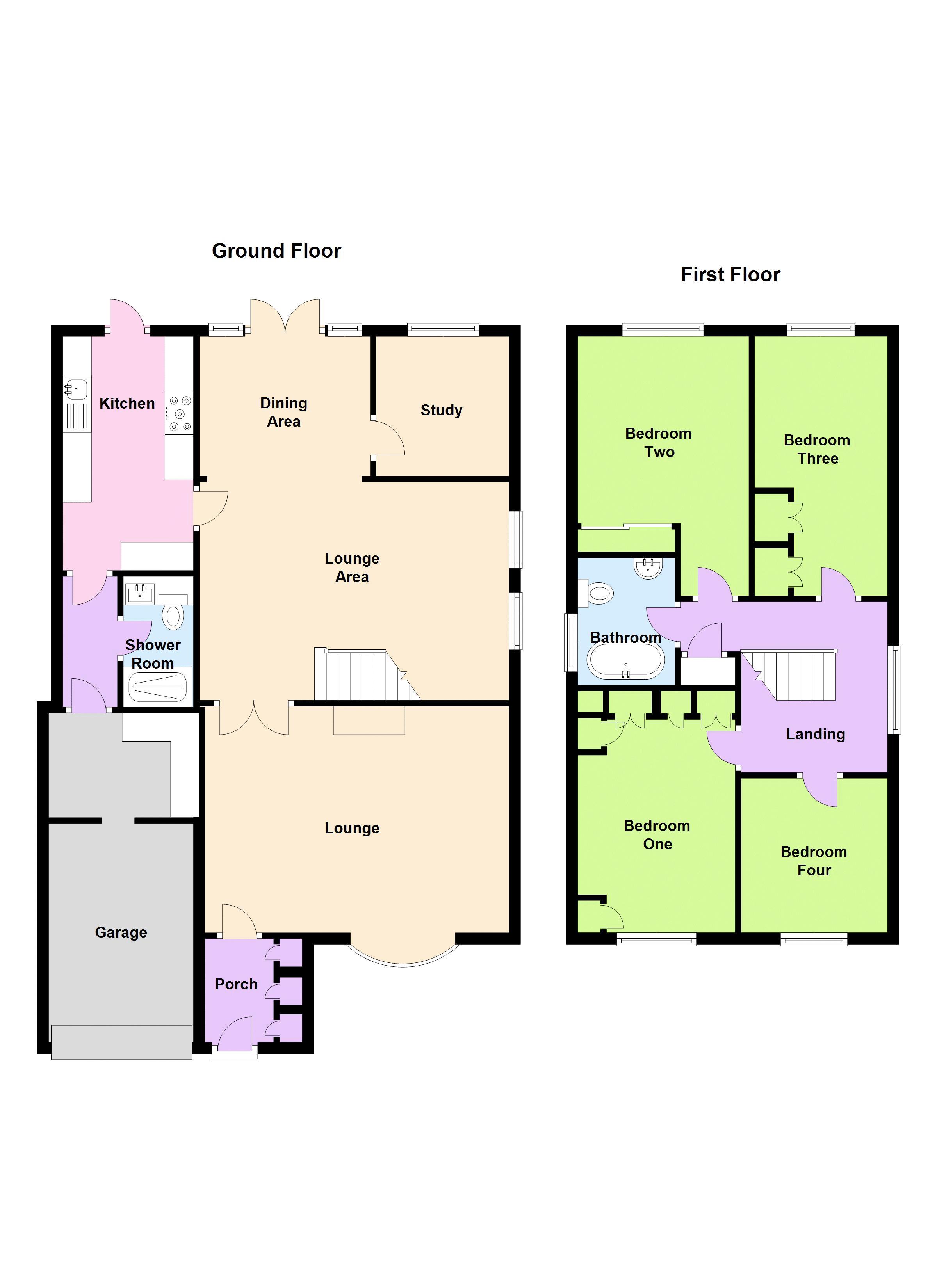Detached house for sale in Hoddesdon EN11, 4 Bedroom
Quick Summary
- Property Type:
- Detached house
- Status:
- For sale
- Price
- £ 509,950
- Beds:
- 4
- Baths:
- 2
- Recepts:
- 3
- County
- Hertfordshire
- Town
- Hoddesdon
- Outcode
- EN11
- Location
- Dobbs Weir Road, Hoddesdon EN11
- Marketed By:
- Paul Wallace
- Posted
- 2024-04-01
- EN11 Rating:
- More Info?
- Please contact Paul Wallace on 01992 843737 or Request Details
Property Description
** four bedrooms, ample off street parking and three reception rooms ** This link detached family home boasts good size living space with a family room, seperate lounge, kitchen, study, utility and shower room on the ground floor. The first floor comprises three double bedrooms, a good size single and a victorian style bathroom suite with roll top bath. Externally the south west facing garden offers a decked and patio area, lawn, gated side access to from and shed with power and lighting. The block paved from drive offers parking for several vehicles. It's location is fantastic for walks along the River Lee and into the River Lee Country Park plus with Hoddesdon town just over a mile away with its many amenities.
Entrance Hall
Double glazed front door and side screens. Tiled floor. Built in coats cupboard.
Lounge (17' 9'' x 13' 0'' (5.41m x 3.96m))
Double glazed bow window to front. Wood block floor. Four wall light points.
Family Room
Lounge Area (17' 9'' x 12' 6'' (5.41m x 3.81m))
Double glazed windows. Wood block floor. Stairs to first floor. Archway to dining area.
Dining Area (9' 10'' x 8' 0'' (2.99m x 2.44m))
Double glazed double doors to patio and rear garden. Door to kitchen and study.
Study (7' 8'' x 6' 6'' (2.34m x 1.98m))
Double glazed window to rear. Radiator. Wood block floor.
Fitted Kitchen (13' 6'' x 7' 6'' (4.11m x 2.28m))
Re-fitted with a range of white high gloss wall and base units with black granite working surfaces, inset stainless steel sink. Glass splashbacks. Fitted oven and microwave, five ring gas hob with cooker hood over. Illuminated wall cupboards and concealed under cupboard lighting. Miele integrated dishwasher. Integrated fridge. Electric under floor heating. Double glazed door to rear garden.
Inner Lobby
Radiator, doors to downstairs shower room and utility room.
Shower Room
Tiled shower cubicle with deluge shower head and hand shower. Vanity wash basin with mixer tap, cupboards under. Low flush wc with concealed cistern. Built in cupboards. Chrome ladder heated towel rail. Mirror. Tiled floor with under floor heating.
Utility Room (8' 3'' x 6' 0'' (2.51m x 1.83m))
Converted from the part of the garage. Plumbing for washing machine, space for tumble drier. Stainless steel sink. Wall mounted Vaillant gas central heating boiler. Water softener. Door to remaining garage.
First Floor Landing
Double glazed window. Loft access. Air recovery unit.
Bedroom One (13' 3'' x 10' 6'' (4.04m x 3.20m))
Fitted wardrobes to two walls with double bed recess and bedside drawer units. Double glazed window to front.
Bedroom Two (10' 6'' x 9' 0'' (3.20m x 2.74m))
Measured up to fitted wardrobes. Max measurement into door recess 14'. Double glazed window to rear.
Bedroom Three (14' 1'' x 7' 0'' (4.29m x 2.13m))
Fitted mirror fronted wardrobes. Double glazed window to rear.
Bedroom Four (9' 0'' x 7' 0'' (2.74m x 2.13m))
Double glazed window to front. Radiator.
Bathroom (8' 3'' x 6' 7'' (2.51m x 2.01m))
Victorian style suite comprising free standing roll top bath, with mixer taps and hand dhower attachment, pedestal wash basin, low suite wc. Walls part panelled to dado rail. Double glazed window.
Parking
Block paved driveway offering parking for several vehicles.
Garage
Two radiators. Remote controlled electric sectional door. Water tap.
Garden
South west facing garden landscaped with decking area, paved patio, lawn, trees, shrubs and flower beds. Outside tap.
Garden shed 10' x 8' with light and power.
Property Location
Marketed by Paul Wallace
Disclaimer Property descriptions and related information displayed on this page are marketing materials provided by Paul Wallace. estateagents365.uk does not warrant or accept any responsibility for the accuracy or completeness of the property descriptions or related information provided here and they do not constitute property particulars. Please contact Paul Wallace for full details and further information.


