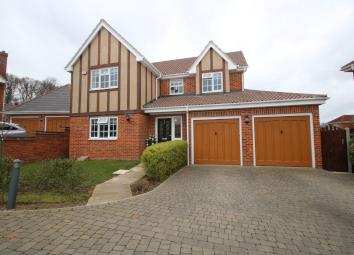Detached house for sale in Hockley SS5, 4 Bedroom
Quick Summary
- Property Type:
- Detached house
- Status:
- For sale
- Price
- £ 675,000
- Beds:
- 4
- County
- Essex
- Town
- Hockley
- Outcode
- SS5
- Location
- Glencrofts, Hockley SS5
- Marketed By:
- Williams & Donovan
- Posted
- 2024-04-27
- SS5 Rating:
- More Info?
- Please contact Williams & Donovan on 01702 568554 or Request Details
Property Description
Built in 2015 is this imposing and immaculate four bedroom executive, detached family home situated on the exclusive Glencrofts development in the heart of Hawkwell, constructed to a very high standard and benefiting from having two, good size, reception rooms, open plan kitchen/breakfast room, separate utility room, en suite to master bedroom and an integral double garage. Close proximity to Hockley village centre, mainline railway station and schools. Viewing high receommended. EPC Rating: C. Our Ref 15749
Entrance via double glazed lead light entrance door to
entrance hall Double glazed lead light window to the front aspect. Stairs to the first floor accommodation. Under stairs storage cupboard. Solid wood flooring. Coving to plastered ceiling. Radiator.
Ground floor cloakroom Two piece white suite comprising of low level WC, with concealed cistern and inset wash hand basin with modern, high gloss vanity storage below. Fitted mirror with lighting. Chrome heated towel rail. Solid wood flooring. Extractor fan. Coving to plastered ceiling.
Dining/sitting room 11' 10" x 11' 2" (3.61m x 3.4m) Double glazed Georgian style window to the front aspect. Coving to plastered ceiling. Radiator.
Lounge 24' 8" x 15' 8" narrowing to 11' 5" (7.52m x 4.78m > 3.48m) Double glazed Georgian style window to the rear aspect. Double glazed French doors with full height side windows to the rear garden. Feature fireplace with electric fire. TV point. Solid wood flooring. Coving to plastered ceiling. Two radiators.
Kitchen/breakfast room 14' 8" x 11' 10" (4.47m x 3.61m) Double glazed Georgian window to the rear aspect. Extensive range of fitted modern, gloss units to eye and base level. Complimentary Granite work surfaces. Inset sink with Granite drainer. Seimans four ring electric hob with extractor hood above. Integrated Seimans eye level, double oven. Integrated wine cooler. Integrated fridge/freezer. Integrated dish washer. Inset plinth lighting. Concealed wall mounted boiler. TV point. Tiled floor. Coving to plastered ceiling. Radiator. Door to
utility room 7' x 4' 4" (2.13m x 1.32m) Double glazed door to the side aspect. Units to eye and base level. Work surface. Plumbing and space for washing machine. Space for tumble dryer. Tiled floor. Extractor fan. Plastered ceiling. Radiator.
First floor accommodation
gallaried landing Double glazed Georgian style window to the front aspect. Access to the loft. Large airing cupboard. Coving to plastered ceiling. Radiator.
Bedroom one 13' 5" x 11' 10" up to wardrobes (4.09m x 3.61m) Double glazed Georgian style window to the front aspect. Fitted wardrobes to one wall with mirrored sliding doors. Coving to plastered ceiling. Radiator.
En suite Obscure double glazed window to the side aspect. Three piece white suite comprising of low level WC, vanity wash hand basin and double tray shower enclosure with sliding glass doors, fixed chrome shower head with additional adjustable hand held shower. Mirror with lighting. Shaver point. Chrome heated towel rail. Extractor fan. Tiled floor.
Bedroom two 12' 6" x 11' 10" up to wardrobes (3.81m x 3.61m) Double glazed Georgian style window to the rear aspect. Fitted wardrobes to one wall with sliding doors. Coving to plastered ceiling. Radiator.
Bedroom three 11' 10" x 10' 3" up to wardrobes (3.61m x 3.12m) Double glazed Georgian style window to the rear aspect. Fitted wardrobes to one wall with sliding doors. Coving to plastered ceiling. Radiator.
Bedroom four 11' 8" x 8' 2" (3.56m x 2.49m) Double glazed Georgian style window to the front aspect. Coving to plastered ceiling. Radiator.
Family bathroom Obscure double glazed Georgian style window to the rear aspect. Three piece white suite comprising of low level WC, vanity wash hand basin and P shaped panelled bath with curved shower screen and adjustable shower over. Shaver point. Extractor fan. Tiled walls. Tiled floor with electric under floor heating. Plastered ceiling. Radiator.
Exterior The rear garden measures approximately 49' x 35' (14.94m x 10.67m) deep commences with paved patio leading to lawned garden. Exterior tap. Exterior lighting. Fencing to boundaries. Gate providing access to the front.
The front has a lawn area and own driveway providing off-street parking for several vehicles which in turn leads to integral double garage 17' 2" x 17' (5.23m x 5.18m), two up and over doors, power and light.
Property Location
Marketed by Williams & Donovan
Disclaimer Property descriptions and related information displayed on this page are marketing materials provided by Williams & Donovan. estateagents365.uk does not warrant or accept any responsibility for the accuracy or completeness of the property descriptions or related information provided here and they do not constitute property particulars. Please contact Williams & Donovan for full details and further information.


