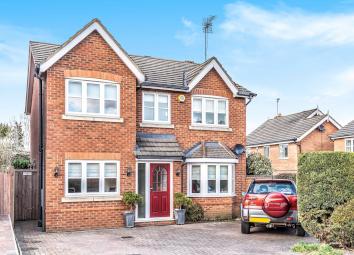Detached house for sale in Hitchin SG4, 4 Bedroom
Quick Summary
- Property Type:
- Detached house
- Status:
- For sale
- Price
- £ 699,000
- Beds:
- 4
- County
- Hertfordshire
- Town
- Hitchin
- Outcode
- SG4
- Location
- Sycamore Close, St Ippolyts, Hitchin SG4
- Marketed By:
- Country Properties - Hitchin
- Posted
- 2024-04-26
- SG4 Rating:
- More Info?
- Please contact Country Properties - Hitchin on 01462 228855 or Request Details
Property Description
This beautifully presented four bedroom detached home is situated in the popular and sought after village of St Ippolyts. Comprising an open plan, well appointed kitchen/diner with a generous study and living room. The property also benefits from off road parking and a well maintained rear garden.
Ground floor
entrance hall
Stairs to first floor. Windows to front and side.
Living room
15' 3" x 12' 4" (4.65m x 3.76m)
Feature gas fireplace. Bay window to front. Double doors into kitchen/diner.
Study/family room
16' 1" x 7' 9" (4.90m x 2.36m)
A range of fitted storage units/shelving and window to front.
Kitchen/breakfast/diner
23' 10" x 9' 8" (7.26m x 2.95m)
A range of beautifully appointed floor and wall mounted units with work top over. Inset sink with mixer tap. Integrated fridge/freezer with additional fridge, double electric Neff ovens and microwave with five ring Neff hob and extractor over. Space and services for dishwasher and washing machine. Under stairs storage cupboard. Window to rear, french doors onto patio area and door to side.
Cloakroom
A white with chrome effect suite, comprising wash hand basin and W.C. Window to side.
First floor
landing
Airing cupboard housing hot water cylinder. Loft hatch.
Bedroom one
13' 0" x 9' 5" (3.96m x 2.87m)
Built in wardrobes. Door to en-suite. Window to front.
En-suite to bedroom one
A white with chrome effect suite comprising wash hand basin, corner shower cubicle with Aqualisa Digital shower and W.C. Storage cupboard. Frosted window to front.
Bedroom two
17' 4" x 7' 9" (5.28m x 2.36m)
Window to front.
Bedroom three
12' 4" x 7' 8" (3.76m x 2.34m)
Window to rear.
Bedroom four
10' 3" x 9' 2" (3.12m x 2.79m)
Built in wardrobes. Window to rear.
Bathroom
A white with chrome effect suite comprising wash hand basin, panel bath with shower over and W.C. Frosted window to rear.
Outside
front garden
A block paved driveway providing off road parking. Side gate access to rear garden. Some established plants and shrubs to boundary.
Rear garden
Mainly laid to lawn with established plants and shrubs to borders. Patio area and garden shed.
Property Location
Marketed by Country Properties - Hitchin
Disclaimer Property descriptions and related information displayed on this page are marketing materials provided by Country Properties - Hitchin. estateagents365.uk does not warrant or accept any responsibility for the accuracy or completeness of the property descriptions or related information provided here and they do not constitute property particulars. Please contact Country Properties - Hitchin for full details and further information.


