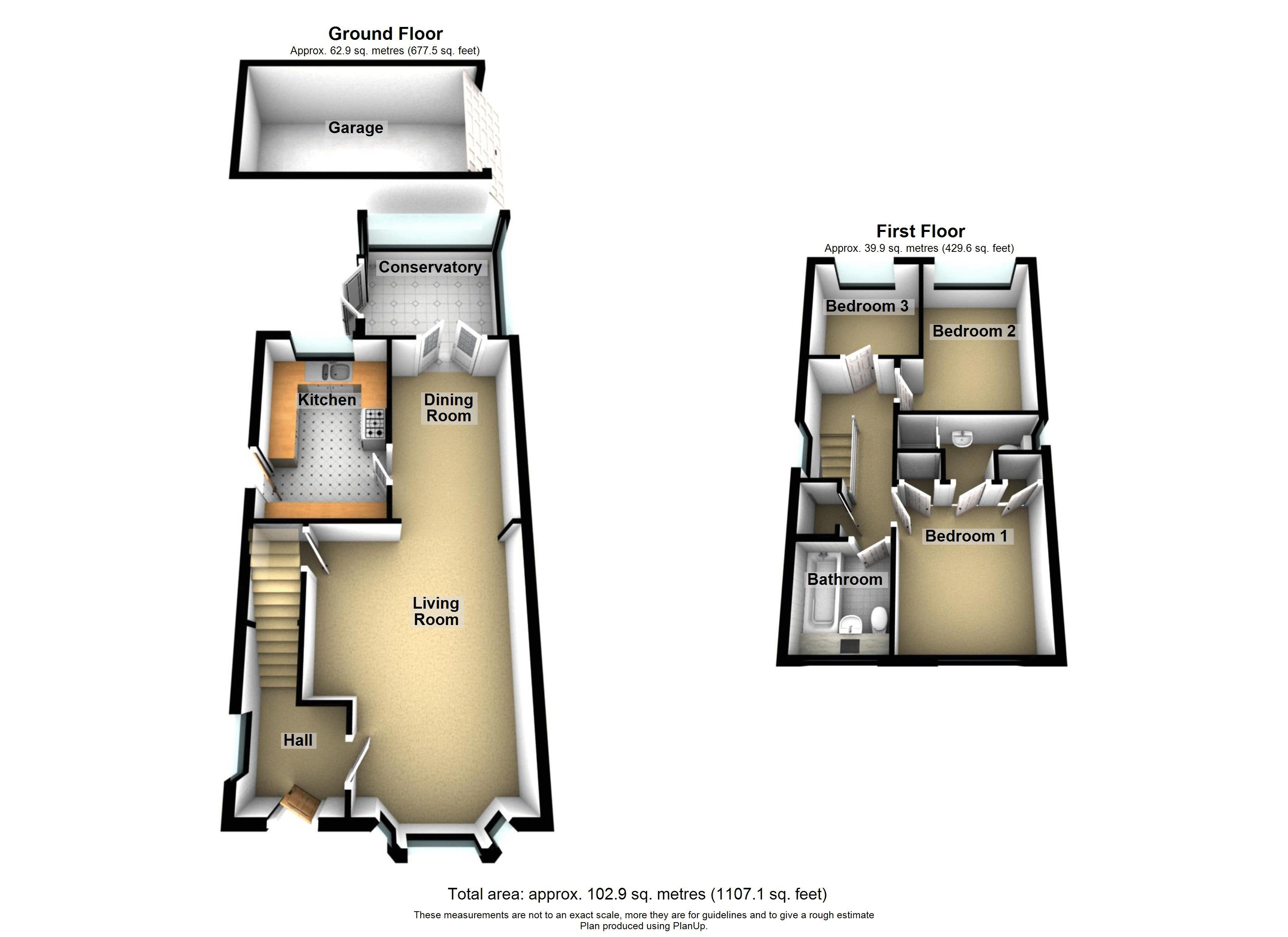Detached house for sale in High Wycombe HP12, 3 Bedroom
Quick Summary
- Property Type:
- Detached house
- Status:
- For sale
- Price
- £ 439,950
- Beds:
- 3
- Baths:
- 2
- Recepts:
- 3
- County
- Buckinghamshire
- Town
- High Wycombe
- Outcode
- HP12
- Location
- New Road, High Wycombe HP12
- Marketed By:
- Crendon House
- Posted
- 2024-04-24
- HP12 Rating:
- More Info?
- Please contact Crendon House on 01494 912832 or Request Details
Property Description
Crendon House welcome to the market this three bedroom detached family home situated in the ever popular Cressex area within easy reach of the M40 junction at Handy Cross. The property was built around 25 years ago and boasts many features, some of which include, solar panelled energy, garage & parking for 2 cars, private and enclosed front and rear gardens, ensuite shower room, family bathroom, 15'5 x 12'9 living room, dining room & conservatory. Our vendors have already found a property with no onward chain, so the keys to your new home await you in just a few weeks! Please call us now to book an accompanied viewing.
Ground Floor
Entrance Hall
Living Room (15' 5'' x 12' 9'' (4.70m x 3.88m))
Dining Room (11' 5'' x 7' 7'' (3.48m x 2.31m))
Conservatory (10' 1'' x 9' 2'' (3.07m x 2.79m))
Kitchen (11' 0'' x 7' 10'' (3.35m x 2.39m))
First Floor
Landing
Bedroom 1 (10' 6'' x 9' 5'' (3.20m x 2.87m))
Bedroom 2 (11' 11'' x 7' 8'' (3.63m x 2.34m))
Bedroom 3 (7' 8'' x 7' 7'' (2.34m x 2.31m))
Bathroom (6' 4'' x 6' 2'' (1.93m x 1.88m))
Outside
Front Garden
Rear Garden
Garage (17' 5'' x 8' 8'' (5.30m x 2.64m))
Parking For Two Cars
Property Location
Marketed by Crendon House
Disclaimer Property descriptions and related information displayed on this page are marketing materials provided by Crendon House. estateagents365.uk does not warrant or accept any responsibility for the accuracy or completeness of the property descriptions or related information provided here and they do not constitute property particulars. Please contact Crendon House for full details and further information.


