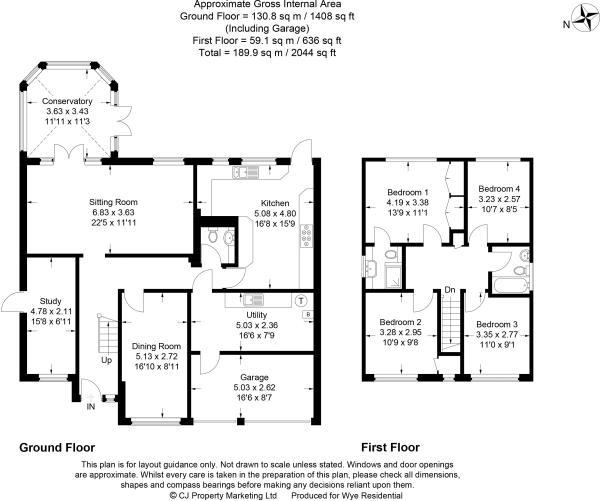Detached house for sale in High Wycombe HP11, 4 Bedroom
Quick Summary
- Property Type:
- Detached house
- Status:
- For sale
- Price
- £ 715,000
- Beds:
- 4
- Baths:
- 2
- Recepts:
- 3
- County
- Buckinghamshire
- Town
- High Wycombe
- Outcode
- HP11
- Location
- Wallingford Gardens, High Wycombe HP11
- Marketed By:
- Keegan White
- Posted
- 2024-04-21
- HP11 Rating:
- More Info?
- Please contact Keegan White on 01494 912841 or Request Details
Property Description
This four bedroom detached family home forming part of the Knights Templar development offers spacious and versatile accommodation within excellent school catchment areas.
The front door leads into a bright and spacious hallway with independent access to all rooms, door to the garage, stairs rising to the first floor and door to the ground floor WC. The lounge is a large room to the rear of the house with patio doors opening into the conservatory. The additional two reception rooms are to the front of the house and currently used as a dining room and study. The kitchen has been extended and is fitted with wood fronted units. To the first floor are the bedrooms and family bathroom. The master bedroom has an ensuite shower room. The garage has twin opening doors to the front and has been sectioned to create a utility room at the rear which has a door linking the hallway. To the front of the property is a lawned area and driveway parking. To the rear the garden is enclosed and laid predominantly to lawn with a patio behind the house.
Wallingford gardens forms part of a highly regarded residential development to the south side of High Wycombe and therefore conveniently positioned for junction 5 access to the M40. Local amenities are close by and include the refurbished sports centre and handy cross and Waitrose supermarket. Within walking distance are some excellent schools including St Michaels Catholic School, The John Hampden Grammar School for boys and Wycombe High School for girls. The town centre to the north has further facilities including The Eden Shopping Centre and mainline railway station providing a link to London Marylebone in under 25 minutes.
Property details: EPC rating C: Council tax band G. (This should be verified by a solicitor)
Property Location
Marketed by Keegan White
Disclaimer Property descriptions and related information displayed on this page are marketing materials provided by Keegan White. estateagents365.uk does not warrant or accept any responsibility for the accuracy or completeness of the property descriptions or related information provided here and they do not constitute property particulars. Please contact Keegan White for full details and further information.


