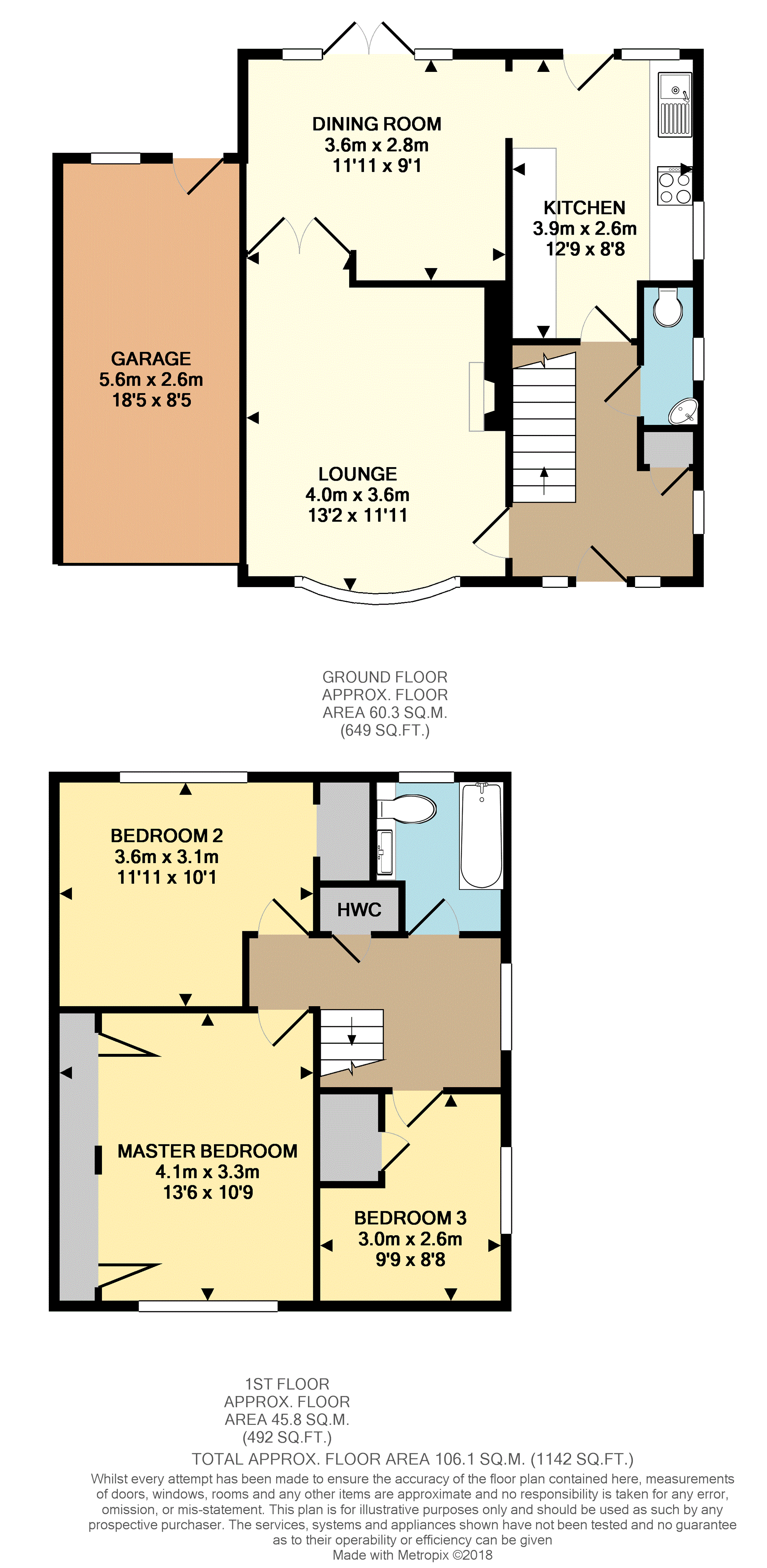Detached house for sale in Hemel Hempstead HP2, 3 Bedroom
Quick Summary
- Property Type:
- Detached house
- Status:
- For sale
- Price
- £ 440,000
- Beds:
- 3
- Baths:
- 1
- Recepts:
- 2
- County
- Hertfordshire
- Town
- Hemel Hempstead
- Outcode
- HP2
- Location
- Apollo Way, Hemel Hempstead HP2
- Marketed By:
- Purplebricks, Head Office
- Posted
- 2019-01-26
- HP2 Rating:
- More Info?
- Please contact Purplebricks, Head Office on 024 7511 8874 or Request Details
Property Description
An extremely well presented three double bedroom spacious detached family home. Located in a quiet position. Property comprises entrance hall, lounge, dining room, kitchen, downstairs W/C, three bedrooms, family bathroom, garage, front and rear gardens and block paved driveway.
Located close to the local amenities, Apollo Way is within "The Planets" and also close to Hemel’s Old Town which has recently been pedestrianised and offers a number of independent shops and restaurants. For the main shopping centre and high street stores, The Marlowes, can be reached within a 7 minute drive.
Now enjoying growth and investment the town has attracted a number of large employers such as Amazon and there is a lot of re-generation happening to the Town Centre and famous Jellicoe Gardens.
Jarman Park (1.4 miles) has recently been redeveloped and now has an imax Cinema, Gym, Ice Rink and a number of chain restaurants. The XC Centre is opposite with its climbing wall and pot holing adventure.
The property is within an ideal area for highly regarded schools. Yewtree Primary, rated Good by Ofsted and Hammond Academy rated Outstanding being a short walk away.
Hemel Hempstead Station is 2.2 miles from the property and is on the London Midland West Coast Line into Euston (25 mins). Easy access to the M1 in under 10 minutes with links to the M25.
Entrance
Part glazed front door with double glazed panels to side leading to entrance hall.
Entrance Hall
Hardwood laminated flooring. Radiator. Under stairs storage area. Cupboard. Double glazed window to side.
Downstairs Cloakroom
Low level W/C. Wall mounted corner wash hand basin with mixer tap. Fully tiled walls. Tiled flooring. Radiator. Cupboard housing wall mounted gas boiler. Frosted double glazed window to side.
Lounge
Double glazed bay window to front aspect. Fireplace with stone surround and log burner. Recessed fitted shelving. Hardwood laminated flooring. Radiator. Double doors leading to dining room.
Dining Room
Hardwood laminated flooring. Radiator. Double glazed double doors with double glazed windows either side leading to rear garden and patio area.
Kitchen
Range of base and wall mounted units with solid wood work surface. Enamel single drainer sink unit with mixer tap. Tiled surround. Built in double oven with four ring gas hob and stainless steel extractor hood above. Plumbing and space for dishwasher and washing machine. Space for fridge. Karndean flooring. Radiator. Double glazed window to side. Double glazed window with views over rear garden. Double glazed door leading to patio area and rear garden.
Landing
Double glazed window to side. Fitted carpets. Airing cupboard. Access to loft space.
Bedroom One
Built in wardrobes to one wall. Radiator. Wooden laminated flooring. Double glazed window with views to front aspect.
Bedroom Two
Wooden laminated flooring. Built in wardrobes. Radiator. Double glazed window with open views of rear garden.
Bedroom Three
High level storage cupboard. Wooden laminated flooring. Radiator. Double glazed window to side.
Bathroom
Tiled panel bath with mixer tap. Wall mounted Aqualisa power shower. Shower screen. Vanity wash hand basin with cupboards below. Low level W/C with concealed cistern. Fully tiled walls. Ceramic tiled floor. Chrome wall mounted heated towel rail. Recessed spot lights. Frosted double glazed window to rear.
Garage
Up and over door. Power and light. Window to rear. Double glazed door leading to rear garden. 18'5" X 8'3".
Rear Garden
Landscaped and is laid to lawn with large patio area. Flower borders. Hedging and trees. Outdoor tap. Side access. Block paved path and patio.
Front Garden
Laid to lawn with flower borders. Access to the side of the property to the rear garden and access to the garage with up and over door.
Driveway
Block paved driveway with parking for one vehicle.
Property Location
Marketed by Purplebricks, Head Office
Disclaimer Property descriptions and related information displayed on this page are marketing materials provided by Purplebricks, Head Office. estateagents365.uk does not warrant or accept any responsibility for the accuracy or completeness of the property descriptions or related information provided here and they do not constitute property particulars. Please contact Purplebricks, Head Office for full details and further information.


