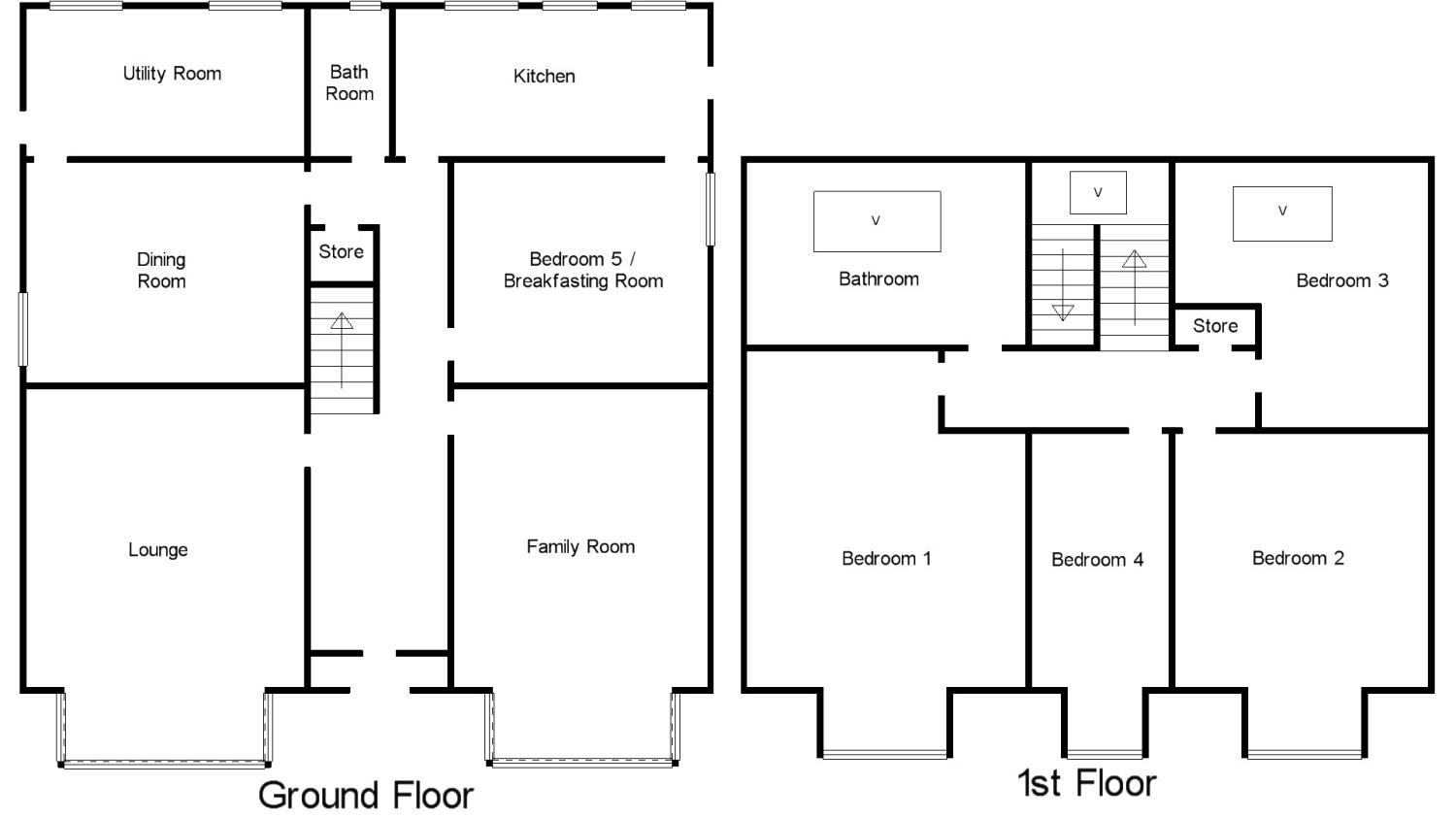Detached house for sale in Helensburgh G84, 5 Bedroom
Quick Summary
- Property Type:
- Detached house
- Status:
- For sale
- Price
- £ 335,000
- Beds:
- 5
- Baths:
- 2
- Recepts:
- 3
- County
- Argyll & Bute
- Town
- Helensburgh
- Outcode
- G84
- Location
- Craigendoran Avenue, Helensburgh, Argyll And Bute G84
- Marketed By:
- Slater Hogg & Howison - Helensburgh
- Posted
- 2024-04-10
- G84 Rating:
- More Info?
- Please contact Slater Hogg & Howison - Helensburgh on 01436 428981 or Request Details
Property Description
This deceptively spacious traditional 5 bedroom detached home offers well proportioned accommodation over 2 levels and is situated on a level plot within this popular and rarely available location.
Accommodation comprises: Entrance vestibule; Reception hall; Bay windowed living room with decorative cornicing to the ceiling, feature fireplace with living flame effect gas fire; Bay windowed family room; Dining room; Breakfasting room/Bedroom 5; Kitchen; Utility room; Downstairs 3 Piece bathroom with over bath electric shower; 4 Double bedrooms; Upstairs bathroom.
Our clients have upgraded the property over the years with works including; Reroofing, double glazing to front and back windows, new boiler installed in 2018.
The subjects are set within a level plot with lawn to the front, side and rear. A driveway leads up the side of the property and affords off-street parking for 3 cars.
Entrance Vestibule
Reception Hall
Lounge - 18'9" x 13' max
Family Room - 17' x 12'6" max
Dining Room - 13' x 10'11"
Kitchen - 14'11" x 8'2"
Bedroom 5/Breakfasting Room - 12'4" x 12'3" Utility Room - 12'3" x 8'
Downstairs Bathroom
Bedroom 1 - 19'8" x 12'10" max
Bedroom 2 - 14'7" x 12'5" max
Bedroom 3 - 12'2" x 11'1" max
Bedroom 4 - 13'3" x 6'7"
Upstairs Bathroom
Property Location
Marketed by Slater Hogg & Howison - Helensburgh
Disclaimer Property descriptions and related information displayed on this page are marketing materials provided by Slater Hogg & Howison - Helensburgh. estateagents365.uk does not warrant or accept any responsibility for the accuracy or completeness of the property descriptions or related information provided here and they do not constitute property particulars. Please contact Slater Hogg & Howison - Helensburgh for full details and further information.


