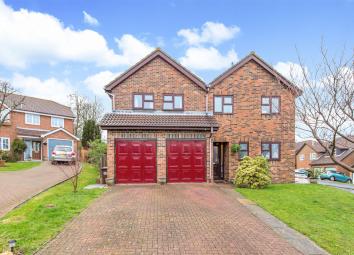Detached house for sale in Heathfield TN21, 5 Bedroom
Quick Summary
- Property Type:
- Detached house
- Status:
- For sale
- Price
- £ 475,000
- Beds:
- 5
- Baths:
- 2
- Recepts:
- 5
- County
- East Sussex
- Town
- Heathfield
- Outcode
- TN21
- Location
- Cherry Gardens, Heathfield TN21
- Marketed By:
- Rowland Gorringe
- Posted
- 2024-04-01
- TN21 Rating:
- More Info?
- Please contact Rowland Gorringe on 01435 577925 or Request Details
Property Description
Situated on the popular Green Lane development within walking distance of a well-regarded Primary School and the shops in Hailsham road. This 5-bedroom detached family house comprises a large welcoming hallway, modern Kitchen, utility room, dining room, sitting room, conservatory, study and cloakroom, a master bedroom with dressing area and en-suite shower room, family bathroom, integral double garage, gardens, off-road parking, gas central heating and double glazing.
Situated on the popular Green Lane development on the fringes of the market town of Heathfield. Located, within a short walk of the local highly regarded primary school, 0.5 mile from the local shops in Hailsham Road, 0.7 mile from the Waitrose supermarket and only 1 mile from the shops and services in the High Street. Train stations at both Buxted and Stonegate are approximately 6 miles distance, both providing a service of trains to London.
This is a well presented and spacious 5-bedroom detached family home with lots to offer. Ground floor rooms are accessed from the light, welcoming hallway. The good sized, modern kitchen with breakfast bar is fully fitted with base and wall units and includes an integrated dishwasher and a Range cooker with gas hob and electric ovens. Through an arch is the utility room with integrated Fridge Freezer, space for washing machine and door leading to the rear garden. Adjoining the kitchen is the bright dining room with sliding patio doors leading out to the rear garden. Double glass doors open into the lounge. Here the focal point is the fireplace, with a marble effect surround. Sliding doors open into the conservatory, fitted with a radiator, power and ceiling fan a room for all year round. From here French doors lead out to the patio. Completing the ground floor is a study, and cloakroom.
The first floor consists of five naturally light bedrooms and a family bathroom. The large master bedroom has a dressing area with fitted wardrobes and boasts a stylish, recently fitted en-suite, with a large shower cubicle, vanity unit and heated towel rail. Bedroom two is of good size with views to the south downs, en-suite toilet, basin and a Velux window. Bedroom three and four are currently being used as one but in our opinion could easily be turned back into two separate rooms again. Bedroom five found at the front of the house, also has views to the south. The family bathroom has a tiled floor, heated towel rail, white vanity unit incorporating a WC and basin. There is also a bath with overhead rain shower and screen.
Outside: There is side access from front to back gardens. The double garage has up and over doors, power, lighting and separate door leading out to the side. The rear garden affords a degree of privacy and has been mainly laid to lawn with a few shrubs and patio area.
Further benefits include gas fired central heating and double glazing.
EPC rating-c
Property Location
Marketed by Rowland Gorringe
Disclaimer Property descriptions and related information displayed on this page are marketing materials provided by Rowland Gorringe. estateagents365.uk does not warrant or accept any responsibility for the accuracy or completeness of the property descriptions or related information provided here and they do not constitute property particulars. Please contact Rowland Gorringe for full details and further information.


