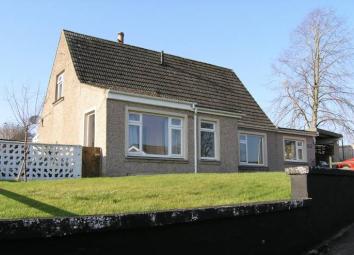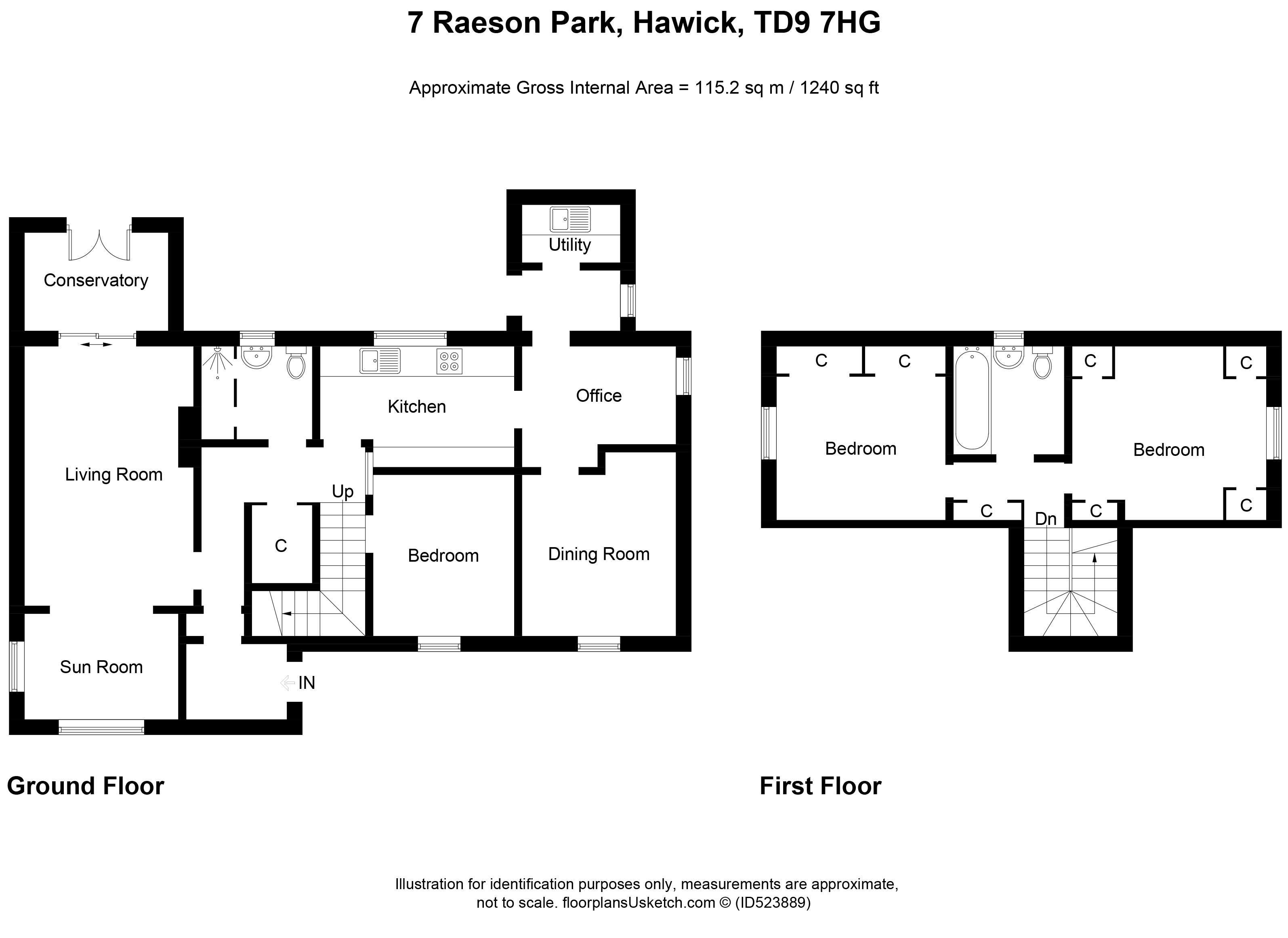Detached house for sale in Hawick TD9, 3 Bedroom
Quick Summary
- Property Type:
- Detached house
- Status:
- For sale
- Price
- £ 210,000
- Beds:
- 3
- County
- Scottish Borders
- Town
- Hawick
- Outcode
- TD9
- Location
- 7 Raeson Park, Hawick TD9
- Marketed By:
- Geo and Jas Oliver WS
- Posted
- 2024-04-04
- TD9 Rating:
- More Info?
- Please contact Geo and Jas Oliver WS on 01450 367004 or Request Details
Property Description
A wonderful opportunity to purchase a three-bedroom detached family home, set in a rarely available location on the outskirts of the town.
Location: Raeson Park is a highly sought-after location in the ever popular 'Stirches' area on the outskirts of Hawick. Set in a quiet cul-de-sac, the property is close to a bus stop serving the town and is a short walk from both Stirches and Wilton Primary Schools, with Hawick High School also within walking distance, offering a high degree of primary and secondary education. Hawick boasts a variety of shops and recreational pursuits such as rugby, tennis, horse riding, countryside walks, the award-winning Wilton Lodge Park and fishing.
Description: Entered via a pathway leading to the main front door which opens into a spacious vestibule. A half-glazed door leads into the hallway which has a large cupboard and gives access to the lounge, kitchen, shower room and third bedroom. The lounge is very spacious and is a sunny room with lots of natural light provided by windows to the front and side and patio doors at the rear leading into the conservatory. There is a fireplace with a tiled hearth and fantastic wood burning stove, providing a main focal point and giving the room a cosy feel. The conservatory is wonderfully bright and has a tiled floor and double doors leading into the rear garden. The stylish kitchen has a window to the rear overlooking the garden and is well fitted with modern teal wall and base units and marble effect worktops providing ample workspace. There is an integrated electric double oven, ceramic hob, stainless steel sink and integrated fridge, freezer and dishwasher. From the kitchen an archway leads to the office space and dining room. The dining room is a well-proportioned room with a window to the front and room for a table and chairs to allow for family dining. The office space has a marvellous open stone feature wall and wooden panelling to one side, with a window to the side and a doorway leading to utility room. This useful room is fitted with base units with stainless-steel sink and washing machine. From the rear hallway a half-glazed door leads into the garden. Bedroom three is located on the ground floor and is a spacious double bedroom with a window to the front and a frosted glass window to the hall. The modern shower room has a frosted glass window to the rear and is fitted with a walk-in double shower with mains shower, glass screen, vanity unit, wash hand basin and concealed cistern wc. A carpeted staircase with a window to the front leads to the upper floor where there is a large cupboard and housing the combi boiler and a hatch giving access to the loft. Bedroom one is a well-proportioned double bedroom with a window to the side and has cupboards providing ample shelf and hanging space. Bedroom two is another double bedroom with a window to the side and has two cupboards built into the eaves. Both bedrooms are immaculately presented with attractive wooden flooring. The contemporary bathroom is well appointed with a white suite comprising a bath with electric shower over and glazed shower screen, vanity unit with wash hand basin and concealed cistern wc.
Outside: Private parking is provided by a driveway and a car port to the side of the house The large area of garden ground wraps around the house with an area to lawn to the front, lawn and several areas of decking to the rear.
Room sizes:
Lounge: 7.15m x 3.34m
Conservatory: 2.88m x 1.83m
Kitchen: 3.85m x 2.07m
Office: 2.40m 3.04m
Dining room: 3.33m x 3.04m
Utility room/Porch: 2.56m x 1.86
Shower room: 2.18m x 1.83m
Bedroom 1: 3.87m x 3.55m
Bedroom 2: 3.65m x 3.33m
Bedroom 3: 3.21m x 2.18m
Bathroom: 2.18m x 2.11m
viewing: By appointment with Geo & Jas Oliver, W.S.
Property Location
Marketed by Geo and Jas Oliver WS
Disclaimer Property descriptions and related information displayed on this page are marketing materials provided by Geo and Jas Oliver WS. estateagents365.uk does not warrant or accept any responsibility for the accuracy or completeness of the property descriptions or related information provided here and they do not constitute property particulars. Please contact Geo and Jas Oliver WS for full details and further information.


