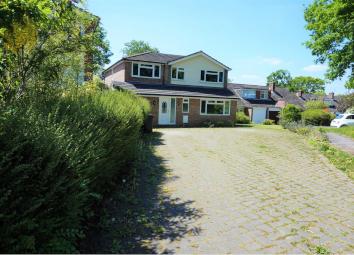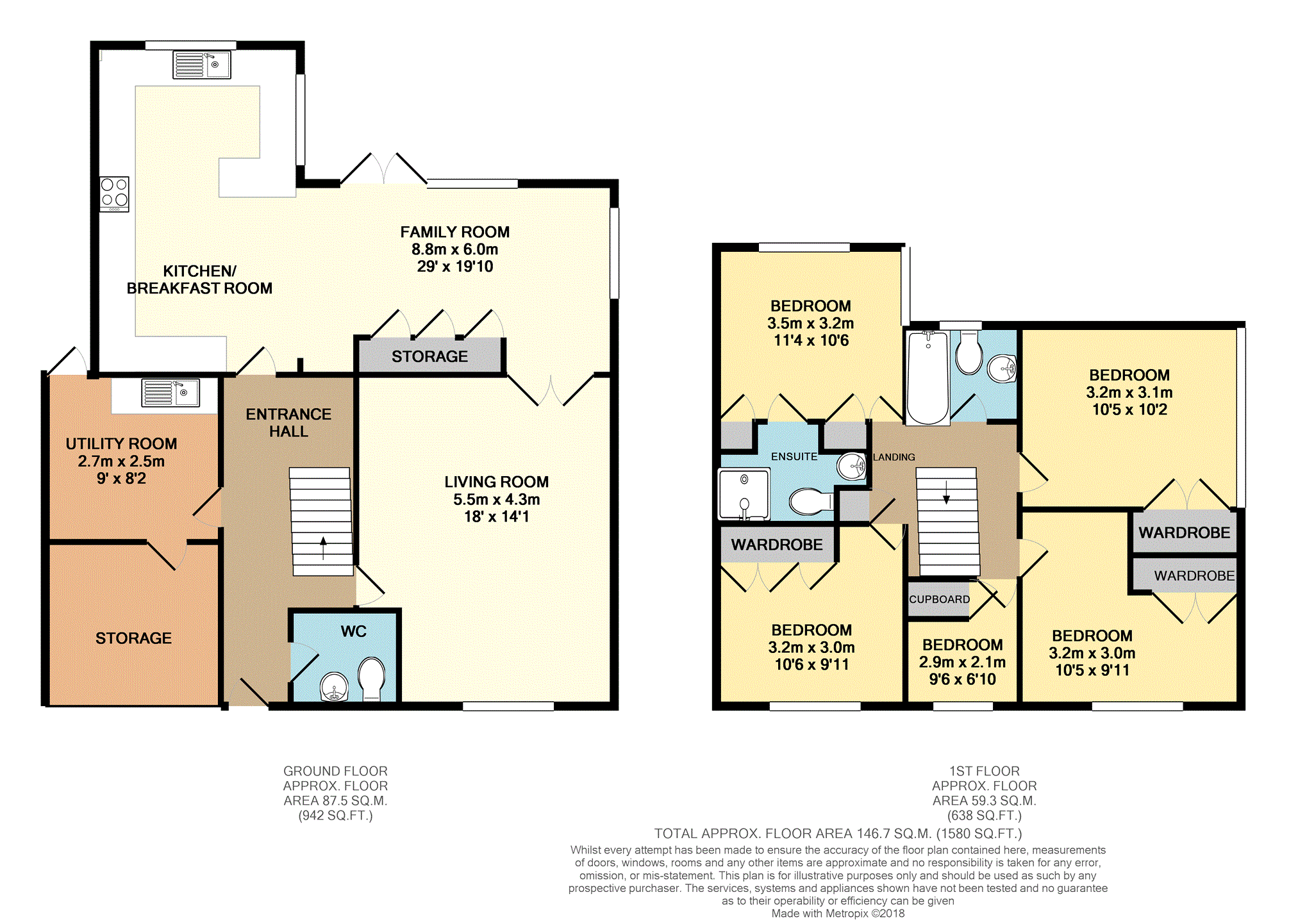Detached house for sale in Haslemere GU27, 5 Bedroom
Quick Summary
- Property Type:
- Detached house
- Status:
- For sale
- Price
- £ 675,000
- Beds:
- 5
- Baths:
- 1
- Recepts:
- 2
- County
- Surrey
- Town
- Haslemere
- Outcode
- GU27
- Location
- West Close, Fernhurst, Haslemere GU27
- Marketed By:
- Purplebricks, Head Office
- Posted
- 2024-04-01
- GU27 Rating:
- More Info?
- Please contact Purplebricks, Head Office on 024 7511 8874 or Request Details
Property Description
Located in Fernhurst a sought after picturesque village on the outskirts of Haslemere.
This substantial extended detached family home, offers bright and spacious accommodation throughout comprising five bedrooms (master with en-suite), open plan kitchen/family room, utility room, Large Living room and ground floor cloakroom. Outside the property offers large lawned garden, driveway for several vehicles and Garage store.
Entrance Hall
Double glazed door to front aspect, stairs rising to first floor, wooden floor, underfloor heating.
Living Room
18 x 14'1
Double glazed window to front aspect, French doors to family room.
Kitchen / Breakfast
19'10 x 10'5
Double glazed window to rear and side aspect.
Range of wall and base units incorporating sink and drainer, space for range cooker, integrated dishwasher, fridge and freezer, wooden flooring, under floor heating, breakfast bar, open plan to family room.
Family Room
18'5 x 12
Double glazed double doors giving access to garden, Double glazed window to front and side aspect, wooden flooring. Range of storage cupboards.
Utility Area
9 x 8'2
Double glazed door to rear aspect, base units, sink and drainer - door to Store area
Storage Room
9'6 x 8'11
Up and over door to front aspect (not large enough to fit a car)
Bedroom One
11'4 x 10'6
Double glazed window to rear aspect, Two built in wardrobes, door to en-suite
Downstairs Cloakroom
Double glazed window to front aspect, low level wx, wash hand basin with vanity unit.
En-Suite
Shower cubicle, low level wc, wash hand basin with vanity unit.
Bedroom Two
10'6 x 9'11
Double glazed window to front aspect, built in wardrobes.
Bedroom Three
10'5 x 10'2
Double glazed window to side aspect, built inn wardrobe.
Bedroom Four
10'5 x 9'11 added recess
Double glazed window to front aspect, built in wardrobe.
Bedroom Five
9'6 x 6'10 max
Double glazed window to front aspect, storage cupboard.
Bathroom
Double glazed window to rear aspect, bath with shower over, low level wc, wash hand basin, part tiled walls.
Outside
To the front of the property is a driveway offering off road parking for several vehicles, gated side access to rear garden.
The rear garden is mainly laid to lawn within a fenced surround, paved patio seating area, timber play house, timber shed store.
Property Location
Marketed by Purplebricks, Head Office
Disclaimer Property descriptions and related information displayed on this page are marketing materials provided by Purplebricks, Head Office. estateagents365.uk does not warrant or accept any responsibility for the accuracy or completeness of the property descriptions or related information provided here and they do not constitute property particulars. Please contact Purplebricks, Head Office for full details and further information.


