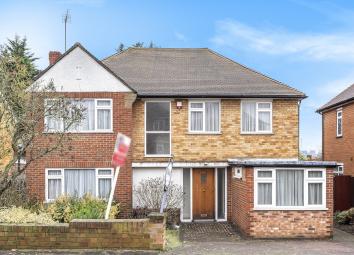Detached house for sale in Harrow HA1, 3 Bedroom
Quick Summary
- Property Type:
- Detached house
- Status:
- For sale
- Price
- £ 835,000
- Beds:
- 3
- Baths:
- 2
- Recepts:
- 2
- County
- London
- Town
- Harrow
- Outcode
- HA1
- Location
- Kenelm Close, Off Sudbury Court Drive, Harrow HA1
- Marketed By:
- Woodward Estate Agents
- Posted
- 2024-04-24
- HA1 Rating:
- More Info?
- Please contact Woodward Estate Agents on 020 3478 3527 or Request Details
Property Description
"Launch Event" on Saturday 16th February from 10.00am. Please call for your appointment! In a prime cul-de-sac location off Sudbury Court Drive, this large 3/4 bedroom detached house is very well presented and features a modern interior with generous proportions throughout. The accommodation includes an additional ground floor room which can be used as a 4th bedroom, whilst outside there is driveway parking and an easily maintained rear garden.
Offered for sale chain-free, this is an attractive family home with a large open-plan living & dining room, contemporary fitted kitchen/breakfast room and ground floor cloakroom with potential to convert to a wet room. The master bedroom has en-suite facilities and the property benefits from gas-fired central heating and double glazed windows as well. The large loft space may offer further potential and a viewing is strongly recommended.
Kenelm Close is found in a prestigious part of Sudbury, close to the Pebworth Estate. It is conveniently situated within walking distance of Sudbury Hill Piccadilly Line and Chiltern Line stations (fast service to Marylebone) and also close to South Kenton or North Wembley Bakerloo Line. There are excellent private, church and state schools nearby including Orley Farm Preparatory School for Boys & Girls, John Lyon School for Boys and St George's Catholic Primary School.
Nearby Harrow town centre offers 2 covered shopping centres and many High Street stores along with a choice of major supermarkets and excellent road links to the surrounding area and London airports. Leisure facilities include multiple restaurants, bars and a Vue Cinema, as well as the PlayGolf centre at Northwick Park, whilst the delightful Conservation Area of Harrow on the Hill is also within walking distance where people can enjoy spending time with friends and family at the upmarket coffee bars and restaurants.
Entrance Hall
Guest Cloakroom
Open-Plan Living & Dining Room
30'4 (9.25) x 10'4 (3.51)
Fitted Kitchen/Breakfast Room
18'8 (5.69) max x 10'4 (3.15) max
Family Room/Bedroom 4
15'8 (4.78) x 7'11 (2.41)
Landing
Master Bedroom
18'2 (5.54) x 10'10 (3.30)
En-Suite Shower Room
Bedroom 2
13'6 (4.11) max x 9'10 (3.00)
Bedroom 3
10'8 (3.25) x 10'5 (3.18)
Family Bathroom
Off Street Parking
Driveway parking to the front.
Front Garden
Laid to lawn with shrub borders.
Rear Garden
A modest, easily maintained rear garden with patio and lawn. Measures approximately 51' (15.54)
x 37'5 (11.40).
Tenure
Freehold.
Council Tax
Band G.
EPC Rating
D.
Property Location
Marketed by Woodward Estate Agents
Disclaimer Property descriptions and related information displayed on this page are marketing materials provided by Woodward Estate Agents. estateagents365.uk does not warrant or accept any responsibility for the accuracy or completeness of the property descriptions or related information provided here and they do not constitute property particulars. Please contact Woodward Estate Agents for full details and further information.


