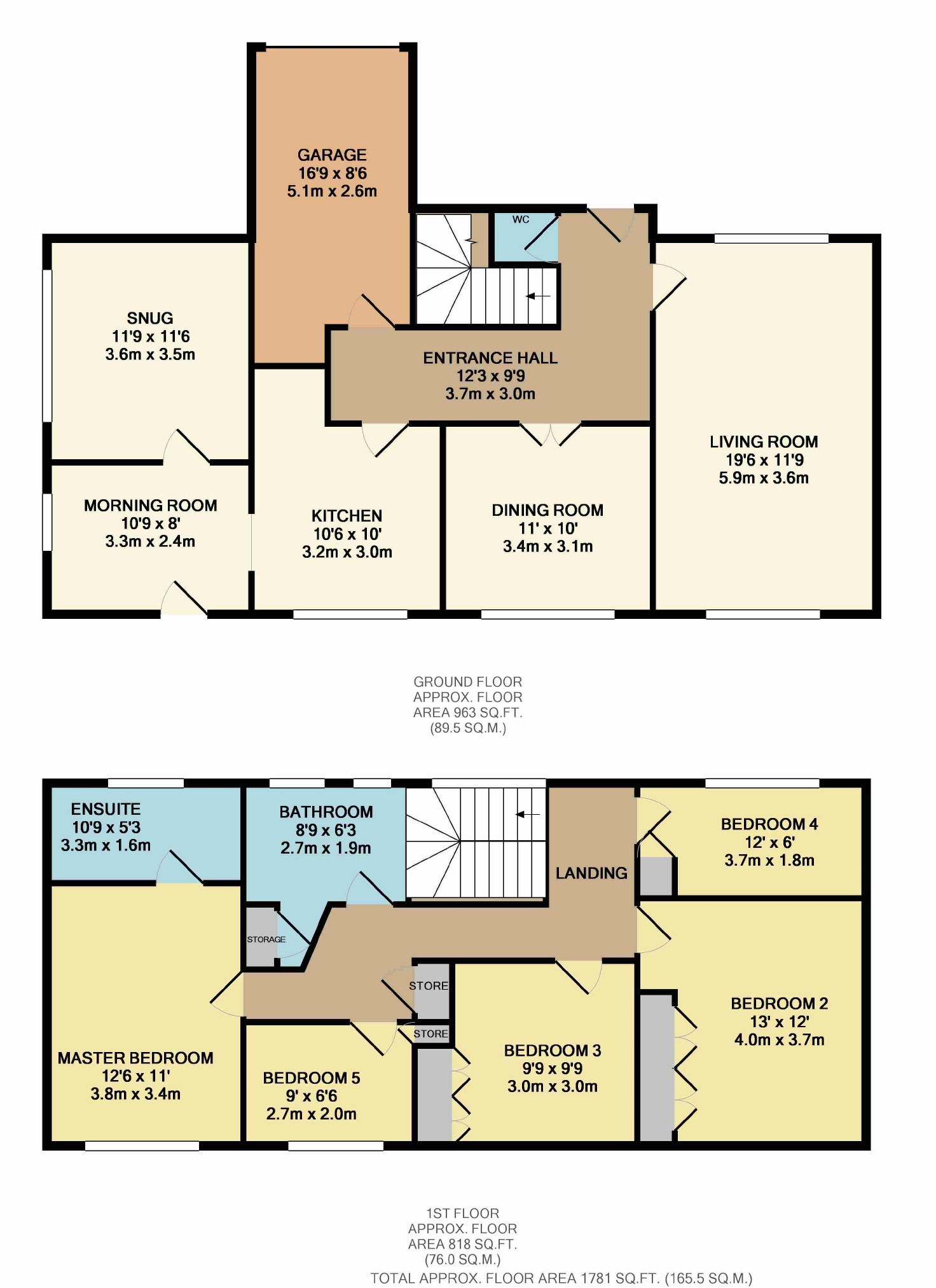Detached house for sale in Harrogate HG3, 5 Bedroom
Quick Summary
- Property Type:
- Detached house
- Status:
- For sale
- Price
- £ 475,000
- Beds:
- 5
- Baths:
- 2
- Recepts:
- 3
- County
- North Yorkshire
- Town
- Harrogate
- Outcode
- HG3
- Location
- Cautley Drive, Killinghall, Harrogate, North Yorkshire HG3
- Marketed By:
- Hopkinsons Estate Agents
- Posted
- 2018-09-06
- HG3 Rating:
- More Info?
- Please contact Hopkinsons Estate Agents on 01423 578975 or Request Details
Property Description
Open to View Saturday 21st July 10.30am - 11.30am. A spacious and flexibly arranged five bedroomed detached family home requiring general updating and modernisation throughout located in the ever popular village of Killinghall. No onward chain.
With gas fired central heating the light and airy living accommodation comprises: Entrance hall, dual aspect living room with a gas feature fireplace, dining room, fitted kitchen with gas cooker, plumbing for a washing machine and space for a free standing fridge freezer, morning room/breakfast area, snug, downstairs w/c and an integral door into the single garage.
On the first floor the landing leads to Master bedroom with en suite bathroom with shower over the bath, w/c and hand basin, second double bedroom with fitted wardrobes, three further bedrooms all with built in storage space, house bathroom with bath, w/c and hand basin, with a useful airing cupboard.
Outside: The property is positioned on a corner plot, to the front is a well maintained front lawn and a tarmac driveway offering ample off street parking for multiple vehicles and leading to an integral single garage. To the side and rear is a private lawned garden and patio offering a fantastic entertaining and playing area.
Directions
Proceed out of Harrogate along the Ripon Road and proceed into the village of Killinghall. Turn left onto Otley Road and take the first right into Cautley Drive where the property is found on your left hand side, clearly marked by a Hopkinsons For Sale board.
You may download, store and use the material for your own personal use and research. You may not republish, retransmit, redistribute or otherwise make the material available to any party or make the same available on any website, online service or bulletin board of your own or of any other party or make the same available in hard copy or in any other media without the website owner's express prior written consent. The website owner's copyright must remain on all reproductions of material taken from this website.
Property Location
Marketed by Hopkinsons Estate Agents
Disclaimer Property descriptions and related information displayed on this page are marketing materials provided by Hopkinsons Estate Agents. estateagents365.uk does not warrant or accept any responsibility for the accuracy or completeness of the property descriptions or related information provided here and they do not constitute property particulars. Please contact Hopkinsons Estate Agents for full details and further information.


