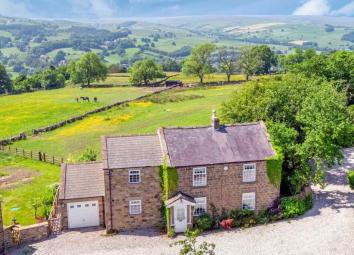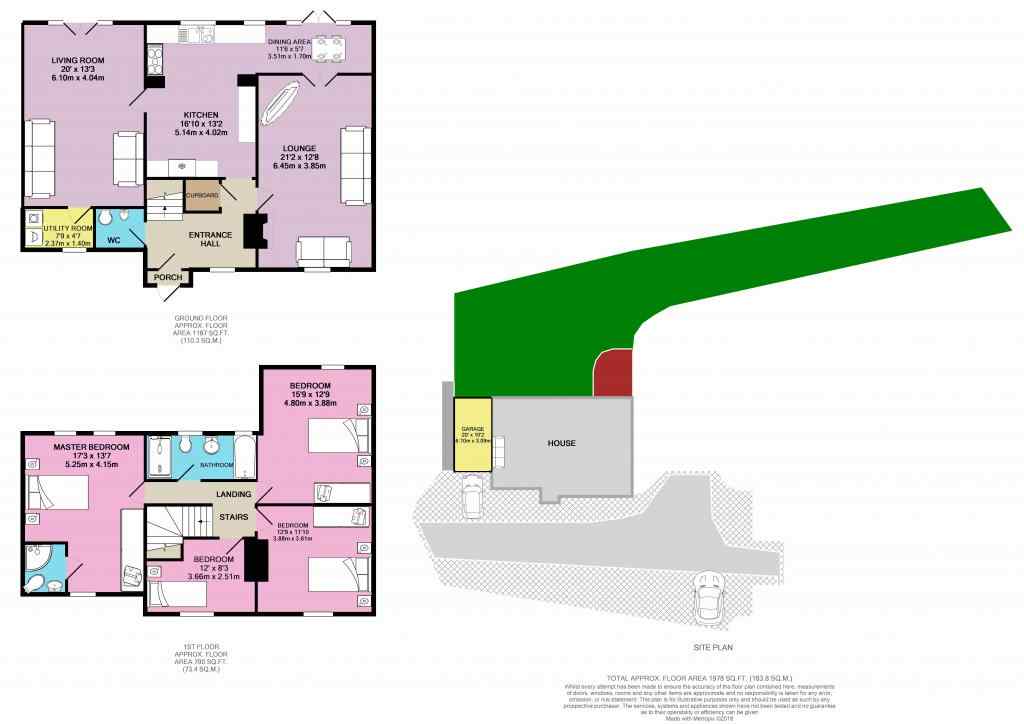Detached house for sale in Harrogate HG3, 4 Bedroom
Quick Summary
- Property Type:
- Detached house
- Status:
- For sale
- Price
- £ 575,000
- Beds:
- 4
- Baths:
- 3
- Recepts:
- 2
- County
- North Yorkshire
- Town
- Harrogate
- Outcode
- HG3
- Location
- The Knott, Pateley Bridge, Harrogate HG3
- Marketed By:
- EweMove Sales & Lettings - Harrogate
- Posted
- 2024-04-28
- HG3 Rating:
- More Info?
- Please contact EweMove Sales & Lettings - Harrogate on 01423 578880 or Request Details
Property Description
Tenter Croft is a house of outstanding beauty nestled in a small hamlet in Nidderdale - an area which is itself recognised as an Area of Outstanding Natural Beauty. With its breathtaking pastoral views and close proximity to Pateley Bridge for local amenities, this is a dream property in an equally sublime location.
Featuring luxurious fittings and finishes, this remarkable, spacious house boasts many appealing highlights, including a multi-fuel stove; underfloor heating (powered by renewable energy); large garden; garage and off-road parking for five to six cars.
The house is just under a mile from Pateley Bridge, which was featured recently in the Sunday Times as one of the 10 happiest places to live in the UK. And with all you need in terms of shops, general amenities and leisure facilities, Pateley Bridge has the distinction of being a recent winner of the prestigious High Street of the Year' Award (2016).
The internal specification includes bespoke engineered oak flooring with travertine stone tiling to the kitchen and breakfast room. Characterful beams and wooden doors - together with underfloor heating throughout, provide a warm welcome. The staircase and
rooms on higher levels are carpeted and bathroom areas are tiled with travertine or marble.
This home includes:
- Entrance Hall
4.01m x 2m (8 sqm) - 13' 2" x 6' 7" (86 sqft)
A front porch gives sealed protection to the Reception Hall which is a spacious area with a staged staircase. There is a window to the front of the house. Doors to kitchen, sitting room and cloakroom with low flush WC and wash basin - Kitchen / Breakfast Room
5.14m x 4.01m (20.6 sqm) - 16' 10" x 13' 2" (222 sqft)
Bespoke solid ash base units combine with cream wall units, granite worktops and splash guards, oak surfaces and a double Belfast sink. The beauty beyond is shown off in all its glory through the double windows to the rear of the property. There is a range with extractor hood. The breakfast room has patio doors and double-panelled glass doors to the sitting room. Additional light and air ventilation is provided with Velux window and ceiling lights. - Utility Room
Ash base units with butler sink and plumbing for a washing machine and space for a dryer. - Lounge
6.45m x 3.85m (24.8 sqm) - 21' 1" x 12' 7" (267 sqft)
The multi-fuel stove is a comforting focal point in the room. There is a window to the front. Glass doors lead into the breakfast room. - Living Room
6.1m x 4.04m (24.6 sqm) - 20' x 13' 3" (265 sqft)
A bright room including double doors onto the patio area with garden and the countryside beyond. - Master Bedroom with Ensuite
5.25m x 4.15m (21.7 sqm) - 17' 2" x 13' 7" (234 sqft)
Three windows grace this tastefully designed space giving extensive panoramic views of Nidderdale. The ensuite has a shower, white corner WC and wash basin. Finished with Travertine tiles. - Bathroom
Luxurious bathroom with white suite and bespoke walnut unit and sink stand for wash basin. Low flush WC and walk in double shower, separate bath. Window to the rear. Marble floor. - Bedroom (Double)
4.8m x 3.88m (18.6 sqm) - 15' 8" x 12' 8" (200 sqft)
This spacious room has a deep window to the magnificent vista outside. - Bedroom (Double)
3.88m x 3.61m (14 sqm) - 12' 8" x 11' 10" (150 sqft)
Room for furniture as required. This room has a window to the front of the house. - Bedroom (Single)
3.66m x 2.5m (9.1 sqm) - 12' x 8' 2" (98 sqft)
Bright and airy with window to the front of the house. - Garage (Single)
A single garage with an electric up and over' door is attached to the property. There is convenient access by a rear door. - Garden
Mostly laid to lawn and enclosed by fencing, this is an inviting space to relax and socialise. The spectacular view, however, is not enclosed it goes on and on and on! There is a raised stone patio area. The lawn provides space for children to play and pets to wander. - Driveway
In front of the house is ample gravelled space which could accommodate 5 to 6 cars. There are raised borders with established plants and shrubs. Access to a neighbouring property.
Please note, all dimensions are approximate / maximums and should not be relied upon for the purposes of floor coverings.
Additional Information:
Stunning views in a stunning location (Area of Outstanding Natural Beauty) close to Pateley Bridge. A single track road climbs to the summit of the hill where you can find this beautiful home.
High specification kitchen and bathroom fittings
The property benefits from an air source heat pump which provides underfloor heating. Quarterly payments of approximately £300 are received from the renewable heat incentive until 2021.
Three double bedrooms including the Master Bedroom which features en-suite facilities. One large single bedroom.
Fully enclosed garden, stop your little ones escaping, which has views over the neighbouring paddock to the hills beyond.
Band E
Band D (55-68)
Marketed by EweMove Sales & Lettings (Harrogate) - Property Reference 23946
Property Location
Marketed by EweMove Sales & Lettings - Harrogate
Disclaimer Property descriptions and related information displayed on this page are marketing materials provided by EweMove Sales & Lettings - Harrogate. estateagents365.uk does not warrant or accept any responsibility for the accuracy or completeness of the property descriptions or related information provided here and they do not constitute property particulars. Please contact EweMove Sales & Lettings - Harrogate for full details and further information.


