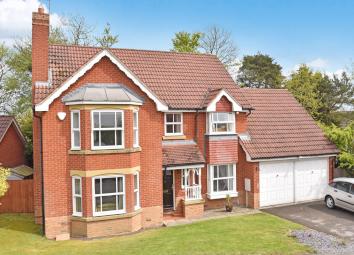Detached house for sale in Harrogate HG3, 4 Bedroom
Quick Summary
- Property Type:
- Detached house
- Status:
- For sale
- Price
- £ 545,000
- Beds:
- 4
- Baths:
- 3
- Recepts:
- 2
- County
- North Yorkshire
- Town
- Harrogate
- Outcode
- HG3
- Location
- Youngs Drive, Killinghall, Harrogate HG3
- Marketed By:
- Verity Frearson
- Posted
- 2024-04-09
- HG3 Rating:
- More Info?
- Please contact Verity Frearson on 01423 578997 or Request Details
Property Description
An excellent four-bedroomed detached family house forming part of this popular and convenient residential development close to Harrogate town centre, whilst being adjacent to open countryside.This spacious family home has been extended and now offers well-presented accommodation featuring flexible living space, with two reception rooms, kitchen, conservatory and study, together with utility and cloakroom on the ground floor. On the first floor there are four good-sized bedrooms and three bathrooms. A driveway provides off-road parking and leads to a large double integral garage.
Youngs Drive forms part of the Queen Ethelburga's development, by Bryant Homes, situated just beyond the Duchy district of Harrogate, within easy reach of all of the town's amenities whilst also being close to open countryside.
Ground floor
reception hall Central heating radiator and under-stairs cupboard.
Sitting room A spacious reception room with bay window to front, central heating radiator and attractive stone fireplace with living-flame gas fire.
Dining room A further reception room with central heating radiator and glazed door leading to -
conservatory With windows to rear and side overlooking the garden. Glazed door leads to the garden.
Study Window to front and central heating radiator.
Kitchen Range of modern wall and base units. Gas hob with extractor above, integrated electric double oven, plumbing for dishwasher and integrated fridge / freezer. Window to rear and tile floor. Dining area with window to rear and central heating radiator.
Cloakroom Low-flush WC and washbasin. Heated towel rail and window to rear.
First floor
bedroom 1 A large master bedroom suite with windows to rear, central heating radiator, fitted wardrobes and dressing area.
En-suite shower room Low-flush WC, washbasin, bidet and shower. Window to rear and heated towel rail.
Bedroom 2 Window to front, central heating radiator and fitted wardrobes.
Bedroom 3 Window to front, central heating radiator and fitted wardrobes.
En-suite shower room This en-suite serves Bedrooms 2 and 3 and comprises low-flush WC, washbasin and large shower. Heated towel rail and window to side.
Bedroom 4 Window to front, central heating radiator and fitted wardrobes.
House bathroom With low-flush WC, washbasin and bath with shower above. Heated towel rail and central heating radiator.
Outside Driveway to front provides off-road parking and leads to an integral double garage with power and light. To the rear there is an attractive lawned garden with open aspect over adjoining parkland, paved and decked sitting areas and ornamental pond.
Property Location
Marketed by Verity Frearson
Disclaimer Property descriptions and related information displayed on this page are marketing materials provided by Verity Frearson. estateagents365.uk does not warrant or accept any responsibility for the accuracy or completeness of the property descriptions or related information provided here and they do not constitute property particulars. Please contact Verity Frearson for full details and further information.



