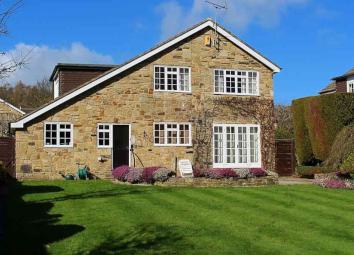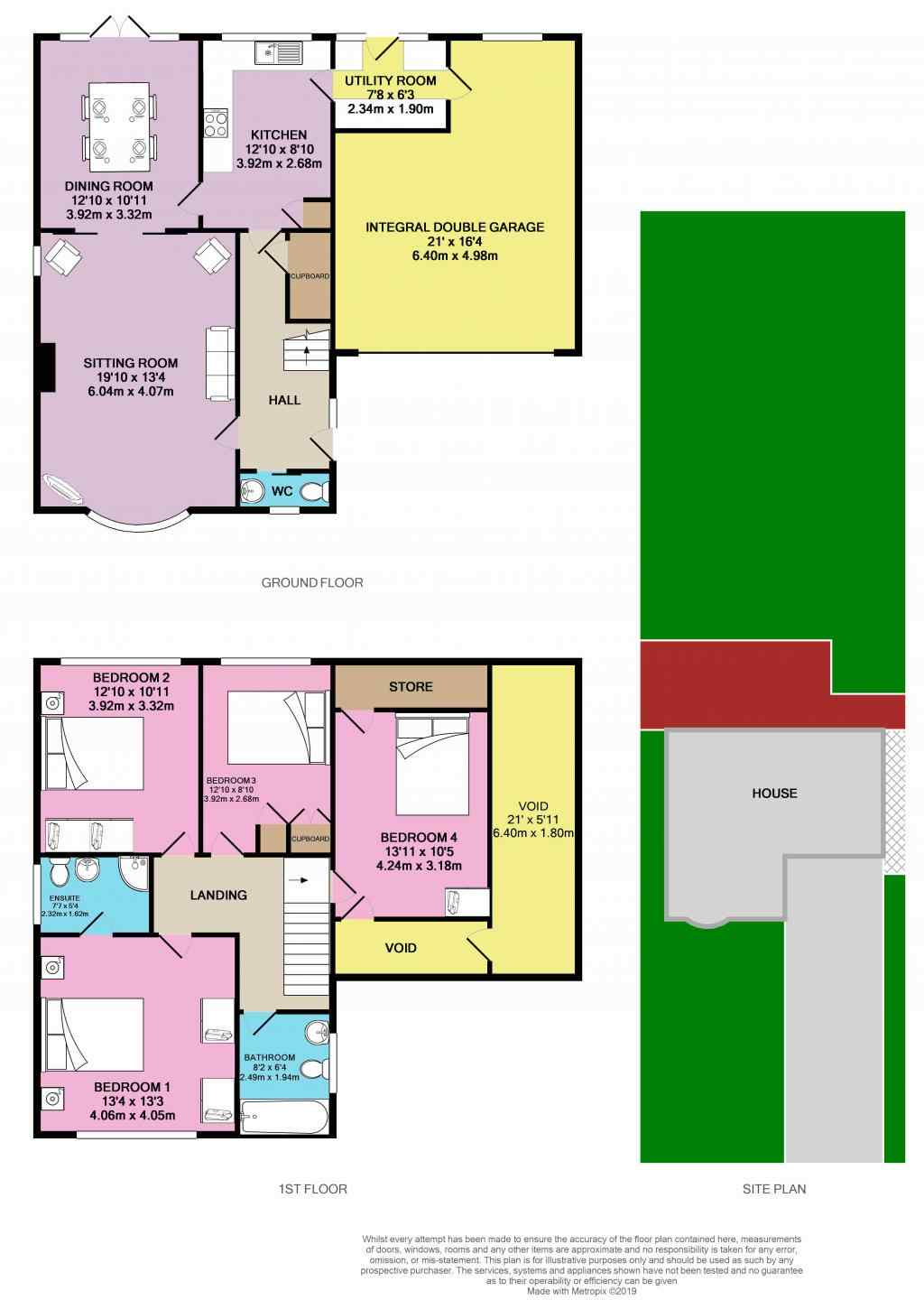Detached house for sale in Harrogate HG3, 4 Bedroom
Quick Summary
- Property Type:
- Detached house
- Status:
- For sale
- Price
- £ 525,000
- Beds:
- 4
- Baths:
- 2
- Recepts:
- 2
- County
- North Yorkshire
- Town
- Harrogate
- Outcode
- HG3
- Location
- Crimple Meadows, Pannal, Harrogate HG3
- Marketed By:
- EweMove Sales & Lettings - Wetherby
- Posted
- 2024-04-07
- HG3 Rating:
- More Info?
- Please contact EweMove Sales & Lettings - Wetherby on 01423 789642 or Request Details
Property Description
Just living in the lovely village of Pannal could be enough for you, but when you combine the desirability of a lovely garden, four double bedrooms, double garage and the scope to modernise, surely this property has all the ticks in boxes. The local Pannal train station and village supermarket are just a short walk away, and for the families, the sought after Primary school is even closer, as is the delighftful park and playground.
Acces to the main routes to Leeds or York are also close by if you are driving rather than letting the train take the strain, and fantastic countryside walks are a stones throw for relaxing after those arduous journeys.
This home includes:
- Living Room
6m x 4m (24 sqm) - 19' 8" x 13' 1" (258 sqft)
Bright living room with the benefit of sliding, glazed double doors to the dining room. There is a stone fireplace with an electric fire in situ, and plenty of room for multiple sofas or chairs and your choice of furniture. - Dining Room
3.9m x 3.3m (12.8 sqm) - 12' 9" x 10' 9" (138 sqft)
The dining room leads from the sliding doors from the living room, and from a door to the kitchen. Its most attractive feature are the French doors leading to the patio and amazing garden. - Kitchen
3.9m x 2.7m (10.5 sqm) - 12' 9" x 8' 10" (113 sqft)
The kitchen has multiple wall and base cabinets and space beneath the work surface for a fridge and freezer, side by side. The space for the oven has an integrated extractor fan above. The stainless steel sink and drainer is ideally placed beneath the window overlooking the rear garden and finally there is a dedicated cupboard for the floor mounted Baxi central heating boiler. - Utility Room
2.29m x 1.9m (4.3 sqm) - 7' 6" x 6' 2" (47 sqft)
Extremely useful room that leads from the kitchen and has a door to the rear patio and garden. Wall and base cabinets provide storage with additional work surface, and there is space with plumbing for a washing machine and dishwasher. A rear door leads to the double garage. - Guest WC
Located in the hallway, ideal for guests, this comprises a WC and wash basin with storage cabinet beneath. - Bedroom (Double) with Ensuite
4m x 4m (16 sqm) - 13' 1" x 13' 1" (172 sqft)
This is the master bedroom at the front of the property, with a tiled en suite comprising of a corner shower cubicle and suite of wash basin and WC. The chrome heated rail will keep your towels how you would want them. The bedroom has two integrated double wardrobes with drawer set between and will easily accommodate a king size bed. - Bedroom (Double)
3.9m x 3.3m (12.8 sqm) - 12' 9" x 10' 9" (138 sqft)
This is the second double at the rear of the property, with the window overlooking the fantastic garden. - Bedroom (Double)
3.9m x 2.7m (10.5 sqm) - 12' 9" x 8' 10" (113 sqft)
The third double bedroom is also at the rear of the property and has the airing cupboard that houses the immersion tank, and a separate single wardrobe beside it. - Bedroom (Double)
4.2m x 3.2m (13.4 sqm) - 13' 9" x 10' 5" (144 sqft)
The fourth bedroom is a dormer style to the side of the house and has excellent eaves storage, including a deep cupboard with hanging rail. - Bathroom
2.5m x 1.9m (4.7 sqm) - 8' 2" x 6' 2" (51 sqft)
The house bathroom is half tiled and comprises a suite of wash basin, WC and bath with shower over.
Please note, all dimensions are approximate / maximums and should not be relied upon for the purposes of floor coverings.
Additional Information:
This is a key feature of this property. South East facing and mainly lawn, it has a superb, flagged patio area with low retaining wall and privacy by virtue of mature hedging on both sides, running the full length. Sorry, but the quaint Summer House you see in the photographs will be removed by the owners. What will you have in its place?
There is a floor mounted Baxi boiler in a kitchen cabinet, and an immersion tank for hot water in an airing cupboard in bedroom three.
Throughout the property.
The tarmac driveway will accommodate three saloon cars and leads to the fantastic double garage for your cars or family paraphernalia, with the added benefit of an electric up and over door.
This is just the area you need for storing the necessities such as ironing board and vacuum cleaner, as well as for hanging coats and throwing in the shoes you will eventually get around to cleaning.
Band F
Band F (21-38)
This is one of those opportunities not to be missed, so book your viewing slot right away via the Ewemove Harrogate & Knaresborough website, or call our 24/7 Customer Support team.
Marketed by EweMove Sales & Lettings (Harrogate, Knaresborough & Wetherby) - Property Reference 22481
Property Location
Marketed by EweMove Sales & Lettings - Wetherby
Disclaimer Property descriptions and related information displayed on this page are marketing materials provided by EweMove Sales & Lettings - Wetherby. estateagents365.uk does not warrant or accept any responsibility for the accuracy or completeness of the property descriptions or related information provided here and they do not constitute property particulars. Please contact EweMove Sales & Lettings - Wetherby for full details and further information.


