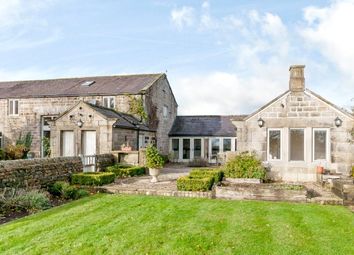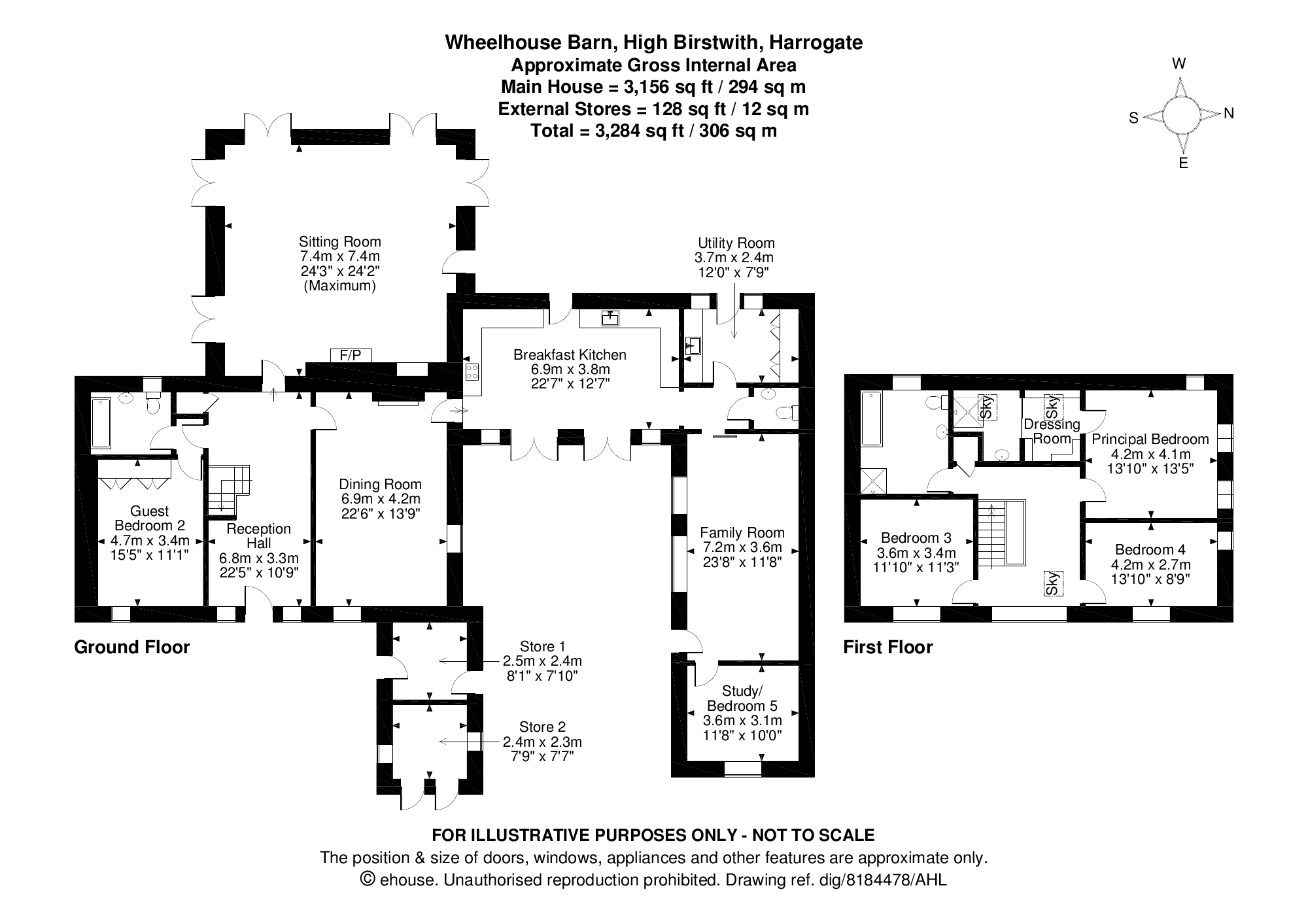Detached house for sale in Harrogate HG3, 4 Bedroom
Quick Summary
- Property Type:
- Detached house
- Status:
- For sale
- Price
- £ 975,000
- Beds:
- 4
- County
- North Yorkshire
- Town
- Harrogate
- Outcode
- HG3
- Location
- Wheelhouse Barn, High Birstwith, Near Harrogate, North Yorkshire HG3
- Marketed By:
- Carter Jonas - Harrogate
- Posted
- 2024-04-01
- HG3 Rating:
- More Info?
- Please contact Carter Jonas - Harrogate on 01423 578349 or Request Details
Property Description
Wheelhouse Barn occupies a wonderful semi rural position in an Area of Outstanding Natural Beauty and takes full advantage of the extensive panoramic views over Nidderdale and beyond. It is located a few miles to the north west of Harrogate and just outside of the sought after village of Birstwith which has a strong local community within the village and provides a range of daily facilities including a post office/shop, primary school, public house, church and Belmont Grosvenor Private School. There are an extensive range of amenities in the nearby spa town of Harrogate and for the commuter both Leeds and Bradford are recognised to be within comfortable daily travelling distance.
This stunning period property was created from the conversion of a traditional range of stone built farm buildings a number of years ago. During the conversion great care was taken to preserve much of the inherent character of the property which includes the wheelhouse with its exposed stone walls and trusses, a double height reception hall with York stone flagged floors and many other period features.
The accommodation comprises an imposing reception hall with oak and glass staircase, sitting room with multi burning stove and French doors to the terrace with spectacular views beyond. The dining room has an attractive fireplace and fitted bookshelves, breakfast kitchen which is fitted with a range of bespoke units with granite working surfaces over, an Aga, dishwasher, fridge and freezer and French doors opening to the courtyard garden to the front and a further door to the rear. Access then leads through to the side hall with the utility room and cloakroom off as well as the family room with oak flooring and a study/bedroom five beyond. The guest bedroom is located on the ground floor and has fitted wardrobes with an en suite bathroom.
To the first floor is a galleried landing with exposed trusses and a stone archway, the principal bedroom has a dressing room and an en suite shower room. There are two further double bedrooms and a house bathroom with Fired Earth fittings, a roll top bath and separate shower.
Outside, the property is approached via a private gravelled driveway into a parking and turning area with space for several vehicles. A wooden hand gate within the dry stone wall then leads through to the front garden which includes shaped lawns and borders with step up to a kitchen garden with raised beds and in turn leading to an enclosed sunny courtyard giving access to the kitchen and
family room. The principal garden is to the rear and takes full advantage of the views to the west. It has a raised stone terrace with steps to a lower terrace and a lawned garden beyond with fruit trees and flower beds.
Property Location
Marketed by Carter Jonas - Harrogate
Disclaimer Property descriptions and related information displayed on this page are marketing materials provided by Carter Jonas - Harrogate. estateagents365.uk does not warrant or accept any responsibility for the accuracy or completeness of the property descriptions or related information provided here and they do not constitute property particulars. Please contact Carter Jonas - Harrogate for full details and further information.


