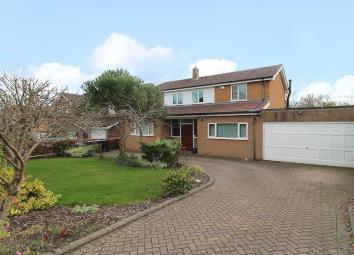Detached house for sale in Harrogate HG2, 4 Bedroom
Quick Summary
- Property Type:
- Detached house
- Status:
- For sale
- Price
- £ 725,000
- Beds:
- 4
- Baths:
- 2
- Recepts:
- 2
- County
- North Yorkshire
- Town
- Harrogate
- Outcode
- HG2
- Location
- Fulwith Close, Harrogate HG2
- Marketed By:
- Nicholls Tyreman
- Posted
- 2024-05-16
- HG2 Rating:
- More Info?
- Please contact Nicholls Tyreman on 01423 578928 or Request Details
Property Description
A four bedroom detached family home offering great scope for extension subject to the usual planning consents, positioned in a highly sought after residential area on the South side of Harrogate.
The property has double glazing and gas central heating and offers substantial accommodation over two floors giving opportunity for some cosmetic improvement.
The ground floor comprises: Sizeable entrance hall, large kitchen with open plan dining area, garden room offering a varied use for further dining/sitting/family room and featuring a modern log burning stove and fully glazed double doors leading out onto the garden, bright and spacious living room with fully glazed double doors onto the rear patio, utility room with external door leading to the side of the property, study, bathroom and a double garage.
The first floor comprises: Galleried landing with built in storage cabinets, three large double bedrooms to the rear aspect with built in wardrobes, good-sized single bedroom to the front aspect with built in wardrobe and the house bathroom.
To the front of the property is a driveway and lawned front garden with well-stocked borders with various trees, shrubs and flowers.
To the rear of the property are two patio areas and a large lawn surrounded by shrub, tree and fence boundaries.
Ground Floor
Entrance Hall
Kitchen (6.2 x 3.6 (20'4" x 11'9"))
Garden Room (6.9 x 3.8 (22'7" x 12'5"))
Living Room (7.5 x 4 (24'7" x 13'1"))
Utility Room (3 x 3 (9'10" x 9'10"))
Study (3.7 x 2.1 (12'1" x 6'10"))
Bathroom (2.4 x 2.2 (7'10" x 7'2"))
First Floor
Landing
Master Bedroom (4.3 x 3.5 (14'1" x 11'5"))
Bedroom Two (4.3 x 3.6 (14'1" x 11'9"))
Bedroom Three (4.3 x 3.2 (14'1" x 10'5"))
Bedroom Four (2.4 x 2.4 (7'10" x 7'10"))
Bathroom (2.4 x 2.2 (7'10" x 7'2"))
Outside
Directions
HG2 8HP - From Harrogate take the Leeds Road and turn left onto Fulwith Mill Lane, turn right onto Fulwith Drive and then right again onto Fulwith Close.
Property Location
Marketed by Nicholls Tyreman
Disclaimer Property descriptions and related information displayed on this page are marketing materials provided by Nicholls Tyreman. estateagents365.uk does not warrant or accept any responsibility for the accuracy or completeness of the property descriptions or related information provided here and they do not constitute property particulars. Please contact Nicholls Tyreman for full details and further information.


