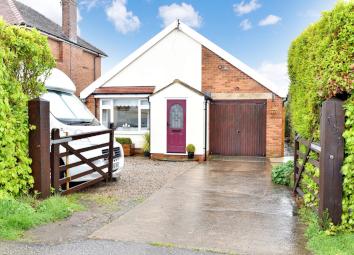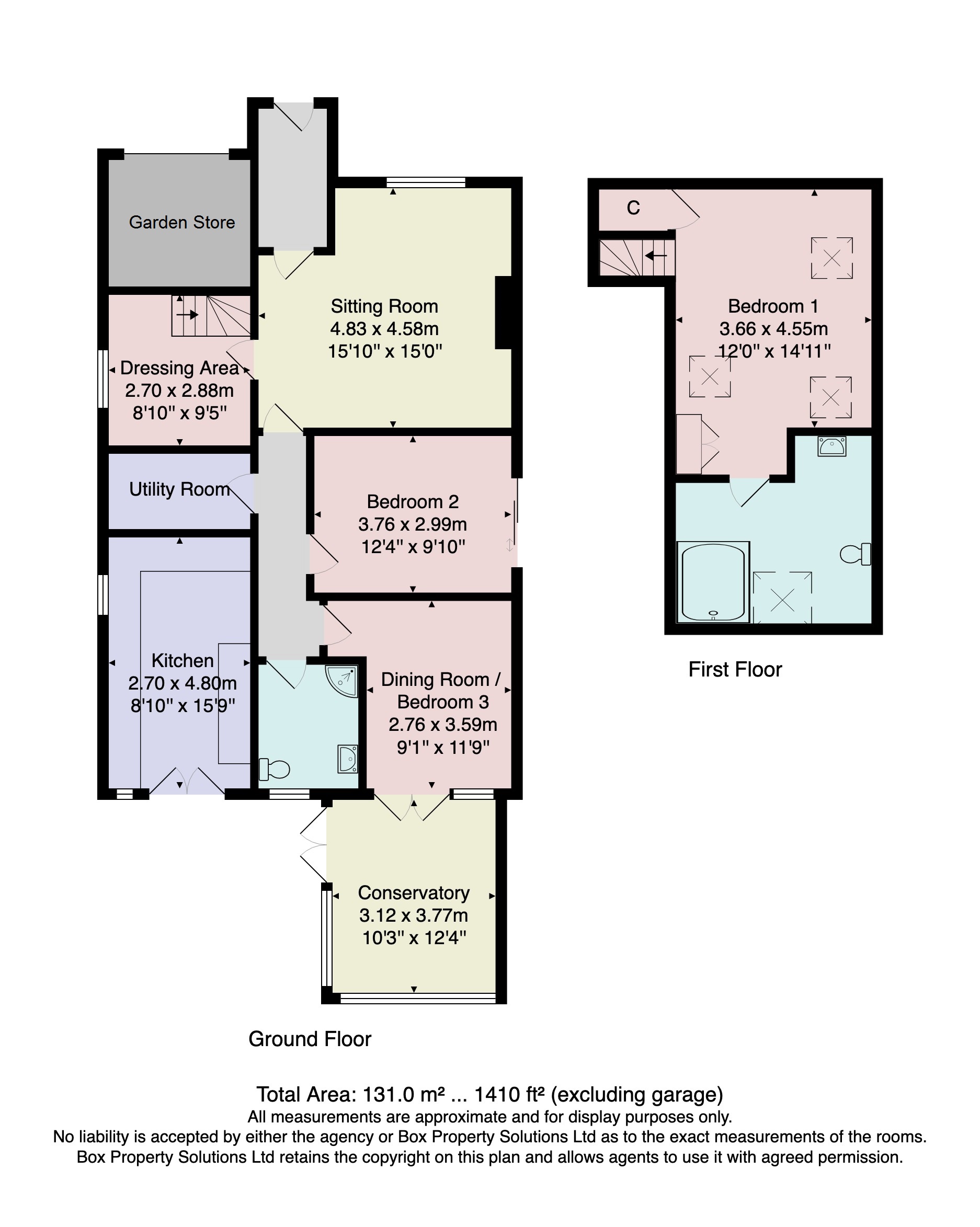Detached house for sale in Harrogate HG1, 3 Bedroom
Quick Summary
- Property Type:
- Detached house
- Status:
- For sale
- Price
- £ 340,000
- Beds:
- 3
- Baths:
- 2
- Recepts:
- 1
- County
- North Yorkshire
- Town
- Harrogate
- Outcode
- HG1
- Location
- Bilton Lane, Harrogate HG1
- Marketed By:
- Verity Frearson
- Posted
- 2024-04-28
- HG1 Rating:
- More Info?
- Please contact Verity Frearson on 01423 578997 or Request Details
Property Description
An individual two / three-bedroomed detached bungalow providing generous accommodation, in this sought-after location. The property is appointed to a high standard and provides generous accommodation, with a spacious sitting room, modern kitchen, dining room / third bedroom, conservatory, bedroom, house bathroom and utility room. The first floor has been converted to provide a master bedroom and en-suite bathroom. The property has ample parking and an attractive garden to the rear.
Bilton Lane is a desirable location, being close to excellent amenities and close to beautiful countryside and the Nidd Gorge.
Ground floor
sitting room A spacious reception room with window to front, central heating radiator and brick fireplace with living-flame gas fire.
Kitchen Range of modern wall and base units, granite and oak work surfaces. Point for range cooker, space for fridge and freezer and drinks fridge, integrated dishwasher. Windows to rear and side and glazed door leading to the rear garden. Central heating radiator.
Utility room With work surface and fitted wall units. Space for washing machine, tumble dryer and fridge / freezer.
Dining room / bedroom 3 A further reception room or third bedroom. Glazed doors lead to -
conservatory Windows to rear and side overlooking the garden, and doors leading to the garden.
Bedroom A double bedroom with glazed doors to side, central heating radiator.
Shower room Modern white suite comprising low-flush WC, washbasin and shower. Window to rear and central heating radiator.
Dressing room Windows to side. Stairs leading to the upper floor.
First floor
master bedroom With skylight windows to side, central heating radiator and fitted wardrobes.
En-suite bathroom Low-flush WC, washbasin and large bath. Windows to rear, central heating radiator and access to eaves storage.
Outside Driveway to front providing off-road parking. To the rear there is a good-sized garden comprising a decked sitting area.
Property Location
Marketed by Verity Frearson
Disclaimer Property descriptions and related information displayed on this page are marketing materials provided by Verity Frearson. estateagents365.uk does not warrant or accept any responsibility for the accuracy or completeness of the property descriptions or related information provided here and they do not constitute property particulars. Please contact Verity Frearson for full details and further information.


