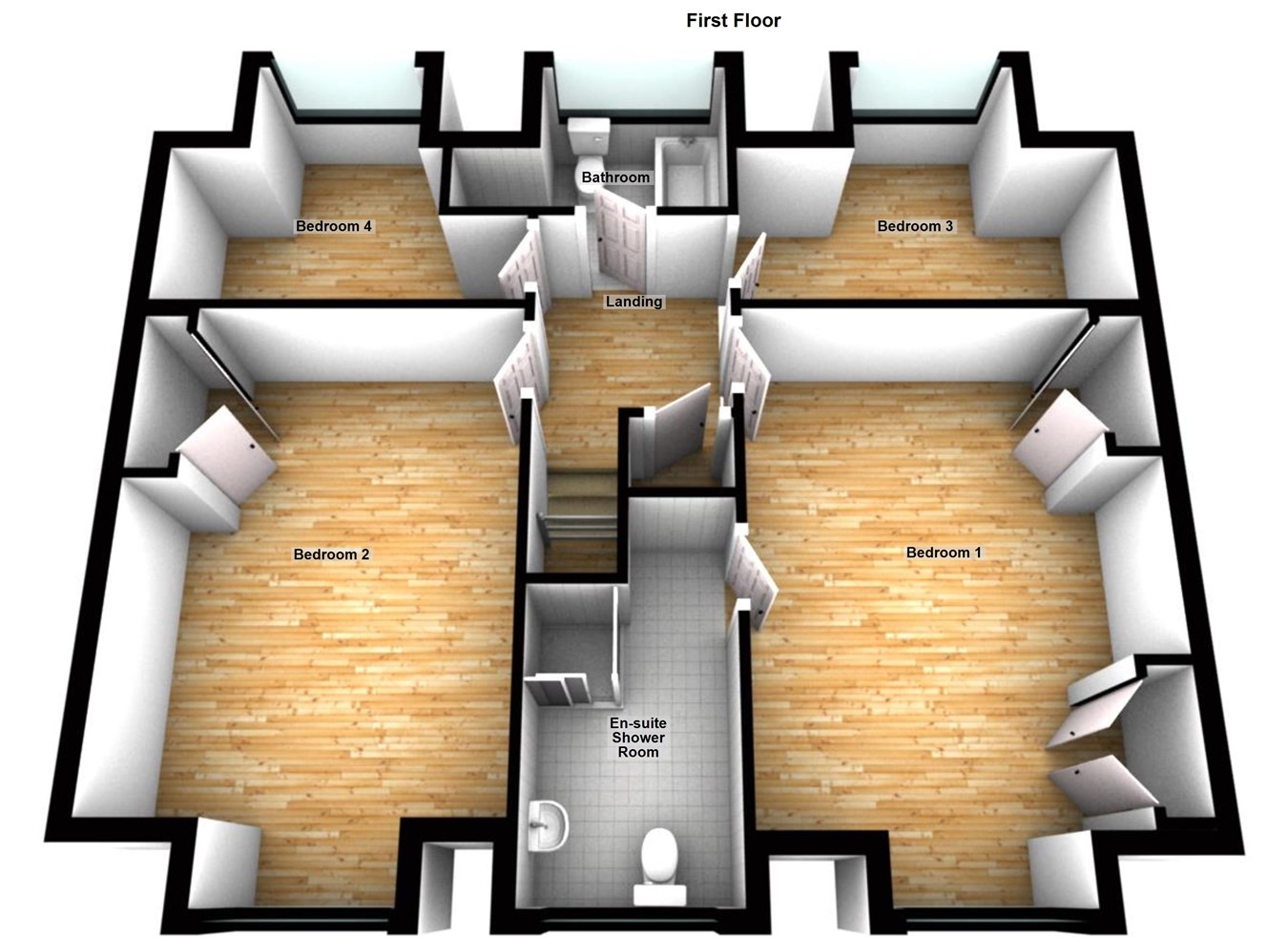Detached house for sale in Harlow CM19, 4 Bedroom
Quick Summary
- Property Type:
- Detached house
- Status:
- For sale
- Price
- £ 695,000
- Beds:
- 4
- County
- Essex
- Town
- Harlow
- Outcode
- CM19
- Location
- Dobbs Weir Road, Roydon, Harlow CM19
- Marketed By:
- Kirby Colletti
- Posted
- 2024-04-02
- CM19 Rating:
- More Info?
- Please contact Kirby Colletti on 01992 800239 or Request Details
Property Description
Kirby Colletti are pleased to offer this Gated Individual Four Bedroom Detached House with the benefits of Three Reception Rooms, Re-Fitted kitchen with integrated appliances, Re-Fitted En Suite Shower Room to master bedroom, 27'7''ft Lounge, 18'5''ft Dining Room, 57 ft south facing rear garden and off street parking for several vehicles. Located close to the River Lea and Lea Valley Park, Hoddesdon Town Centre with its comprehensive shopping facilities is also within easy reach. An internal viewing is highly recommended.
Accommodation
UPVC leaded light glazed door to:
Reception hall
Front aspect uPVC double glazed window. Stairs to first floor. Coved ceiling. Polished porcelain tiled floor.
Cloakroom
7' 2" x 6' 5" (2.18m x 1.96m) Side aspect uPVC double glazed window. White suite comprising Low Level W.C. Pedestal wash hand basin. Heated towel rail. Polished porcelain tiled floor.
Lounge
27' 7" x 12' 6" (8.41m x 3.81m) Front aspect uPVC double glazed window. Feature fireplace with limestone surround and black Granite inset and hearth. Four wall light points. Radiator. Polished porcelain tiled floor. Sliding patio door to:
Conservatory
12' 7" x 10' 2" (3.84m x 3.10m) uPVC Double glazed windows and door to rear garden. Two wall light points. Polished porcelain tiled floor.
Dining room
18' 5" x 11' 11" (5.61m x 3.63m) Front aspect uPVC double glazed window. Two radiators. Coved ceiling. Opening looking through to:
Re-fitted kitchen
18' 4" x 8' 10" (5.59m x 2.69m) Two rear aspect uPVC double glazed windows and door to rear garden. Range of wall and base mounted units. Work surfaces over. Inset single drainer sink unit. Built in electric hob with extractor hood over. Integrated washing machine and dishwasher. Integrated wine cooler. Radiator. Tiled floor.
First floor landing
Airing cupboard. Access to loft.
Bedroom one
18' 4" x 12' 6" (5.59m x 3.81m) Front aspect uPVC double glazed window. Fitted wardrobe to one wall. Eaves storage cupboard. Door to:
Re-fitted shower room
Front aspect uPVC double glazed window. White suite comprising Low level W.C. Wash hand basin. Fully tiled shower cubicle. Fully tiled walls and floor. Chrome heated towel rail.
Bedroom two
18' 4" x 12' 0" (5.59m x 3.66m) Front aspect uPVC double glazed window. Radiator. Fitted wardrobes to one wall.
Bedroom three
12' 4" x 9' 0" (3.76m x 2.74m) Rear aspect uPVC double glazed window. Radiator. Eaves storage cupboard.
Bedroom four
11' 9" x 9' 0" (3.58m x 2.74m) Rear aspect uPVC double glazed window. Radiator.
Re-fitted bathroom/WC
Rear aspect uPVC double glazed window. White suite comprising panel enclosed bath. Low level W.C. Wash hand basin. Chrome heated towel rail.
Exterior
southerly aspect rear garden
57 ft approx. Paved patio area with partially covered pergola and retained by low level wall. Remainder laid to lawn. Outside tap and light. Access to rear of garage.
Garage
Electric up and over door. Open to rear giving access to garden.
Front garden
Brick wall boundary with electric gate leading to driveway that provides parking for several vehicles. Outside lighting.
Property Location
Marketed by Kirby Colletti
Disclaimer Property descriptions and related information displayed on this page are marketing materials provided by Kirby Colletti. estateagents365.uk does not warrant or accept any responsibility for the accuracy or completeness of the property descriptions or related information provided here and they do not constitute property particulars. Please contact Kirby Colletti for full details and further information.


