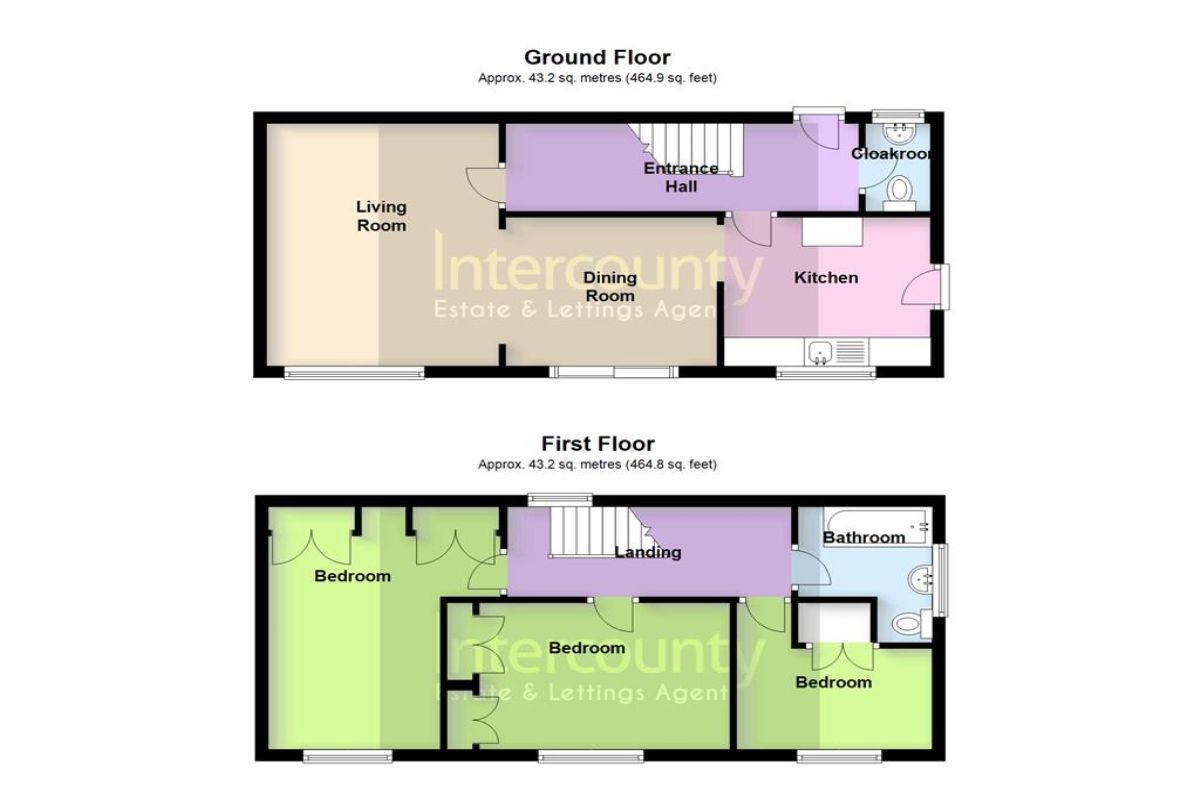Detached house for sale in Harlow CM18, 3 Bedroom
Quick Summary
- Property Type:
- Detached house
- Status:
- For sale
- Price
- £ 270,000
- Beds:
- 3
- County
- Essex
- Town
- Harlow
- Outcode
- CM18
- Location
- Long Banks, Harlow CM18
- Marketed By:
- Intercounty - Old Harlow
- Posted
- 2018-12-04
- CM18 Rating:
- More Info?
- Please contact Intercounty - Old Harlow on 01279 246657 or Request Details
Property Description
A chance to accquire this three bedroom detached house which is within easy reach of local shops and schooling facilities. The property benefits a ground floor WC, dining room and secluded rear garden. EPC Band E.
Directions
Coming from the M11 heading towards Harlow on the A414 proceed over the first set of traffic lights. Turn left at the second set of traffic lights into Southern Way. Take the sixth turning on the left into Parnal Road. Take the first left into Long Banks.
Entrance Hallway
Via double glazed front door with staircase rising to first floor, laminate flooring, storage cupboard.
Cloakroom
Double glazed window, low flush WC, pedestal wash hand basin, tiled walls, tiled floor, radiator.
Lounge (3.45m x 4.32m)
Double glazed window, radiator, laminate flooring.
Dining Room (2.51m x 2.92m)
Laminate flooring, double glazed French doors to garden.
Kitchen (2.49m x 2.95m)
Double glazed window to rear, double glazed door to side, range of matching base and eye level units with complementary roll edge work surface over, inset one-and-a-half bowl sink, space for washing machine, fridge/freezer, slimline dishwasher and free standing cooker, tiled flooring, extractor, radiator.
First Floor Landing
Double glazed window, built-in airing cupboard.
Bedroom 1 (3.73m (to wardrobe) x 2.62m)
Double glazed window, radiator, fitted wardrobes and cupboards.
Family Bathroom
Double glazed window, pedestal wash hand basin, low flush WC, panel enclosed bath with shower attachment over, chrome heated towel rail.
Bedroom 2 (2.51m x 3.89m)
Double glazed window, radiator, laminate flooring.
Bedroom 3 (1.83m x 2.97m)
Double glazed window, radiator, built-in cupboard, laminate flooring.
Outside
There is side access, a paved patio, brick built shed, with the remainder of the garden partly laid to lawn.
Local Authority
Harlow District Council - Tax Band C
Important note to purchasers:
We endeavour to make our sales particulars accurate and reliable, however, they do not constitute or form part of an offer or any contract and none is to be relied upon as statements of representation or fact. Any services, systems and appliances listed in this specification have not been tested by us and no guarantee as to their operating ability or efficiency is given. All measurements have been taken as a guide to prospective buyers only, and are not precise. Please be advised that some of the particulars may be awaiting vendor approval. If you require clarification or further information on any points, please contact us, especially if you are traveling some distance to view. Fixtures and fittings other than those mentioned are to be agreed with the seller.
/4
Property Location
Marketed by Intercounty - Old Harlow
Disclaimer Property descriptions and related information displayed on this page are marketing materials provided by Intercounty - Old Harlow. estateagents365.uk does not warrant or accept any responsibility for the accuracy or completeness of the property descriptions or related information provided here and they do not constitute property particulars. Please contact Intercounty - Old Harlow for full details and further information.


