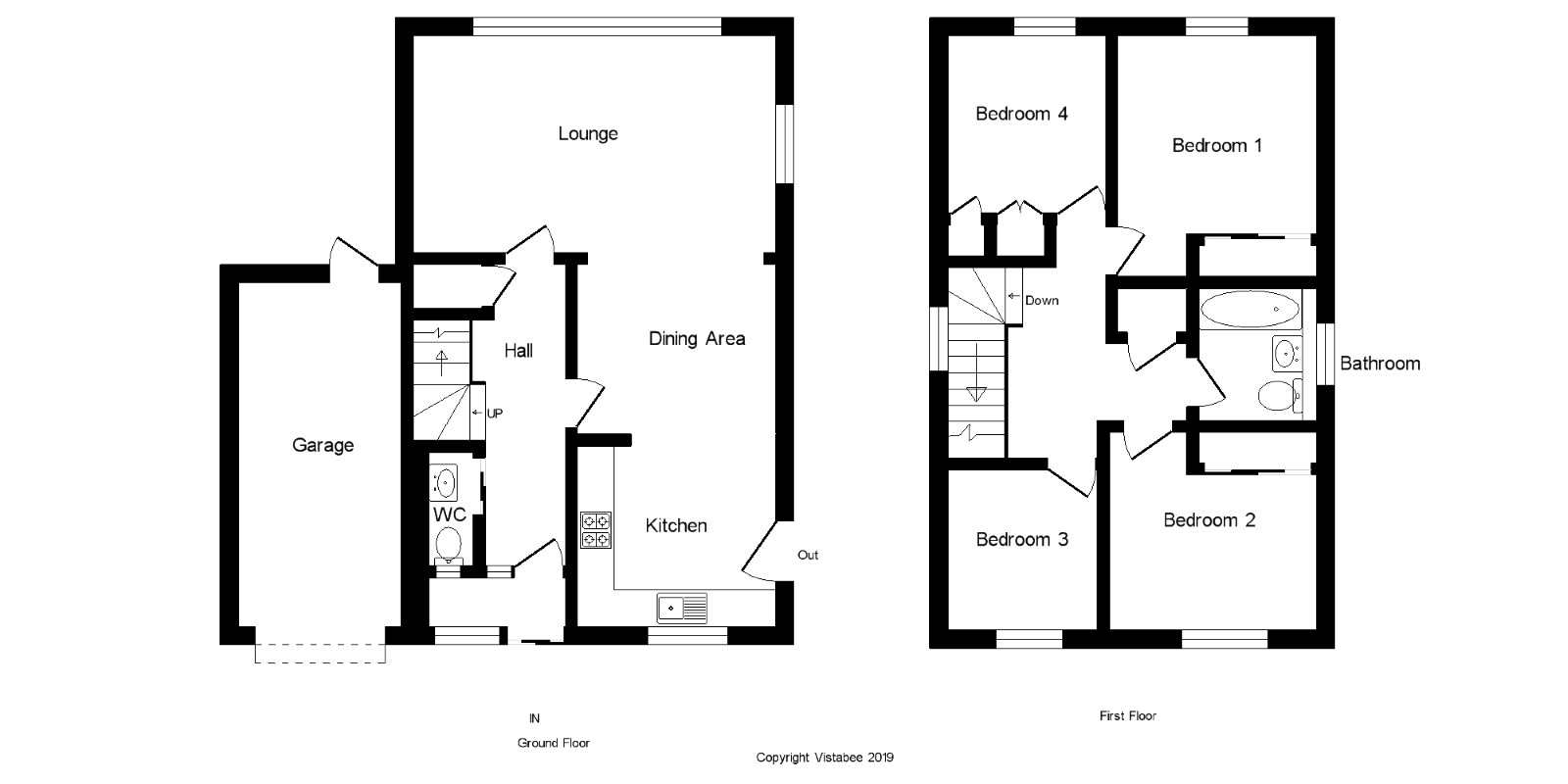Detached house for sale in Hamilton ML3, 4 Bedroom
Quick Summary
- Property Type:
- Detached house
- Status:
- For sale
- Price
- £ 210,000
- Beds:
- 4
- County
- South Lanarkshire
- Town
- Hamilton
- Outcode
- ML3
- Location
- Larch Grove, Hamilton, South Lanarkshire ML3
- Marketed By:
- Slater Hogg & Howison - Hamilton Sales
- Posted
- 2024-04-08
- ML3 Rating:
- More Info?
- Please contact Slater Hogg & Howison - Hamilton Sales on 01698 599753 or Request Details
Property Description
Set within prime Silvertonhill, this detached villa offers a pleasing arrangement of accommodation within a locally admired address. The accommodation is formed over two levels as follows: Reception hall, WC, lounge with three rear facing window formations, open plan dining room and fitted kitchen. The first floor landing leads to four generously sized bedrooms with extensive fitted storage and bathroom. The property does require a degree of modernisation though features double glazing and gas central heating. The premier position offers sizeable garden grounds surrounding the property with those to the rear benefitting from a high degree of privacy and attractive open outlooks. The gardens are mainly laid to lawn with the driveway providing off street parking and leading to the garage. Silvertonhill has long been popular with the discerning family buyer with quality schooling and excellent access to the town centre and both bus and station.
Hall4'3" x 16'4" (1.3m x 4.98m).
WC2'11" x 5'10" (0.9m x 1.78m).
Lounge19'4" x 11'5" (5.9m x 3.48m).
Dining Area10'5" x 9'2" (3.18m x 2.8m).
Kitchen10'5" x 9'6" (3.18m x 2.9m).
Bedroom 110'5" x 12'9" (3.18m x 3.89m).
Bedroom 211'1" x 10'5" (3.38m x 3.18m).
Bedroom 38'6" x 8'6" (2.6m x 2.6m).
Bedroom 4 8'6" x 9'6" (2.6m x 2.9m).
Bathroom6'2" x 6'10" (1.88m x 2.08m).
Garage8'6" x 18'8" (2.6m x 5.7m).
Property Location
Marketed by Slater Hogg & Howison - Hamilton Sales
Disclaimer Property descriptions and related information displayed on this page are marketing materials provided by Slater Hogg & Howison - Hamilton Sales. estateagents365.uk does not warrant or accept any responsibility for the accuracy or completeness of the property descriptions or related information provided here and they do not constitute property particulars. Please contact Slater Hogg & Howison - Hamilton Sales for full details and further information.


