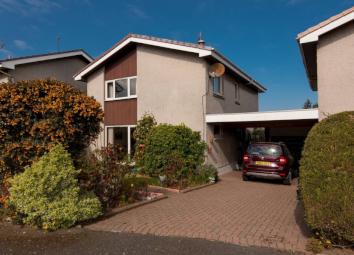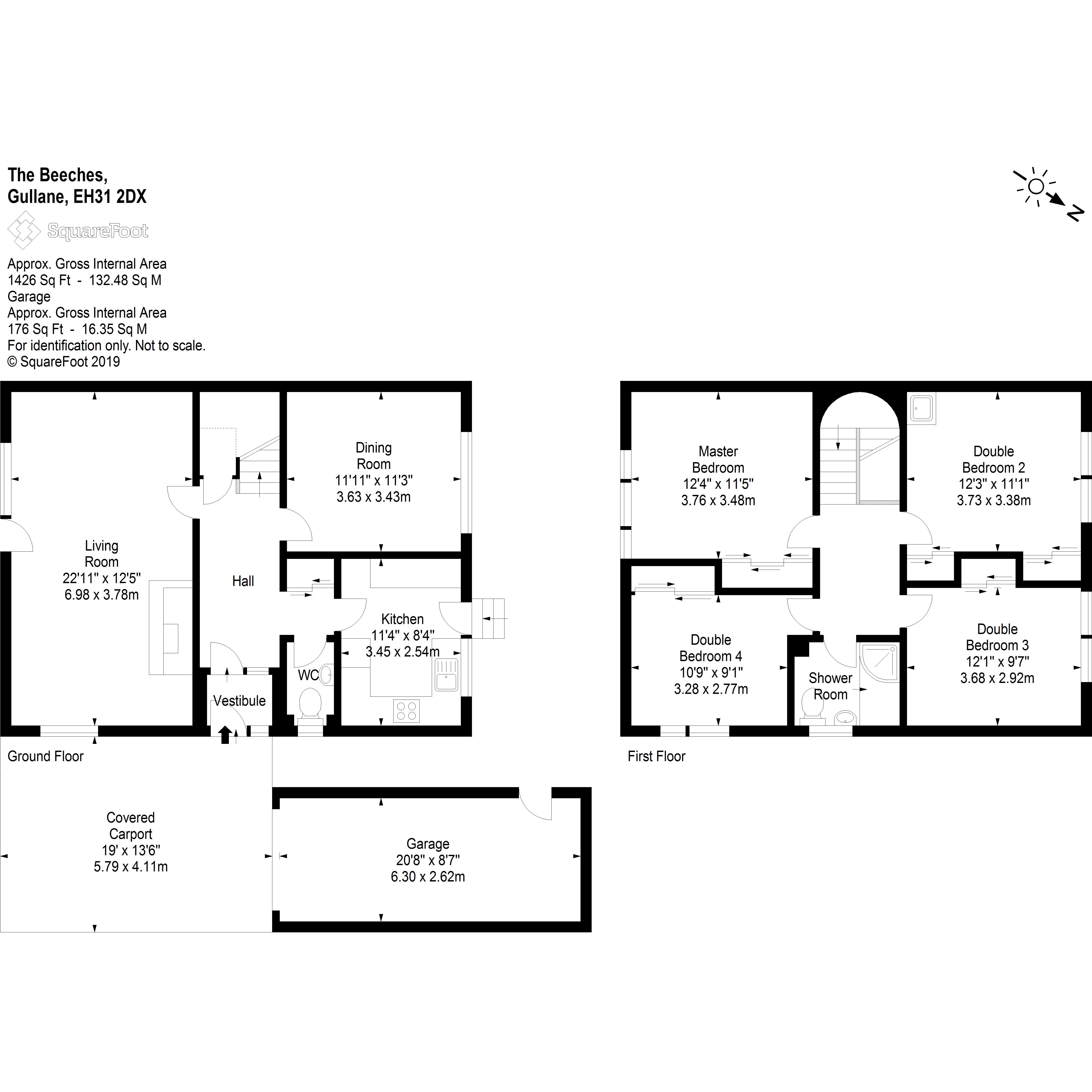Detached house for sale in Gullane EH31, 4 Bedroom
Quick Summary
- Property Type:
- Detached house
- Status:
- For sale
- Price
- £ 335,000
- Beds:
- 4
- Baths:
- 1
- Recepts:
- 2
- County
- East Lothian
- Town
- Gullane
- Outcode
- EH31
- Location
- 14 The Beeches, Gullane EH31
- Marketed By:
- Paris Steele WS
- Posted
- 2024-05-06
- EH31 Rating:
- More Info?
- Please contact Paris Steele WS on 01620 849074 or Request Details
Property Description
This bright and spacious four bedroom, detached house with garage, car port and garden is situated in a peaceful residential area in the popular village of Gullane.
On the south coast of the Firth of Forth, Gullane is an especially attractive conservation village some twenty miles from Edinburgh. From Gullane Hill there are magnificent views towards the Lammermuir Hills, the coast of Fife and Edinburgh and Gullane Bents is one of the best beaches in the area.
Main Street has a selection of shops including a bakery, butchers, pharmacy and a small supermarket.
There is an excellent primary school and numerous attractive eating places and cafes to choose from.
Gullane is primarily known for its golf which has been played here since 1854. The three courses of Gullane offer excellent golf while five minutes in the car will take you to the Open Championship Course of Muirfield. With a number of quality courses in the immediate area including The West and The Glen in North Berwick, Whitekirk, Archerfield, Luffness and Craigielaw to name but a few, this is a golfer’s paradise.
Five miles east, North Berwick offers excellent secondary schooling, additional shopping and recreational activities including the Sea Bird Centre and a sports centre with swimming pool.
A regular rail service from North Berwick and Drem and a direct bus service from Gullane provide easy access to Edinburgh for the commuter and the proximity to the A1 means travelling by road to the city, the city bypass and the airport is easy.
The accommodation consists of an entrance porch, hallway with good storage, a lovely bright lounge with a patio door leading to the pretty front garden and a gas flame fire, a dining room with a picture window overlooking the rear garden, a kitchen with a range of fitted units and appliances and a door to the garden. There is also a cloakroom with w.C on this level.
The upper floor has four double bedrooms all with fitted wardrobes and a family shower room. Double glazing and gas central heating are installed.
The front garden has been cleverly designed with a beautiful selection of plants and shrubs giving all year round colour. The rear garden has been beautifully planned too with mature borders, an area of lawn, several seating areas to enjoy the sun throughout the day and a summerhouse for cooler days.
There is a garage, car port and driveway.
Property Location
Marketed by Paris Steele WS
Disclaimer Property descriptions and related information displayed on this page are marketing materials provided by Paris Steele WS. estateagents365.uk does not warrant or accept any responsibility for the accuracy or completeness of the property descriptions or related information provided here and they do not constitute property particulars. Please contact Paris Steele WS for full details and further information.


