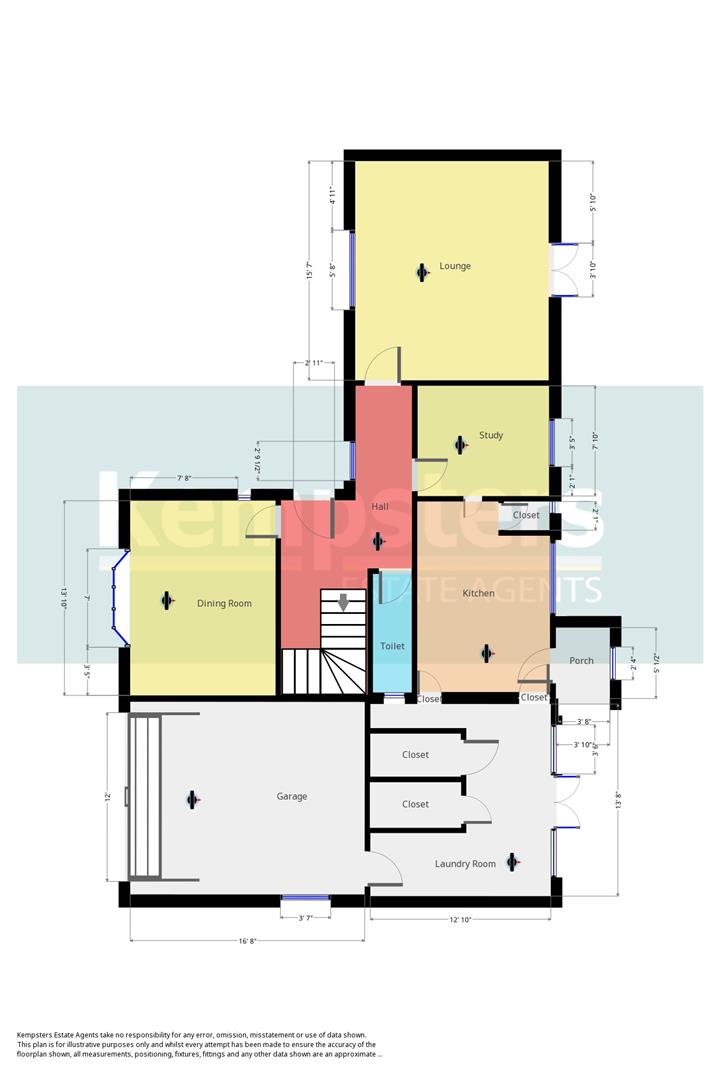Detached house for sale in Grays RM17, 5 Bedroom
Quick Summary
- Property Type:
- Detached house
- Status:
- For sale
- Price
- £ 700,000
- Beds:
- 5
- Baths:
- 2
- Recepts:
- 3
- County
- Essex
- Town
- Grays
- Outcode
- RM17
- Location
- College Avenue, Grays RM17
- Marketed By:
- Kempsters Estate Agents
- Posted
- 2019-05-12
- RM17 Rating:
- More Info?
- Please contact Kempsters Estate Agents on 01375 318738 or Request Details
Property Description
Wow! This stunning five bedroom detached character house is situated in one of Grays most sought after tree lined Avenues. The property offers well planned accommodation throughout yet offers tremendous scope for extension if required (subject to planning permission) and no onward chain. 360 virtual tour available
Entrance Hall
Window to front, access to first floor, two under stairs storage cupboards, radiator.
Ground Floor Cloakroom
With suite comprising pedestal wash hand basin and low flush toilet.
Lounge (4.62m x 4.19m (15'2 x 13'9))
Window to front, French doors lead to rear garden, coved and smooth plastered ceiling, feature fireplace with raised hearth, two radiators, power points, stained floorboards.
Dining Room (4.24m x 3.71m reducing to 3.15m (13'11 x 12'2 redu)
Bay window to front, window to side, coved and smooth plastered ceiling, picture rail, feature fireplace with raised hearth, two fitted display cupboards, radiator, power points, parquet flooring.
Study (2.84m x 2.39m (9'4 x 7'10))
Window to rear, radiator, power points, fitted carpet.
Kitchen (3.86m x 2.87m (12'8 x 9'5))
Window and partially glazed door to rear, coved ceiling, base level cupboards with inset single drainer sink unit, matching base level units with display cupboards above, built-in larder, two further fitted storage cupboards, space for electric cooker, space for fridge and slimline dishwasher, radiator, power points, vinyl floor tiles.
Utility Room (4.17m x 3.91m (including two storage cupboards) (1)
Positioned at the rear of the garage. With floor standing boiler, ample appliance spaces and two large storage cupboards.
First Floor Landing
Windows to front and side, fitted carpet.
Bedroom One (5.03m x 4.17m (16'6 x 13'8))
Windows to front and side, two radiators, power points, carpet.
En Suite
Opaque glazed window to side, smooth plastered ceiling, suite comprising shower cubicle, pedestal wash hand basin and low flush toilet, tiled walls, radiator, fitted carpet.
Bedroom Two (4.70m x 4.19m (15'5 x 13'9))
Windows to front and rear, range of fitted wardrobes with inset dressing unit to one wall, vanity unit with inset wash hand basin, two radiators, power points, fitted carpet.
Bedroom Three (3.86m x 3.71m reducing to 3.15m (12'8 x 12'2 reduc)
Bay window to front, smooth plastered ceiling, built-in wardrobe and built-in cupboard, radiator, power point, fitted carpet.
Bedroom Four (4.14m x 2.92m (13'7 x 9'7))
Two windows to rear, fitted triple wardrobe, vanity unit with inset wash hand basin, fitted airing cupboard, further storage cupboard, radiator, power point, fitted carpet.
Bedroom Five (3.86m x 2.87m (12'8 x 9'5))
Window to rear, smooth plastered ceiling, built-in wardrobe, built-in cupboard, wash hand basin, radiator, power point, fitted carpet.
Bathroom (2.84m x 2.36m (9'4 x 7'9))
Opaque glazed window to rear, five piece suite comprising bath, pedestal wash hand basin, bidet, low flush toilet and shower cubicle, tiled walls, radiator, fitted carpet.
Rear Garden (in excess of 27.43m max x in excess of 22.86m max)
Neatly laid to lawn with mature flower, shrub, hedge and tree borders, rockery, summer house, greenhouse, timber shed.
Integral Garage (5.08m x 4.14m (16'8 x 13'7))
With power and light.
Front Garden
Neatly laid lawn area with mature shrub, conifer and hedge borders. Brick paved pathway and matching driveway providing off road parking.
Property Location
Marketed by Kempsters Estate Agents
Disclaimer Property descriptions and related information displayed on this page are marketing materials provided by Kempsters Estate Agents. estateagents365.uk does not warrant or accept any responsibility for the accuracy or completeness of the property descriptions or related information provided here and they do not constitute property particulars. Please contact Kempsters Estate Agents for full details and further information.


