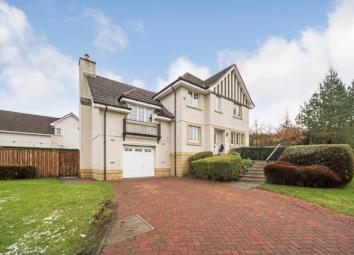Detached house for sale in Gourock PA19, 4 Bedroom
Quick Summary
- Property Type:
- Detached house
- Status:
- For sale
- Price
- £ 265,000
- Beds:
- 4
- Baths:
- 2
- Recepts:
- 2
- County
- Inverclyde
- Town
- Gourock
- Outcode
- PA19
- Location
- Finbraken Drive, Gourock, Inverclyde PA19
- Marketed By:
- Slater Hogg & Howison - Greenock Sales
- Posted
- 2024-04-07
- PA19 Rating:
- More Info?
- Please contact Slater Hogg & Howison - Greenock Sales on 01475 327955 or Request Details
Property Description
A genuinely impressive 4 bedroom detached villa set on a prime elevated corner site featuring views towards the river Clyde and offering a wonderfully spacious layout of immaculate, contemporary styled accommodation, perfect for growing families. The flexible layout comprises of a welcoming reception hall with integral garage access, a re-fitted cloaks wc, a main family lounge to the mid level, recently updated with designer decor and a stunning log burner, a family tv lounge, study/bedroom 4 and a bright and spacious luxury re-fitted dining kitchen with solid wood block work tops and a range of integrated appliances. French doors from the dining area lead out to the rear decking and there is access into the utility room. There are 3 splendid bedrooms (all rooms feature fitted wardrobes and the master features an en-suite bathroom) the family bathroom completes this level. Double glazed. Gas central heating. Extensive gardens offering south facing lawn areas, decking, paved areas and bordering fence.
A villa of undeniable quality - thoroughly impressive
Beautifully presented layout, stylish decor throughout
Perfect for growing families - flexible layout
Hall, cloaks wc, fabulous lounge with log burner
Tv family room, study/bed 4, dining kitchen, utility room
3 main bedrooms (master en-suite) and bathroom. Alarm
Double glazed. Gas central heating. Large garage with power
Extensive, south facing gardens. Monoblock driveway
Sought after location and early viewing strongly advised
Planning in place for 2 storey extension (January 2019)
WC5'6" x 3'3" (1.68m x 1m).
Lounge13'9" x 18'4" (4.2m x 5.59m).
Office Room7'10" x 9'10" (2.39m x 3m).
Kitchen / Dining Room22'11" x 7'6" (6.99m x 2.29m).
Utility Room5'10" x 4'11" (1.78m x 1.5m).
Bedroom 113'1" x 12'1" (3.99m x 3.68m).
Ensuite8'2" x 9'2" (2.5m x 2.8m).
Bedroom 210'5" x 10'5" (3.18m x 3.18m).
Bedroom 39'10" x 12'6" (3m x 3.8m).
TV Room - bedroom 49'10" x 11'9" (3m x 3.58m).
Bathroom6'2" x 6'6" (1.88m x 1.98m).
Garage13'9" x 18'4" (4.2m x 5.59m).
Property Location
Marketed by Slater Hogg & Howison - Greenock Sales
Disclaimer Property descriptions and related information displayed on this page are marketing materials provided by Slater Hogg & Howison - Greenock Sales. estateagents365.uk does not warrant or accept any responsibility for the accuracy or completeness of the property descriptions or related information provided here and they do not constitute property particulars. Please contact Slater Hogg & Howison - Greenock Sales for full details and further information.


