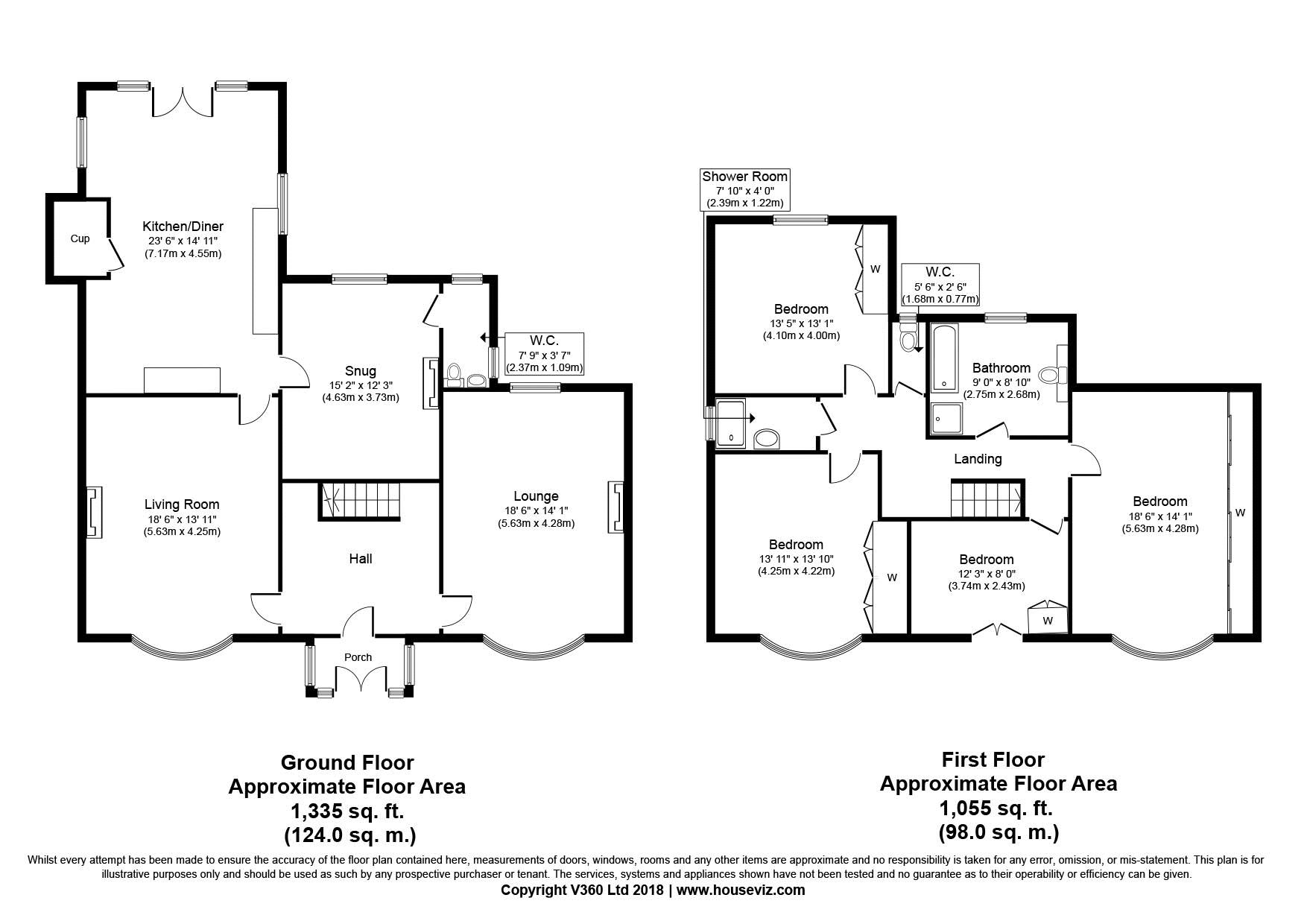Detached house for sale in Goole DN14, 4 Bedroom
Quick Summary
- Property Type:
- Detached house
- Status:
- For sale
- Price
- £ 650,000
- Beds:
- 4
- Baths:
- 2
- Recepts:
- 3
- County
- East Riding of Yorkshire
- Town
- Goole
- Outcode
- DN14
- Location
- Knedlington Road, Howden, Goole DN14
- Marketed By:
- turtlehomes.co.uk online estate agents
- Posted
- 2018-12-01
- DN14 Rating:
- More Info?
- Please contact turtlehomes.co.uk online estate agents on 01452 679724 or Request Details
Property Description
Impressive 1930's detached country house set in gardens of approx 1 acre which include a detached 1750 sq ft outbuiilding, covered swimming pool, tennis court and double garage. Immaculately presented with accommodation including a Kitchen/Diner with vaulted ceiling, three reception rooms, four bedrooms, bathroom and shower room.
Located just outside the market town of Howden which has great access on to the M62. The grounds include ample parking
Entrance Porch
Glazed double doors into porch.
Dining Hallway
Timer paneled wall, parquet timber block flooring, ornate part glazed doors to living room and lounge. Staircase to first floor.
Dual Aspect Lounge (18' 6'' x 14' 1'' (5.63m x 4.29m))
Solid oak flooring, bay window to front aspect, fireplace
Living Room (18' 6'' x 13' 11'' (5.63m x 4.24m))
Solid oak flooring, fireplace
Kitchen/Diner (23' 6'' x 14' 11'' (7.16m x 4.54m))
Vaulted ceiling with exposed eaves, range of base and wall units, fitted seating area
Snug (15' 2'' x 12' 3'' (4.62m x 3.73m))
Fireplace with wood-burner
Cloakroom (7' 9'' x 3' 7'' (2.36m x 1.09m))
W.C, washbasin
First Floor Landing
Bedroom 1 (18' 6'' x 14' 1'' (5.63m x 4.29m))
Bay window to front aspect, fitted wardrobes
Bedroom 2 (13' 11'' x 13' 10'' (4.24m x 4.21m))
Solid oak flooring, bay window to front aspect, range of fitted wardrobes
Bedroom 3 (13' 5'' x 13' 1'' (4.09m x 3.98m))
Fitted wardrobes
Bedroom 4
Solid oak flooring, balcony overlooking landscaped front garden and fields beyond
Family Bathroom (9' 0'' x 8' 10'' (2.74m x 2.69m))
Jacuzzi style bath, separate shower cubicle and washbasin.
Shower Room
Double shower cubicle, washbasin.
Detached Double Garage
Detached Outbuilding
1750 sqft Detached outbuilding consisting of five separate rooms currently used as a snooker room/gym, two play rooms (both with kitchen units and sinks), study and cloakroom.
Solid bamboo flooring to snooker room and playroom, engineered maple flooring in the end office/bar room.
Could also be used as a granny annexe subject to appropriate consents.
Solar panels which provide approx 7kW of power and an income of circa £1000 in revenue per annum.
Above Ground Covered Swimming Pool
Heated from an air-source heat pump
Tennis Court
Gardens
Totaling just under 1 acre. The rear garden in mostly laid to lawn with patio and timber decked seating area.
The front is Landscaped with mature shrubs and central fountain feature. Accessed via electric gate, driveway leading to double detached garage.
Separate WC
Property Location
Marketed by turtlehomes.co.uk online estate agents
Disclaimer Property descriptions and related information displayed on this page are marketing materials provided by turtlehomes.co.uk online estate agents. estateagents365.uk does not warrant or accept any responsibility for the accuracy or completeness of the property descriptions or related information provided here and they do not constitute property particulars. Please contact turtlehomes.co.uk online estate agents for full details and further information.


