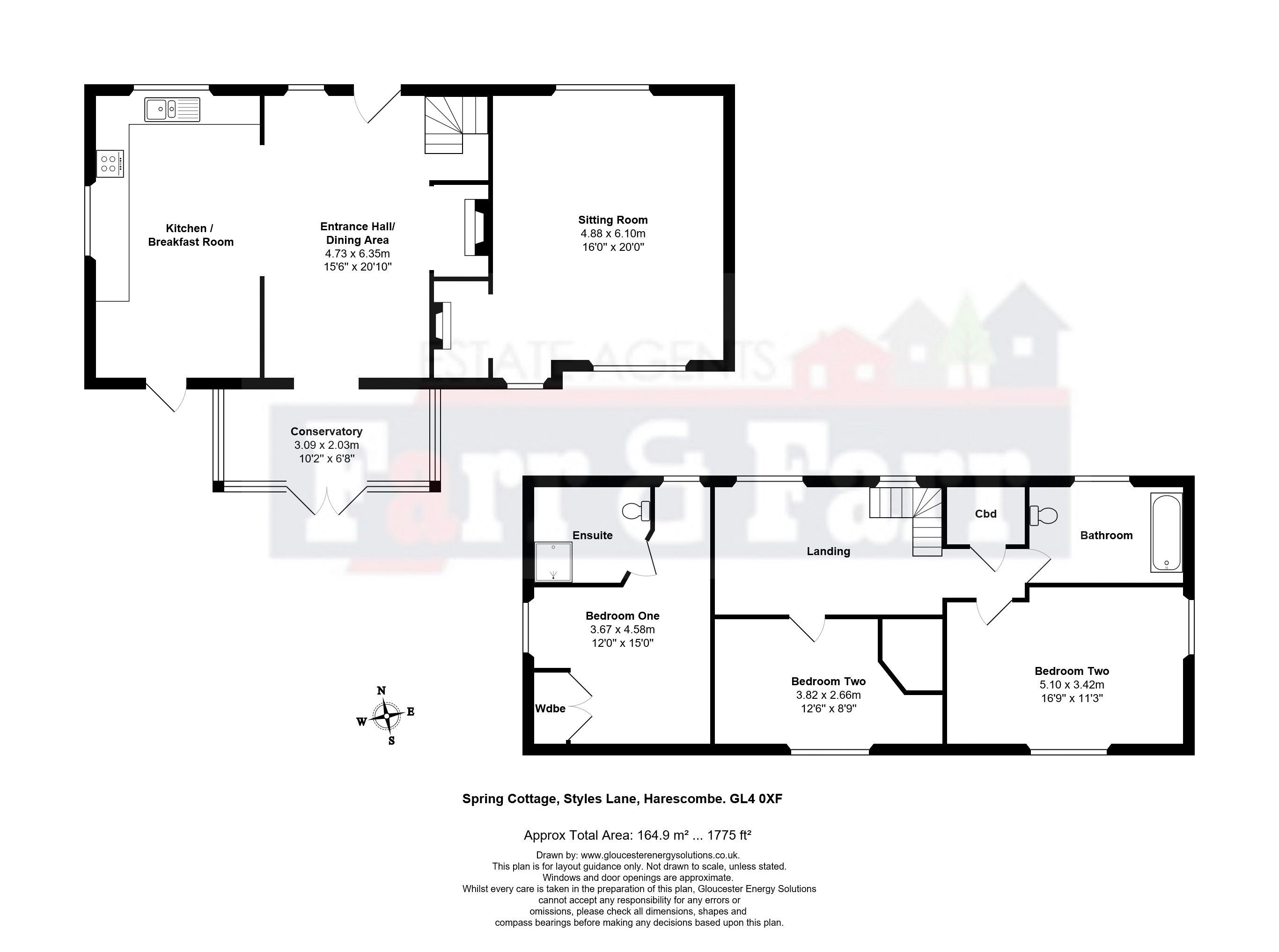Detached house for sale in Gloucester GL4, 3 Bedroom
Quick Summary
- Property Type:
- Detached house
- Status:
- For sale
- Price
- £ 635,000
- Beds:
- 3
- Baths:
- 2
- Recepts:
- 3
- County
- Gloucestershire
- Town
- Gloucester
- Outcode
- GL4
- Location
- Styles Lane, Harescombe, Gloucester GL4
- Marketed By:
- Farr & Farr Longlevens
- Posted
- 2024-02-23
- GL4 Rating:
- More Info?
- Please contact Farr & Farr Longlevens on 01452 768192 or Request Details
Property Description
Spring Cottage is predominantly of a cruck frame construction dating back to the 1470’s and has been extended approximately 200 years ago. 20 years ago the cottage was completely and sympathetically rebuilt by the meticulous and knowledgeable current owners and now offers surprisingly large and very practical family accommodation. Nearly all the period character has been retained including floors, doors, fireplaces, the crucks and beams as well as the windows and the modern facilities such as sophisticated underfloor heating to the ground floor, en-suite bathroom to the master, family bathroom and a large kitchen have been cleverly incorporated. The gardens surround the property are maturely landscaped, level and offer complete privacy together with ample drive and parking, a detached garage and storage.
Situated in a lovely but convenient rural position in a no through Lane on the lower slopes of the Cotswold Escarpment, approximately 5 miles to the South of Gloucester. Stroud and the pretty village of Painswick are both within easy reach and Junction 12 of the M5 motorway with its fast routes both North and South as well as to Cheltenham is only a five-minute drive.
Dining Room (20' 10'' x 11' 6'' (6.35m x 3.50m))
Lovely stone floor with underfloor heating. Ceiling and wall beams. Large inglenook fireplace with beam, grate and hood. Bread oven to the side with internal lighting. Turning staircase to landing. Open beams divide to kitchen / breakfast room and opening to :
Conservatory (6' 8'' x 10' 2'' (2.03m x 3.10m))
Oak framed. Tiled floor. Inset ceiling spotlights. Double UPVC double glazed French doors to terrace and garden.
Kitchen/Breakfast Room (20' 1'' x 12' 0'' (6.12m x 3.65m))
Very comprehensively fitted with inset ceramic one and a half bowl single drainer sink unit with mixer taps. Cupboards and drawers below. Wall and base units with worktops. Part tiled walls. Tiled floors. Ceiling and wall beams. Window to the front and side and stable door to the rear. Built-in dishwasher, fridge and freezer and washing machine. Built-in Neff double oven with four ring hob and concealed extractor hood. Spotlighting. Underfloor heating. Larder cupboard unit with baskets and shelves below. Central heating boiler. Half glazed stable door to covered area and gardens.
Sitting Room (20' 0'' x 16' 0'' (6.09m x 4.87m))
Solid Oak floor with underfloor heating. Fireplace with beam. Part stone exposed walls. Exposed ceiling beams. Windows to the front and to the rear. Wall light point. TV point. Window seat. Inset ceiling spotlights on dimmer switches.
First Floor Landing
Wood strip floor. Two windows the front. Exposed cruck frame and horizontal beams. Radiator. Area could be used as a study or reconfigured to give a 4th bedroom. Access to loft.
Bedroom 1 (12' 0'' x 15' 0'' (3.65m x 4.57m))
Exposed wall and ceiling beams. Double radiator. Windows to the front and rear overlooking fields. Lovely oak mullioned bay leaded lights and to the side. Built-in 2 double wardrobe cupboards with store cupboards above, matching bedside cupboards and dressing table unit. Double radiator.
En-Suite
Fully tiled shower cubicle with Mira controls and glazed folding screens. Vanity unit with wash hand basin and cupboards below. Low-level WC. Tiled floor. Part tiled walls. Double radiator. Shaver light. Inset ceiling spotlights.
Bedroom 2 (16' 9'' x 11' 3'' (5.10m x 3.43m))
Access to loft. Ceiling beams. Double radiator. Windows to the side and rear with lovely views of the hills.
Bedroom 3 + Deep Storage/Wardrobe Recess (12' 6'' x 11' 3'' (3.81m x 3.43m))
Wall and ceiling beams. Radiator. Lovely views to the Cotswolds. Oak strip flooring. Deep store cupboard.
Bathroom
White suite of panelled bath with mixer taps and shower attachment, splashbacks and screen. Pedestal wash hand basin. Low-level WC. Double radiator. Vinyl floor. Shaver light. Spotlights.
Exterior
Front Gardens
Approached by timber five bar gate to gravel drive with parking and turning areas. Good area of lawns with stone retaining wall. Mature shrubs, bushes and fruit trees. Trellis and gate to :
Side Gardens
Laid to large area of productive vegetable beds. Small garden store and greenhouse. Outside tap. Concealed compost area and stone steps to :
Rear Gardens
Beautifully laid out and completely private. South backing with large area of stone paved terrace with retaining walls. Steps to good area of level lawns and mature trees including fruit and Silver Birch. Outside security lighting.
Brick Built Detached Garage
Pitched roof. Doors to the front. Personnel door and window. And wide gated side access. Tiled roof loggia with oil tank and space for log / coal storage. Outside tap.
Property Location
Marketed by Farr & Farr Longlevens
Disclaimer Property descriptions and related information displayed on this page are marketing materials provided by Farr & Farr Longlevens. estateagents365.uk does not warrant or accept any responsibility for the accuracy or completeness of the property descriptions or related information provided here and they do not constitute property particulars. Please contact Farr & Farr Longlevens for full details and further information.


