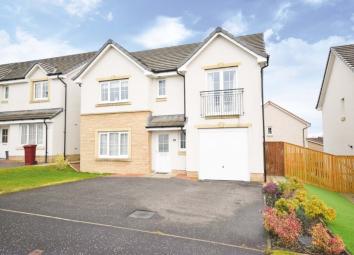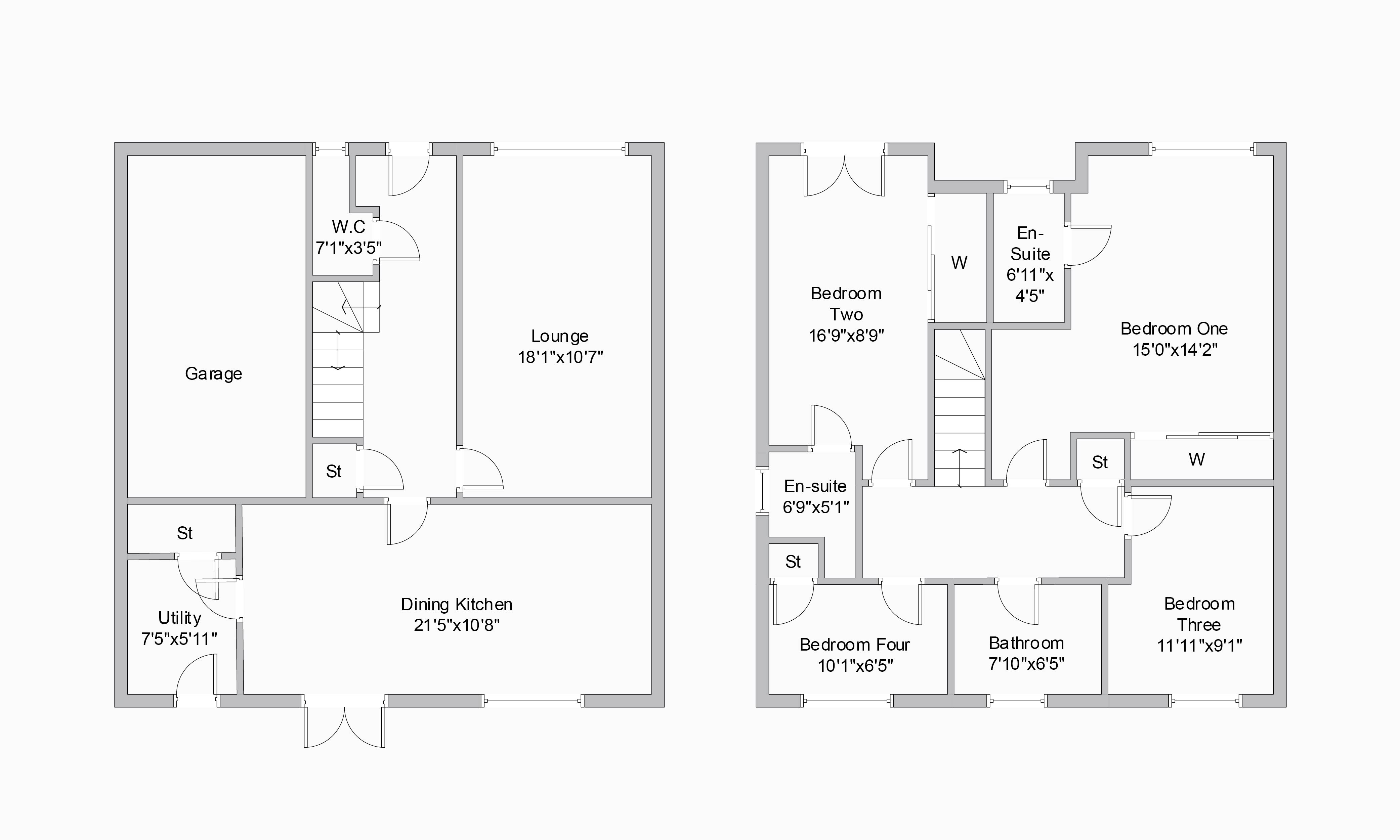Detached house for sale in Glasgow G75, 4 Bedroom
Quick Summary
- Property Type:
- Detached house
- Status:
- For sale
- Price
- £ 249,000
- Beds:
- 4
- Baths:
- 4
- Recepts:
- 2
- County
- Glasgow
- Town
- Glasgow
- Outcode
- G75
- Location
- Blair Grove, East Kilbride, Lanarkshire G75
- Marketed By:
- Clyde Property, Clarkston
- Posted
- 2024-04-21
- G75 Rating:
- More Info?
- Please contact Clyde Property, Clarkston on 0141 376 9405 or Request Details
Property Description
Set within this highly desirable modern development, close to an array of amenities, hospital and public transport links, this impressive detached villa offers spacious accommodation over two main levels with an attractive outlook to the front over communal landscaped gardens. Internally the accommodation comprises of long entrance hospital with useful W.C and staircase sweeping to upper level, large lounge to the front whilst to the rear of the property is an impressive open plan dining kitchen with a fantastic range of floor and wall mounted units along with integrated appliances (double oven, gas hob and hood, fridge freezer, dishwasher), breakfast bar and ample space for a large dining table and chairs. There is also access to the gardens via french doors and a useful utility room with large storage cupboard off also. The upper level hosts a broad landing and four well proportioned bedrooms with the two bedrooms tot he front providing both in built mirrored wardrobes and en-suite shower rooms. To finish the accommodation there is a main family bathroom with white suite and modern tiling. Further features include a system of gas fired central heating and double glazing and the property is finished with fresh neutral tones throughout. Externally the gardens are well tendered being enclosed to the rear with six foot fencing surrounding and a mono block driveway to the front providing off street parking and leading in turn to a single garage. EPC Band - C
Property Location
Marketed by Clyde Property, Clarkston
Disclaimer Property descriptions and related information displayed on this page are marketing materials provided by Clyde Property, Clarkston. estateagents365.uk does not warrant or accept any responsibility for the accuracy or completeness of the property descriptions or related information provided here and they do not constitute property particulars. Please contact Clyde Property, Clarkston for full details and further information.


