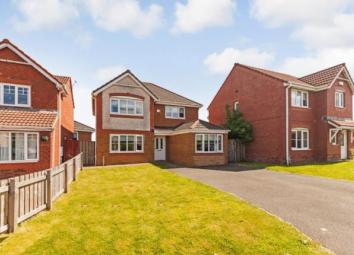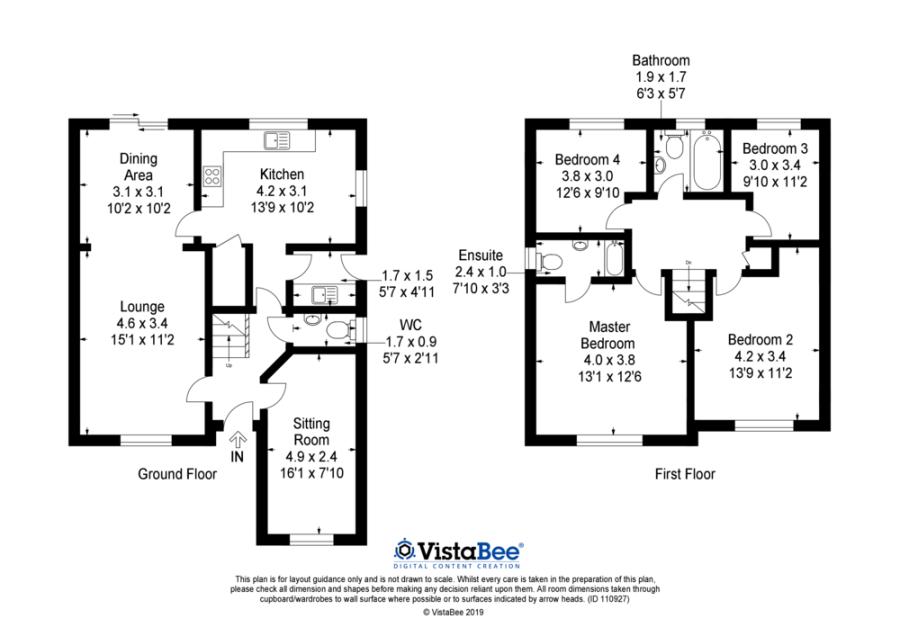Detached house for sale in Glasgow G72, 4 Bedroom
Quick Summary
- Property Type:
- Detached house
- Status:
- For sale
- Price
- £ 200,000
- Beds:
- 4
- Baths:
- 1
- Recepts:
- 2
- County
- Glasgow
- Town
- Glasgow
- Outcode
- G72
- Location
- Dalziel Crescent, Cambuslang, Glasgow, South Lanarkshire G72
- Marketed By:
- Countrywide Scotland - Burnside
- Posted
- 2019-05-05
- G72 Rating:
- More Info?
- Please contact Countrywide Scotland - Burnside on 0141 376 8792 or Request Details
Property Description
Located within popular development is the spacious four bedroom detached villa with converted garage.
The property is well presented and offers flexible family accommodation extending to a welcoming reception hallway, guest WC, lounge, dining room, family room, modern fitted dining kitchen with utility. On the upper level there are four bedrooms (master with en suite shower room) and attractive family bathroom.
Further benefits include gas central heating, double glazing, monoblocked driveway and generous gardens. The rear garden is enclosed laid partly to lawn with raised decking area and summer house.
Ideal location for excellent local amenities and transport links with a good choice of nearby schooling.
Early viewing advised.
EER Band C
• 4 Bedrooms
• Lounge
• Dining Area
• Kitchen
• Utility Room
• WC
• Sitting Room
• Ensuite
• Bathroom
• EER Band C
Lounge15'1" x 11'2" (4.6m x 3.4m).
Dining Area10'2" x 10'2" (3.1m x 3.1m).
Kitchen13'9" x 10'2" (4.2m x 3.1m).
Utility Room5'7" x 4'11" (1.7m x 1.5m).
WC5'7" x 2'11" (1.7m x 0.9m).
Sitting Room16'1" x 7'10" (4.9m x 2.39m).
Bedroom 113'1" x 12'6" (3.99m x 3.8m).
Ensuite7'10" x 3'3" (2.39m x 1m).
Bedroom 213'9" x 11'2" (4.2m x 3.4m).
Bedroom 39'10" x 11'2" (3m x 3.4m).
Bedroom 412'6" x 9'10" (3.8m x 3m).
Bathroom6'3" x 5'7" (1.9m x 1.7m).
Property Location
Marketed by Countrywide Scotland - Burnside
Disclaimer Property descriptions and related information displayed on this page are marketing materials provided by Countrywide Scotland - Burnside. estateagents365.uk does not warrant or accept any responsibility for the accuracy or completeness of the property descriptions or related information provided here and they do not constitute property particulars. Please contact Countrywide Scotland - Burnside for full details and further information.


