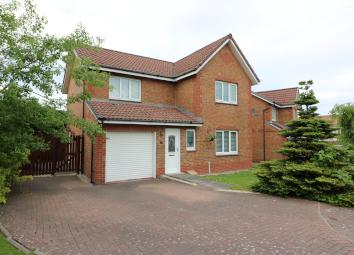Detached house for sale in Glasgow G72, 4 Bedroom
Quick Summary
- Property Type:
- Detached house
- Status:
- For sale
- Price
- £ 210,000
- Beds:
- 4
- Baths:
- 3
- Recepts:
- 2
- County
- Glasgow
- Town
- Glasgow
- Outcode
- G72
- Location
- Buller Crecent, Blantyre G72
- Marketed By:
- AB Property Consultants & Estate Agents G69
- Posted
- 2024-04-10
- G72 Rating:
- More Info?
- Please contact AB Property Consultants & Estate Agents G69 on 0141 376 8851 or Request Details
Property Description
Entrance hallway
Entrance hallway entered via modern PVC door, light neutral décor, ceramic floor tiling, carpeted staircase leading to upper landing.
WC
Downstairs WC with two piece suite comprising low flush WC with dual flush, pedestal wash hand basin with chrome tap, opaque front facing double glazed window, ceramic floor tiling.
Lounge – 3.82 x 5.88 metres
Front and side facing PVC double glazed windows, modern ceramic floor tiling, entered via timber and glazed door leading to dining room, limestone fireplace with hearth and inset living flame gas fire.
Kitchen – 2.36 x 4.68 metres
Fitted with a range of floor and wall mounted units in a high gloss cream finish, ample work surface area, four-burner gas hob, overhead extractor hood with light feature, integrated appliances, modern sink with side drainer and modern mixer tap, rear facing PVC double glazed window, space for American fridge/freezer, integrated oven, integrated grill, good size storage cupboard, under stairs storage cupboard.
Dining room – 3.69 x 3.39 metres
Modern laminate flooring, light neutral décor, rear facing PVC double glazed doors onto gardens, timber and glazed door leading to lounge.
Upper landing
Carpeted staircase to upper landing which has storage cupboard, hatch giving access to attic, light neutral décor and flooring.
Master bedroom – 5.05 x 2.49 metres
Carpeting, light décor, front facing PVC double glazed window, wardrobe storage, en-suite shower room.
En-suite
En-suite shower room has three piece suite comprising low flush WC with dual flush, pedestal wash hand basin, shower cubicle with mixer shower installed within and monsoon shower head, ceramic tiling to half height, on walls and floor, fully tiled at shower area, chrome heated towel rail.
Bedroom 2 – 3.00 x 3.47 metres
Carpeting, light décor, mirror fronted wardrobe storage.
Bedroom 3 – 2.86 x 2.49 metres
Light laminate flooring, light décor, rear facing PVC double glazed window, approximately one full wall of inbuilt wardrobe storage.
Bedroom 4 – 2.65 x 2.82 metres
Carpeting, light décor, mirror fronted wardrobe storage.
Bathroom
The family bathroom has been recently updated with three piece suite comprising low flush WC with dual flush, concealed cistern, countertop wash hand basin with chrome tap and storage set underneath, deep panel bath with handheld mixer tap, chrome centred taps, ceramic floor tiling, opaque double glazed window.
Garage
Single integral garage with roller door with light and power installed and double power points.
Gardens
The property sits within excellent garden grounds to surround with multicar driveway at front, rear garden has been landscaped, lawn and decked area.
Property Location
Marketed by AB Property Consultants & Estate Agents G69
Disclaimer Property descriptions and related information displayed on this page are marketing materials provided by AB Property Consultants & Estate Agents G69. estateagents365.uk does not warrant or accept any responsibility for the accuracy or completeness of the property descriptions or related information provided here and they do not constitute property particulars. Please contact AB Property Consultants & Estate Agents G69 for full details and further information.

