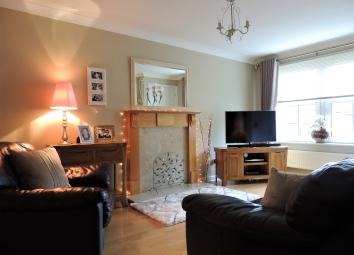Detached house for sale in Glasgow G72, 4 Bedroom
Quick Summary
- Property Type:
- Detached house
- Status:
- For sale
- Price
- £ 199,995
- Beds:
- 4
- Baths:
- 3
- Recepts:
- 3
- County
- Glasgow
- Town
- Glasgow
- Outcode
- G72
- Location
- Abernethy Avenue, West Craigs, Hamilton G72
- Marketed By:
- King Residential
- Posted
- 2024-04-09
- G72 Rating:
- More Info?
- Please contact King Residential on 01698 599776 or Request Details
Property Description
King-Residential is proud to present to the market, 20 Abernethy Avenue, a traditionally built & professionally extended detached family villa located in a private pocket of an admired residential address. This elegantly presented modern villa offers versatile & spacious accommodation which will delight any viewer who chooses to view, would ideally suit the young professional family market or possibly downsizers alike.
This spectacular property really does have to be seen to be believed. There's nothing else for it but to book a viewing immediately!
The subjects are in fabulous & fresh decorative order throughout. The welcoming entrance hall has stairs stepping to the upper landing, there are laminate floors & access is gained to both the 4th bedroom and dining lounge. The lounge is a great sized reception room, opening to the formal dining area, ideal for guest entertaining. French doors to the rear open to the sun room which is the perfect "Snug" for private time or to enjoy a glass of wine with loved ones. Particular mention must be made to breakfasting kitchen which has a 4 ring gas hob with extractor hood above, oven/grill below, there is a range of wall & floor standing units complete with complementary worktops, recessed downlights and tiled splash. This kitchen enjoys upgrades to include integrated fridge freezer & dishwasher, there is also space for a kitchen table and chairs. The utility area has plumbing for a washing machine, further units and access to the 2 piece W/c. To complete the lower accommodation is the converted garage to the 4th double bedroom which boasts a generous en suite bathroom. All further 3 bedrooms are a good size, the master bedroom features a luxury re-fitted en suite with vanity storage. Completing this immaculate loved home is the family 3 piece bathroom. There a gardens to the front & rear, the drive is shared to a point then benefits from private parking for 2/3 cars & lawned verge to the side. A path to the gable side steps to the rear & accessed from a locked timber gate. The garden is a low maintenance, mainly chipped with blonde stone, has mature shrubs, slabbed patio & fully enclosed by timber fencing. This private garden is a real sociable spot for enjoying summer sun till late in the evening. This property will attract great attention & benefits further from, d/g, g.C.H (upgraded boiler) & a security alarm system.
West Craig's is a short distance from Hamilton & East Kilbride town centres which offers a comprehensive range of amenities which include excellent Supermarket and retail shopping, restaurants & cafes, transport and recreational facilities. For the commuter West Craig's enjoys a central locale with 3 regular rail stations, all located nearby (Blantyre, Hamilton West & Hamilton Central - Approx 15 mins to Glasgow) and bus services and motorway links (M74/M8) in and around the Central Belt.
Entrance Hall
Dining Lounge 25'4" x 9'10" at widest point (7.77 x 2.29m)
Sun Room 10'5" x 8' (3.17 x 2.44m)
Breakfasting Kitchen 11'1" x 10'11" (3.38 x 3.33m)
Utility Area
W/c
Bedroom 4 11'10" x 6'4" (3.61 x 1.93m)
En Suite 8'1" x 6' (1.85 x 1.68m)
Upper Landing
Master Bedroom 10'10" x 9'10" (3.3 x 3m)
En Suite 8'5" x 6'3" (2.57 x 1.9m)
Bedroom 2 9'3" x 8'11" (2.82 x 2.72m)
Bedroom 3 10' x 6'7" (3.05 x 2.01m)
Family Bathroom 6'1" x 5'6" (1.85 x 1.68m)
Travel Directions
Entering West Craig's on International Avenue proceeds onto Westerpark Avenue. Continue up the hill passing the shops on your right. Take the 2nd left to Elie Road at the roundabout the 3rd exit to Abernethy Avenue, proceed along & No.20 is on the right.
Property Location
Marketed by King Residential
Disclaimer Property descriptions and related information displayed on this page are marketing materials provided by King Residential. estateagents365.uk does not warrant or accept any responsibility for the accuracy or completeness of the property descriptions or related information provided here and they do not constitute property particulars. Please contact King Residential for full details and further information.

