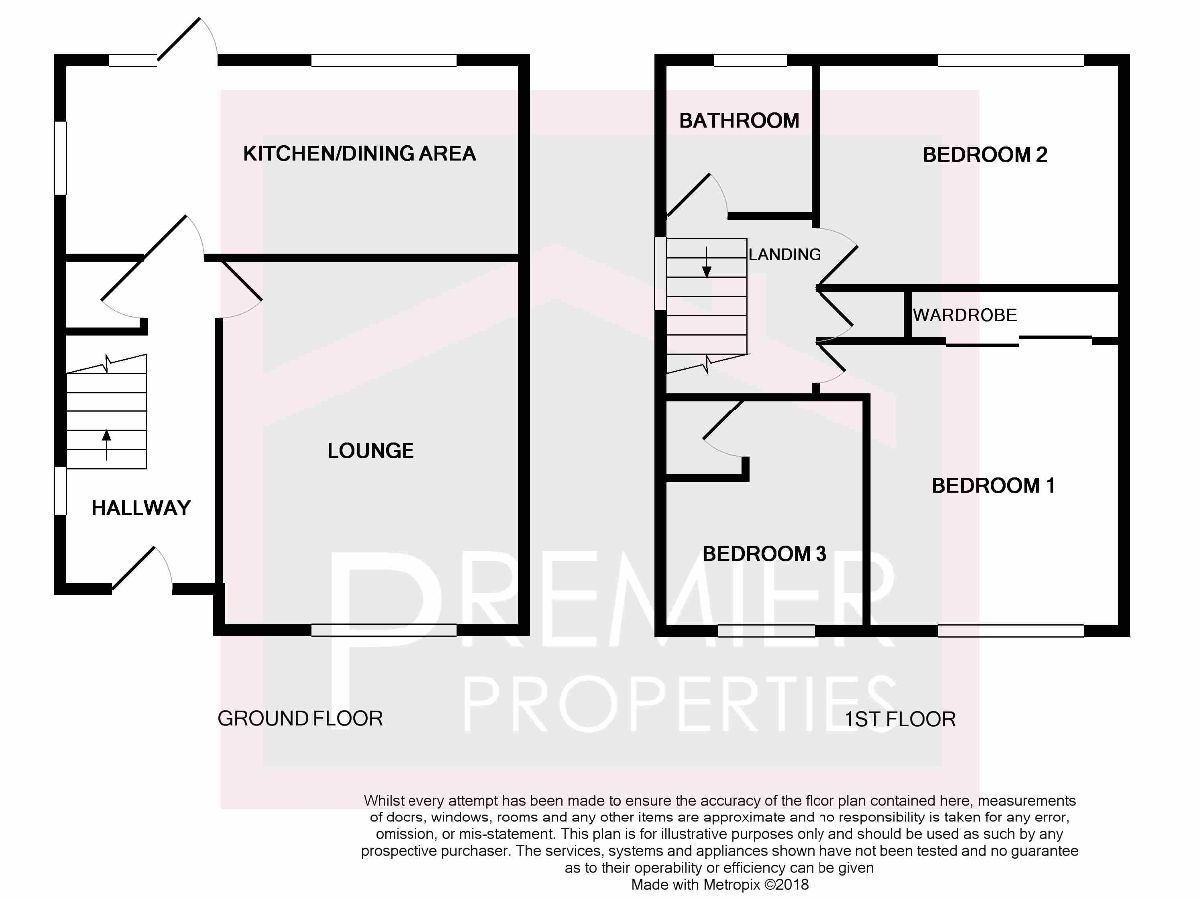Detached house for sale in Glasgow G71, 3 Bedroom
Quick Summary
- Property Type:
- Detached house
- Status:
- For sale
- Price
- £ 195,000
- Beds:
- 3
- Baths:
- 1
- Recepts:
- 1
- County
- Glasgow
- Town
- Glasgow
- Outcode
- G71
- Location
- Osprey Drive, Uddingston, Glasgow G71
- Marketed By:
- Premier Properties
- Posted
- 2018-10-04
- G71 Rating:
- More Info?
- Please contact Premier Properties on 01698 599302 or Request Details
Property Description
Description
Set within an prominent corner plot and benefitting from an enviable elevated outlook is this seldom available detached villa which is situated with the highly admired Spindlehowe area of Uddingston.
This immediately impressive property enjoys extremely generous accommodation and is beautifully presented inside and out making it the perfect family home.
Accommodation
The lower level consists of a large entrance hallway, a bright and spacious lounge and a wonderful full width kitchen/dining area. The upper level consists of three well proportioned bedrooms and a stunning fully tiled family bathroom with three piece suite. Further benefits are ample storage throughout, gas c.H., double glazing, detached garage, driveway for several cars and a professionally landscaped gardens.
Amenities
In its entirety, the village of Uddingston is held in high regard with its excellent Main Street providing an abundance of shops, cafes, pubs, restaurants and every day shopping needs. The area benefits from an array of leisure facilities including gyms, swimming and sports complexes, a bowling and tennis club, a cricket and sports club, a number of children's play areas, Bothwell Castle, nature walks and the nearby Bothwell and Calderbraes golf courses. Uddingston also benefits from its very own Train Station which provides a regular service to both Glasgow and Edinburgh City Centres as well as connecting throughout the rest of the UK. The M8, M73 and recently extended M74 motorways are nearby which provide excellent access to nearby towns such as Hamilton, Motherwell, East Kilbride and around the central belt. Ample bus services are also available providing access to the surrounding towns within the Lanarkshire area as well as Glasgow city centre. The location is very attractive to families with popular schooling in the area including Uddingston Grammar School.
Lounge (15.25' x 12.50')
Kitchen/Dining Area (8.08' x 19.00')
Bathroom (6.25' x 6.33')
Bedroom 1 (14.58' x 10.33')
Bedroom 2 (9.33' x 12.25')
Bedroom 3 (10.17' x 8.50')
Heating:
The property benefits from gas central heating system operated via wall mounted radiator panels.
Glazing:
The property benefits from double glazing.
Gardens:
The front garden is laid to lawn with mature shrubs and conifers, the driveway to side allows off-street parking for several cars and leads to the detached garage. The split level rear garden features a lawn area, timber sundeck, chippings, paved patio area and is fenced for seclusion.
EPC Rating:
Band D.
Property Location
Marketed by Premier Properties
Disclaimer Property descriptions and related information displayed on this page are marketing materials provided by Premier Properties. estateagents365.uk does not warrant or accept any responsibility for the accuracy or completeness of the property descriptions or related information provided here and they do not constitute property particulars. Please contact Premier Properties for full details and further information.



