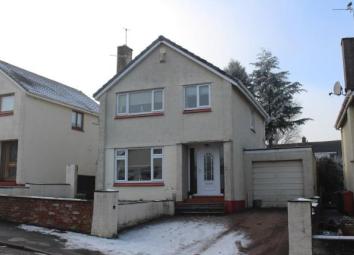Detached house for sale in Glasgow G64, 3 Bedroom
Quick Summary
- Property Type:
- Detached house
- Status:
- For sale
- Price
- £ 210,000
- Beds:
- 3
- Baths:
- 1
- Recepts:
- 2
- County
- Glasgow
- Town
- Glasgow
- Outcode
- G64
- Location
- Forfar Crescent, Bishopbriggs, East Dunbartonshire, Glasgow G64
- Marketed By:
- Slater Hogg & Howison - Bishopbriggs
- Posted
- 2024-04-03
- G64 Rating:
- More Info?
- Please contact Slater Hogg & Howison - Bishopbriggs on 0141 376 8316 or Request Details
Property Description
Beautifully presented three bedroom detached villa in a sought after residential setting within Bishopbriggs, well located for amenities, schools and the motorway network. The house provides great family accommodation over two floors, and features a large dining sized kitchen.A reception hall leads to a bright and spacious lounge which is on an open plan basis with the dining room. The dining room overlooks the rear garden and has access into the kitchen. The kitchen is fitted with floor and wall mounted units with worktops and appliances. The kitchen leads to a sitting/dining area which forms the extension to the rear, with patio doors to the decking in the rear garden. Upstairs there are three well proportioned bedrooms and the family bathroom which is fitted with a three piece suite, tiling and shower.The house features double glazing, gas central heating, driveway for two cars, garage and large landscaped garden to the rear with decking and a substantial lawn area. This is a great home in a desirable location not be missed.
• Bishopbriggs Academy catchment
• Extended kitchen
Lounge13'3" x 11'10" (4.04m x 3.6m).
Dining room11' x 9'1" (3.35m x 2.77m).
Dining kitchen19'6" x 8'8" (5.94m x 2.64m).
Bathroom8' x 6'2" (2.44m x 1.88m).
Bedroom 113'3" x 9'4" (4.04m x 2.84m).
Bedroom 211'8" x 11'2" (3.56m x 3.4m).
Bedroom 310'2" x 8'6" (3.1m x 2.6m).
Property Location
Marketed by Slater Hogg & Howison - Bishopbriggs
Disclaimer Property descriptions and related information displayed on this page are marketing materials provided by Slater Hogg & Howison - Bishopbriggs. estateagents365.uk does not warrant or accept any responsibility for the accuracy or completeness of the property descriptions or related information provided here and they do not constitute property particulars. Please contact Slater Hogg & Howison - Bishopbriggs for full details and further information.


