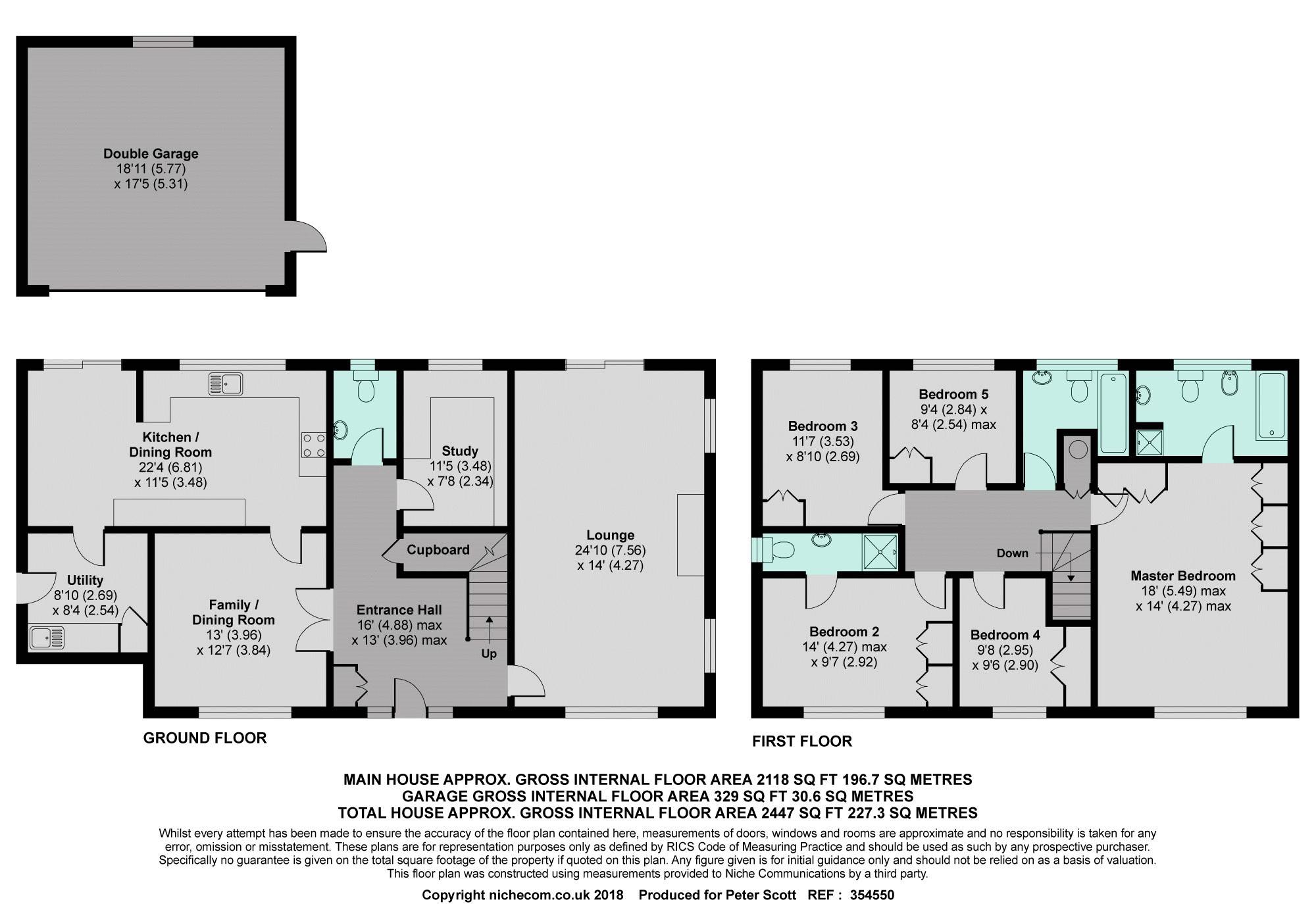Detached house for sale in Gerrards Cross SL9, 5 Bedroom
Quick Summary
- Property Type:
- Detached house
- Status:
- For sale
- Price
- £ 1,195,000
- Beds:
- 5
- Baths:
- 3
- Recepts:
- 3
- County
- Buckinghamshire
- Town
- Gerrards Cross
- Outcode
- SL9
- Location
- St. Huberts Close, Gerrards Cross SL9
- Marketed By:
- Peter Scott Property
- Posted
- 2018-11-14
- SL9 Rating:
- More Info?
- Please contact Peter Scott Property on 01753 903903 or Request Details
Property Description
Situated in an elevated and quiet location as part of this sought after cul de sac, this impressive, five bedroom Charles Church detached home has attractive stock brick elevations and offers generous, well planned family living accommodation.
The property comprises a spacious L shaped 16' x 13' reception hall with double coats cupboard, downstairs cloakroom, a 24'10" x 14' drawing room that is bright and double aspect with a feature fireplace and sliding doors to the garden, a separate dining room/family room approached from the kitchen and reception hall via double doors, and a home office/study with fitted desk area, ample storage and book cases. The kitchen/breakfast room has been recently re-fitted and comprises a wide range of integrated appliances to include a fridge, dishwasher, double oven, five ring gas hob with extractor hood above. There are ample wall and base units under a stone composite work surface with integrated double sink with cut and grooved drainer and waste disposal. The kitchen work surface also extends round to form a breakfast bar whilst the family dining area provides an ideal spot for family and friends to gather with sliding doors to the patio and garden. The generous size utility room with work surface areas, sink and space for machines leads to the useful side covered area, garden and double garage.
On the first floor are five bedrooms, family bathroom, airing cupboard and access to loft via a pull down ladder. There is a generous master suite of 18' x 14' which has a good range of fitted wardrobes and ensuite bathroom comprising bath with mixer taps and separate shower attachment, separate shower cubicle, wash basin set into vanity unit with cupboard under, wc, and bidet. Bedroom two has fitted double wardrobes, ensuite shower room comprising shower cubicle, wc, wash basin. Bedroom three has two fitted double wardrobes, bedroom four has fitted triple wardrobes and bedroom five has fitted double wardrobes. The family bathroom has a suite comprising bath with mixer taps and shower, wash basin set into a vanity unit with cupboard under and wc.
The property is approached over a large tarmac driveway which offers parking for several cars to front of the house. The front garden has a good size area of lawn, mature shrubs and a covered patio area. To the side of the property there is a covered space of around 22' x 10' with sensor lights and double garage 18'11" x 17'5" which has power and built in storage. There is a wrought iron gate giving access to the side garden which has a width of around 18' and this area of garden could be used to extend the kitchen (subject to planning). There is also a hard standing area with a recently purchased timber garden shed. The garden at the rear has a large patio area, with outside lighting, perfect for alfresco dinning, area of lawn enclosed by mature hedging and panel fencing and an elevated decking area, which is the ideal place to sit amongst the trees and enjoy this private, mature garden.
EPC: D
Council Tax Banding: G
Property Location
Marketed by Peter Scott Property
Disclaimer Property descriptions and related information displayed on this page are marketing materials provided by Peter Scott Property. estateagents365.uk does not warrant or accept any responsibility for the accuracy or completeness of the property descriptions or related information provided here and they do not constitute property particulars. Please contact Peter Scott Property for full details and further information.


