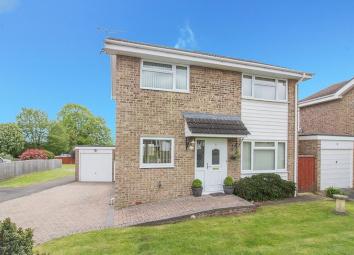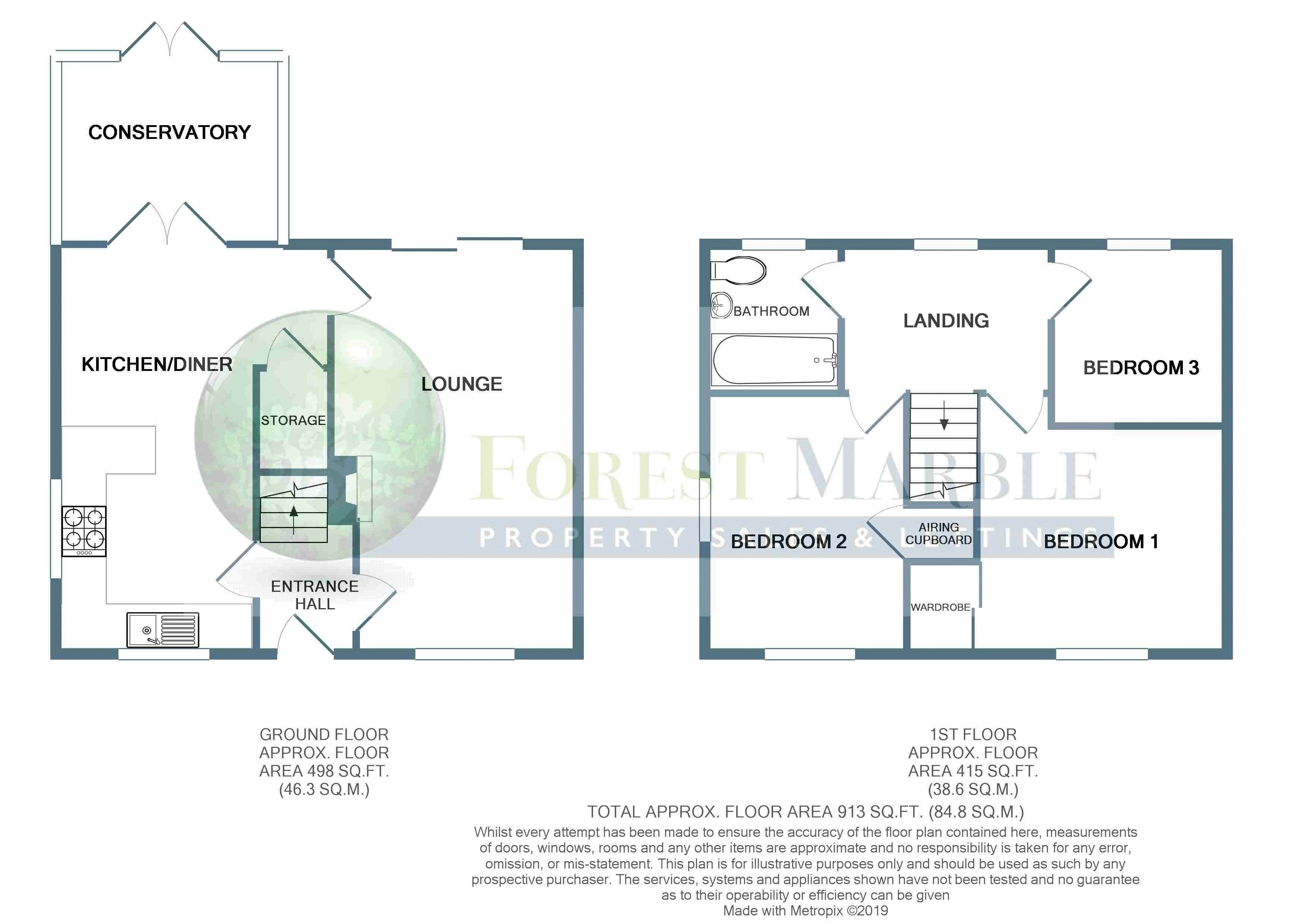Detached house for sale in Frome BA11, 3 Bedroom
Quick Summary
- Property Type:
- Detached house
- Status:
- For sale
- Price
- £ 310,000
- Beds:
- 3
- Baths:
- 1
- Recepts:
- 2
- County
- Somerset
- Town
- Frome
- Outcode
- BA11
- Location
- Eastleigh Close, Frome BA11
- Marketed By:
- Forest Marble
- Posted
- 2024-04-08
- BA11 Rating:
- More Info?
- Please contact Forest Marble on 01373 316923 or Request Details
Property Description
Interact with the virtual reality tour and then call Forest Marble 24/7 to book your viewing for this spacious detached home which is offered for sale with no onward chain. Sat in a quiet cul de sac and within easy striking distance of bus stops, sports centre, schools, hospital and the town centre. The living room boasts a dual aspect allowing in streams of natural light and a spacious kitchen/dining room spans the length of the house with French doors into the conservatory. The low maintenance garden with raised timber decking is the perfect space to enjoy summer sun. Click on this link for the virtual reality tour:
Entrance Hall (5' 10'' x 4' 10'' (1.78m x 1.47m))
A warm welcome to the property with plenty of space to kick off your shoes and hang your coats. Stairs lead to the first floor landing and doors to the kitchen and lounge.
Kitchen / Diner (18' 1'' x 12' 1'' (max) (5.51m x 3.68m))
A great room for the family to be able to sit and enjoy dinner whilst still chatting away to the chef. The kitchen itself is comprised of a range of wall and floor units with marble effect roll top work surface over with inset stainless steel sink drainer, integrated dish washer and stylish cream tiling to the splash backs. Space for washing machine, freestanding cooker and fridge freezer. The dining area has plenty of space for dining table or could be used as a seating area depending on your needs. There is also a handy under stairs storage area. Doors leading to the lounge and the conservatory.
Lounge (18' 1'' (max) x 10' 11'' (5.51m x 3.32m))
This dual aspect lounge runs front to back and has plenty of space on offer to arrange your furniture to suit your needs. Feature gas fireplace with stone surround with gas back boiler which has been recently serviced. Sliding doors take you out onto the the raised decking in the garden.
Conservatory (8' 4'' x 10' 1'' (2.54m x 3.07m))
This aluminium framed conservatory provides extra living space and is ideal for sitting out and enjoying your Sunday papers. Feature wood panelling and electric sockets. Double doors lead out onto the garden.
First Floor Landing (6' 8'' x 9' 3'' (2.03m x 2.82m))
A light and airy landing with views over the rear garden. Access to all first floor rooms and the loft.
Bedroom 1 (11' 1'' (max) x 11' 1'' (3.38m x 3.38m))
Sat to the front of the property and enjoying views over the front garden. Benefiting from a sizeable built in wardrobe with a range of hanging and shelving for your clothes.
Bedroom 2 (11' 2'' x 9' 0'' (3.40m x 2.74m))
Another well proportioned double bedroom sharing the same view as the first bedroom. Airing cupboard to the side wall with plenty of space to keep your linen warm.
Bedroom 3 (8' 0'' x 7' 9'' (2.44m x 2.36m))
A reasonable sized single bedroom with nice views over the rear garden. Would be just at home as a study or craft room.
Bathroom (6' 7'' (max) x 5' 8'' (2.01m x 1.73m))
A fully modernised bathroom with panelled bath and separate shower over with amazon rain head and separate hand held shower piece, folding shower screen keeps the splashes at bay. Low level wc and wash hand basin fitted into a vanity unit. Stylish tiling to the splash backs.
Garage And Parking
To the front of the property is a block paved driveway with ample parking for a number of cars which leads down to the separate garage with up and over door.
Front Garden
The front garden is simply laid to lawn with a mix of privacy hedging breaking up the front borders. Path leading to the front door and access to the rear of the property.
Rear Garden
A pleasant yet manageable rear garden which offers a mix of shrub and herbaceous borders with hedging giving that feeling of privacy. To the rear of the property is a large raised decking area which is perfect for sitting out and enjoying the sun with your friends.
Property Location
Marketed by Forest Marble
Disclaimer Property descriptions and related information displayed on this page are marketing materials provided by Forest Marble. estateagents365.uk does not warrant or accept any responsibility for the accuracy or completeness of the property descriptions or related information provided here and they do not constitute property particulars. Please contact Forest Marble for full details and further information.


