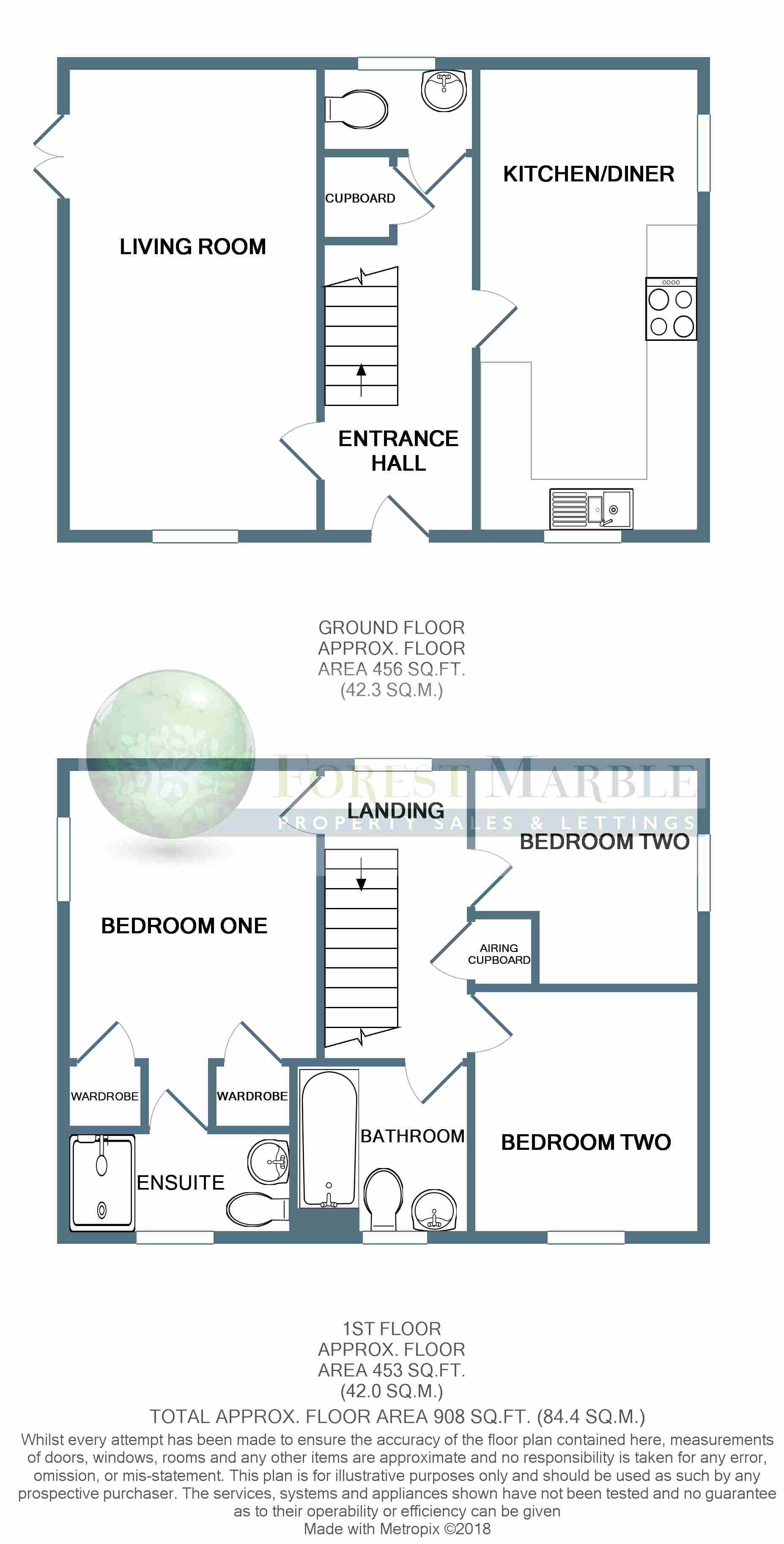Detached house for sale in Frome BA11, 3 Bedroom
Quick Summary
- Property Type:
- Detached house
- Status:
- For sale
- Price
- £ 280,000
- Beds:
- 3
- Baths:
- 2
- Recepts:
- 1
- County
- Somerset
- Town
- Frome
- Outcode
- BA11
- Location
- Stonefield Court, Frome BA11
- Marketed By:
- Forest Marble
- Posted
- 2018-11-16
- BA11 Rating:
- More Info?
- Please contact Forest Marble on 01373 316923 or Request Details
Property Description
Interact with the virtual reality tour and then call Forest Marble 24/7 to arrange your viewing on this gorgeous double fronted three bedroom home which is found a short walk from both the town center and Frome station. Tastefully decorated throughout and boasting light and spacious accommodation you need not lift a finger after moving in. Externally there is an enclosed garden with a good blend of paved patio, gravel and lawn. Complete with the luxuries of a master ensuite, built in wardrobes and downstairs cloakroom this property is one not to be missed. Use this link for the vr Tour
Entrance Hall
From the moment you set foot in this wonderful home you can see it has been been very well cared for. The stylish decor is complimented with gloss laminate flooring and there are doors to the sitting room, cloakroom and kitchen/diner. Stairs lead to the first floor with an under stairs cupboard.
Sitting Room (18' 4'' x 10' 0'' (5.58m x 3.05m))
A lovely dual aspect room, perfect for relaxing in front of the telly, with a window to the front and French doors leading onto the patio. With neutral decor and a feature wall, this light and spacious room has plenty of space for furniture.
Kitchen/Diner (18' 4'' x 8' 10'' (5.58m x 2.69m))
Again very well cared for, the fitted kitchen has a range of wall and floor units with contrasting work surfaces over. Set into the work surfaces you find a stainless steel sink drainer unit with mixer tap over and a gas hob with stainless steel cooker hood. An electric oven is integrated into the kitchen units where you also find space for a dishwasher, washing machine and American style fridge-freezer. The kitchen/diner also has lots of natural light thanks to dual aspect windows to the front and side.
Cloakroom
Completing the ground floor you find the convenience of a downstairs cloakroom - a must have for family living. This room has a wash hand basin with tiled splash back and WC.
First Floor Landing
An open landing area which has doors to each of the bedrooms and the bathroom. A hatch provides access to the partially boarded loft space and there is an airing cupboard housing the hot water tank.
Bedroom One (11' 8'' x 10' 2'' (3.55m x 3.10m))
A good sized master bedroom which has plenty of space for a double bed, bed side tables and free standing wardrobes. There are also two built in wardrobes, a window overlooking the garden and a door to the ensuite.
Ensuite
Save queuing for the bathroom with the luxury of your own shower room. With a suite comprising double shower cubicle, WC and pedestal wash hand basin. A chrome heated towel, shaver point and extractor fan.
Bedroom Two (9' 8'' x 9' 0'' (2.94m x 2.74m))
Still a great sized bedroom with room for a double bed, bedside tables and wardrobes. This room has a window looking out to the front.
Bedroom Three (8' 5'' max x 9' 0'' (2.56m x 2.74m))
Although the smaller of the three bedrooms, this is still a very reasonably sized single room. There is plenty of space for wardrobes and chest of drawers.
Bathroom
The main bathroom is a good size and has a suite comprising a pedestal wash hand basin, WC and a bath with mixer tap over and shower attachment. There is also a chrome heated towel rail, extractor fan and partly tiled walls.
Garden
To the front is a small area of attractive shrubs and a step to the front door with canopy porch. The main garden has a paved patio which is bordered with a dwarf wall incorporating flower beds. Perfect for dining al fresco this are is accessed from the living room. A gravel area with metal shed then leads to an area of lawn. Enclosed by wall and fencing, a gate leads to the front.
Parking
To the side of the house is a residents parking area. This property has two allocated parking spaces and visitor parking is available.
Property Location
Marketed by Forest Marble
Disclaimer Property descriptions and related information displayed on this page are marketing materials provided by Forest Marble. estateagents365.uk does not warrant or accept any responsibility for the accuracy or completeness of the property descriptions or related information provided here and they do not constitute property particulars. Please contact Forest Marble for full details and further information.


