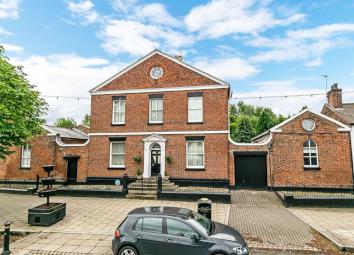Detached house for sale in Frodsham WA6, 5 Bedroom
Quick Summary
- Property Type:
- Detached house
- Status:
- For sale
- Price
- £ 630,000
- Beds:
- 5
- Baths:
- 2
- Recepts:
- 3
- County
- Cheshire
- Town
- Frodsham
- Outcode
- WA6
- Location
- Main Street, Frodsham WA6
- Marketed By:
- Your Move - Andrew Hayes
- Posted
- 2024-04-03
- WA6 Rating:
- More Info?
- Please contact Your Move - Andrew Hayes on 01928 495013 or Request Details
Property Description
This distinctive and handsome Grade II listed detached family home is an iconic building within the area, being prominently situated on Frodsham's historic wide, tree lined Main Street. The house was built in the late 18th Century to a classic and typically symmetrical Georgian design including pavilion wing annex sections. The house was commissioned by John Urmston, an owner of the salt works on the River Weaver.
Location
The house is slightly elevated from Main Street with wrought iron railing and gated frontage. The location is perfect for those seeking easy access to local facilities whilst also offering a degree of privacy and seclusion. An historic street market is held on the opposite side of the street each Thursday. Frodsham offers a wide range of shops including national and independent retail stores, cafes, bars and restaurants. There are good schools for children of all age groups in the area excellent recreational facilities. Castle Park is close by offering an area of restored Victorian parkland with a magnificent mansion house, children's play area, sport facilities and ornamental gardens. A walk through the park gives access onto Frodsham Hill and onto The Sandstone Trail and open countryside beyond. The road, rail and motorway networks allow access to the many parts of the region. Chester, Warrington, Liverpool and Manchester are all within daily commuting distance with regular train services from the nearby station to Chester, Manchester and Liverpool.
Entrance Hall (1.51m x 6.17m)
Lounge (3.93m x 4.52m)
Dining Room (3.98m x 4.52m)
Kitchen / Breakfast Room (3.98m x 6.44m)
Study (3.42m x 2.69m)
Utility / Boot Room (1.78m x 5.85m)
Bathroom (3.42m x 1.45m)
Cellar
First Floor Landing
Bedroom 1 (4.03m x 4.42m)
En-Suite Bathroom (1.51m x 3.09m)
Bedroom 2 (4.03m x 4.46m)
Bedroom 3 (3.98m x 4.02m)
Bedroom 4 (3.45m x 4.02m)
Bathroom (2nd) (1.82m x 1.80m)
Second Floor Landing / Study (4.43m x 4.66m)
Bedroom 5 (4.43m x 4.69m)
Annexe
Kitchen / Dining Room (4.43m x 5.82m)
Lounge (2nd) (4.32m x 4.66m)
First Floor Dressing Area (4.43m x 4.66m)
Bedroom (4.43m x 5.82m)
Second Outbuilding / Store
Large Gardens
Council Tax - Band G
Tenure - Freehold
Important note to purchasers:
We endeavour to make our sales particulars accurate and reliable, however, they do not constitute or form part of an offer or any contract and none is to be relied upon as statements of representation or fact. Any services, systems and appliances listed in this specification have not been tested by us and no guarantee as to their operating ability or efficiency is given. All measurements have been taken as a guide to prospective buyers only, and are not precise. Please be advised that some of the particulars may be awaiting vendor approval. If you require clarification or further information on any points, please contact us, especially if you are traveling some distance to view. Fixtures and fittings other than those mentioned are to be agreed with the seller.
/3
Property Location
Marketed by Your Move - Andrew Hayes
Disclaimer Property descriptions and related information displayed on this page are marketing materials provided by Your Move - Andrew Hayes. estateagents365.uk does not warrant or accept any responsibility for the accuracy or completeness of the property descriptions or related information provided here and they do not constitute property particulars. Please contact Your Move - Andrew Hayes for full details and further information.


