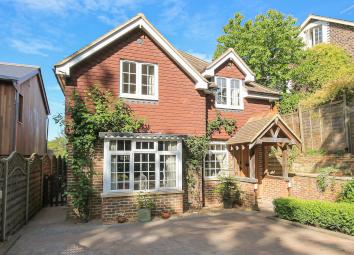Detached house for sale in Forest Row RH18, 3 Bedroom
Quick Summary
- Property Type:
- Detached house
- Status:
- For sale
- Price
- £ 685,000
- Beds:
- 3
- Baths:
- 3
- Recepts:
- 2
- County
- East Sussex
- Town
- Forest Row
- Outcode
- RH18
- Location
- Inkpen Lane, Forest Row RH18
- Marketed By:
- Coles Estate Agents
- Posted
- 2024-05-09
- RH18 Rating:
- More Info?
- Please contact Coles Estate Agents on 01342 821101 or Request Details
Property Description
Accommodation The property is entered via a covered oak vestibule to front with tiled flooring and side light. Solid wooden door opening to:
Entrance hall Tiled flooring, radiator, double glazed Georgian-style window to side, glazed and frosted double doors to Living Room, door to a storage/study area with built-in desk and telephone point.
Living room Oak flooring, telephone point, double glazed Georgian-style bay window to front with wooden window seat, three radiators, open fireplace with exposed brick and wooden mantle, television and satellite point, stairs to first floor, recessed area with shelving, under stairs storage cupboard, frosted glazed doors to Utility room and Kitchen/Breakfast Room.
Kitchen/breakfast room Newly fitted wall and base units with contrasting solid wooden work surfaces incorporating sink and drainer with mixer tap, range oven with seven ring gas hob with extractor fan and cooker hood over, integrated dishwasher, space for upright fridge freezer, part-tiled walls, under cupboard lighting, central island with breakfast bar and wine fridge, triple aspect with double glazed windows to sides and rear and double glazed bifold doors to rear, radiator and exposed feature beam.
Conservatory Double glazed construction with windows to sides and rear, patio doors to side, tiled flooring.
Utility room Wall and base units with contrasting work surfaces incorporating stainless steel sink and drainer with mixer tap, lower-level butler sink with mixer tap and hose attachment, space and plumbing for washing machine, radiator, wooden laminate flooring, double glazed frosted window to rear, extractor fan and door to cloakroom
cloakroom Low level WC, pedestal wash hand basin with mixer tap, double glazed window to side, part tiled walls, wooden laminate flooring and radiator.
First Floor
landing Velux style double glazed window to side, radiator, loft hatch with pull down ladder and airing cupboard with slatted shelving area.
Master bedroom Triple aspect with double glazed Velux-style windows to sides and rear, fitted wardrobes with hanging rails and shelving, eaves storage cupboards, television point, radiator and door to ensuite.
Ensuite shower room Shower cubicle with drencher style thermostatically controlled shower and additional hand-held shower, Victorian-style pedestal wash hand basin with mixer tap, Victorian-style low-level WC, radiator with towel rail, fully tiled walls, double glazed window to side and tiled flooring.
Bedroom two Double glazed Georgian style window to front, Velux-style window to side, radiator, door to ensuite shower room.
Ensuite shower room Shower cubicle, low level WC, corner wash hand basin with mixer tap, tiled flooring, fully tiled walls, Velux-style double glazed window to side, downlighter and extractor fan.
Bedroom three Double aspect with Georgian-style windows to front and side and radiator.
Bathroom Fitted suite comprising 'p'-shaped bath, with side loading mixer tap and shower attachment, low-level WC, pedestal wash hand basin with mixer tap and tiled splash back, heated ladder towel rail, mirror with light and Velux-style double glazed window to side.
Outside
front garden Brick paved driveway providing parking for two cars, established borders, enclosed by fence panels and brick wall, two gates leading to rear garden.
Rear garden Superbly designed and well stocked landscaped garden with several areas including hardstanding area with pathway bordered by well stocked borders leading to decking area with summer house, adjoining lawn area with flower beds, winding pathway leading to landscaped area with slate chip borders and seating area. Gate leading to:
Store rooms Large covered areas providing storage, power and light.
Viewings By appointment with Cole's Estate Agents East Grinstead
Property Location
Marketed by Coles Estate Agents
Disclaimer Property descriptions and related information displayed on this page are marketing materials provided by Coles Estate Agents. estateagents365.uk does not warrant or accept any responsibility for the accuracy or completeness of the property descriptions or related information provided here and they do not constitute property particulars. Please contact Coles Estate Agents for full details and further information.


