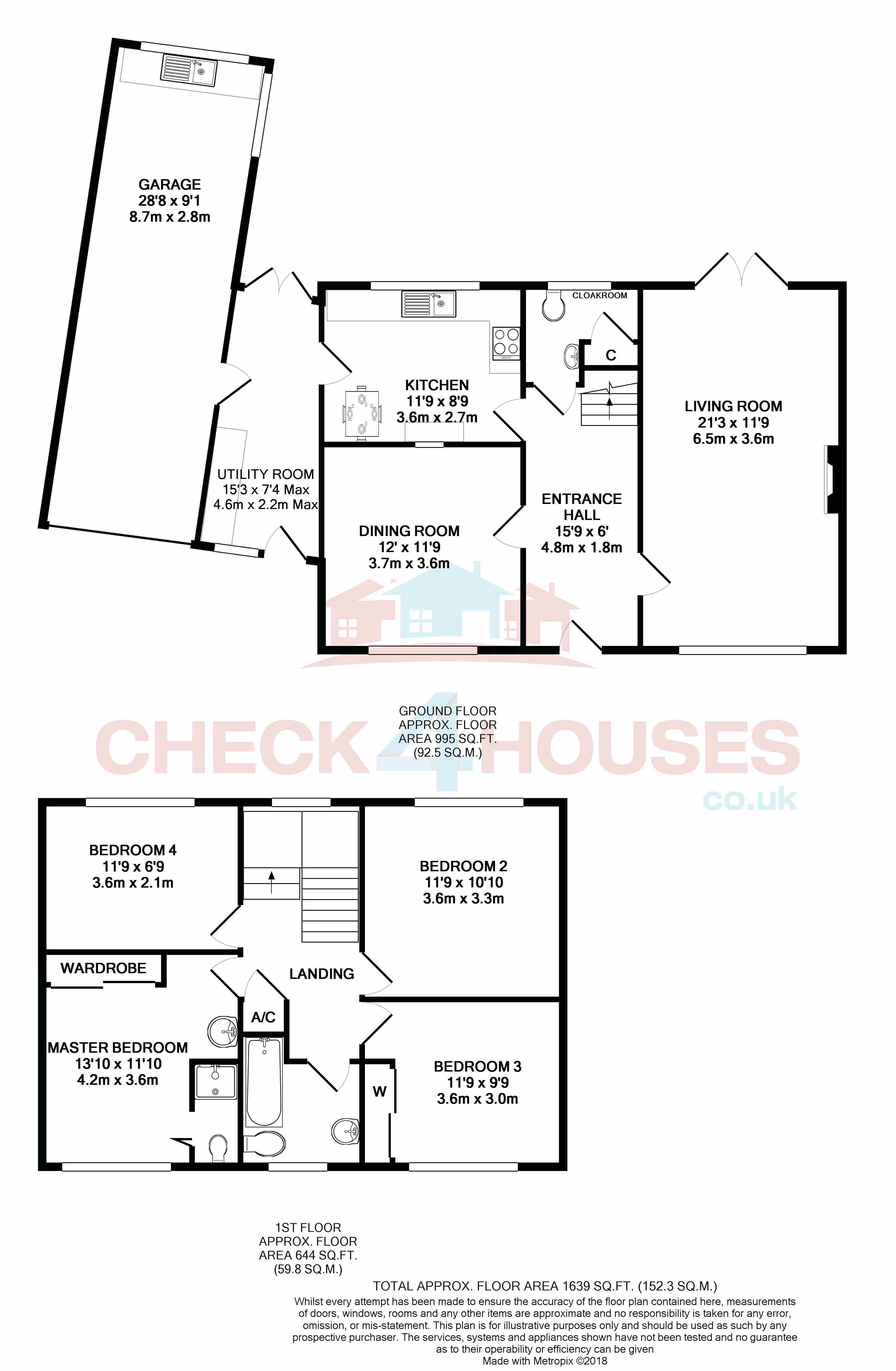Detached house for sale in Fleet GU52, 4 Bedroom
Quick Summary
- Property Type:
- Detached house
- Status:
- For sale
- Price
- £ 650,000
- Beds:
- 4
- Baths:
- 2
- Recepts:
- 2
- County
- Hampshire
- Town
- Fleet
- Outcode
- GU52
- Location
- Coniston Way, Church Crookham, Fleet GU52
- Marketed By:
- Check 4 Houses
- Posted
- 2018-10-23
- GU52 Rating:
- More Info?
- Please contact Check 4 Houses on 01252 854079 or Request Details
Property Description
(South Facing Garden) Check 4 Houses ~ Are delighted to present this 4 bedroom detached house, situated in a sought after cul-de-sac in Church Crookham. Presented in excellent condition accommodation comprises of kitchen/breakfast room, dining room, living room, cloakroom and utility room. On the first floor there are 4 generous bedrooms (master with ensuite) and family bathroom. Further benefits include a double length garage, in and out driveway providing parking for numerous vehicles and a south facing landscaped garden. Viewings advised to fully appreciate this property.
Front Aspect
Block paved in and out driveway providing parking for circa 7 vehicles (potential to extend further), area of lawn, gated side access and outside lights.
Entrance Hall (15' 9'' x 6' 0'' (4.80m x 1.83m))
Double glazed door to front aspect, stairs to first floor, radiator, doors to living room, dining room, kitchen and cloakroom. Coved ceiling.
Cloakroom
Double glazed frosted window to rear garden, low level wc, wash hand basin with cupboard under, heated towel rail, fully tiled walls and floor, access to under stairs storage cupboard housing a water softener.
Living Room (21' 3'' x 11' 9'' (6.47m x 3.58m))
Double glazed window to front aspect and double glazed French doors direct into garden, two radiators, gas fire with brick surround and wood mantle and coved ceiling.
Dining Room (12' 0'' x 11' 9'' (3.65m x 3.58m))
Double glazed window to front aspect, radiator, serving hatch to kitchen and coved ceiling.
Kitchen/Breakfast Room (11' 9'' x 8' 9'' (3.58m x 2.66m))
Double glazed window to rear, range of wall and base units with 1 1/2 sink with mixer tap over, integrated electric oven with 5 ring has hob with extractor over, integrated dishwasher, radiator, tiled flooring, smooth and coved ceiling with inset down lighters, serving hatch to dining room, fitted breakfast table, double glazed door to utility room and cupboard housing a wall mounted gas boiler.
Utility Room (7' 4'' Max x 15' 3'' (2.23m x 4.64m))
Double glazed door and window to front aspect and double French doors to the garden along with doors to the garage and kitchen/breakfast room. Range of wall and base units, space for tumble dryer and further appliance, radiator, tiled effect flooring and wall mounted fuse box.
Double Length Garage (28' 8'' x 9' 1'' (8.73m x 2.77m))
Electric garage door, two double glazed windows overlooking the garden. Single sink with mixer tap over, space and plumbing for washing machine, light and power, door to utility room.
First Floor Landing
Double glazed window to rear, rooms to all bedrooms and family bathroom, access to airing cupboard housing hot water cylinder with wooden shelving, coved ceiling and access to the loft (ladder/light/partially boarded).
Master Bedroom (13' 10'' x 11' 10'' (4.21m x 3.60m))
Double glazed window to front aspect, fitted wardrobes with sliding mirrors, sink with vanity unit under, coved ceiling, radiator, door to ensuite.
Ensuite (6' 9'' x 2' 2'' (2.06m x 0.66m))
Shower cubicle, low level WC, fully tiled walls and floor, extractor fan, wall heater and coved ceiling.
Bedroom 2 (11' 9'' x 10' 10'' (3.58m x 3.30m))
Double glazed window to rear aspect, radiator and coved ceiling.
Bedroom 3 (11' 9'' x 9' 9'' (3.58m x 2.97m))
Double glazed window to front aspect, radiator, built in wardrobe with sliding door mirrors and coved ceiling.
Bedroom 4 (11' 9'' x 6' 9'' (3.58m x 2.06m))
Double glazed window to rear aspect, radiator and coved ceiling.
Family Bathroom (8' 0'' Max x 6' 0'' (2.44m x 1.83m))
Double glazed frosted window to front aspect. Panel enclosed bath with shower over and screen, low level WC, wash hand basin, heated towel rail, fully tiled walls and extractor fan.
Garden (Approx: 50' 0'' x 28' 0'' (15.23m x 8.53m))
South Facing. Fully landscaped with shaped patio area immediately to the rear of the house and a further seating area to the rear of the garden with the remainder being laid to lawn and being fully enclosed. Furthermore there is gated side access a water tap, outside lights and power sockets along with space for a shed.
Additional Information
Council Tax Band - Band 'F': Freehold Property.
Property Location
Marketed by Check 4 Houses
Disclaimer Property descriptions and related information displayed on this page are marketing materials provided by Check 4 Houses. estateagents365.uk does not warrant or accept any responsibility for the accuracy or completeness of the property descriptions or related information provided here and they do not constitute property particulars. Please contact Check 4 Houses for full details and further information.


