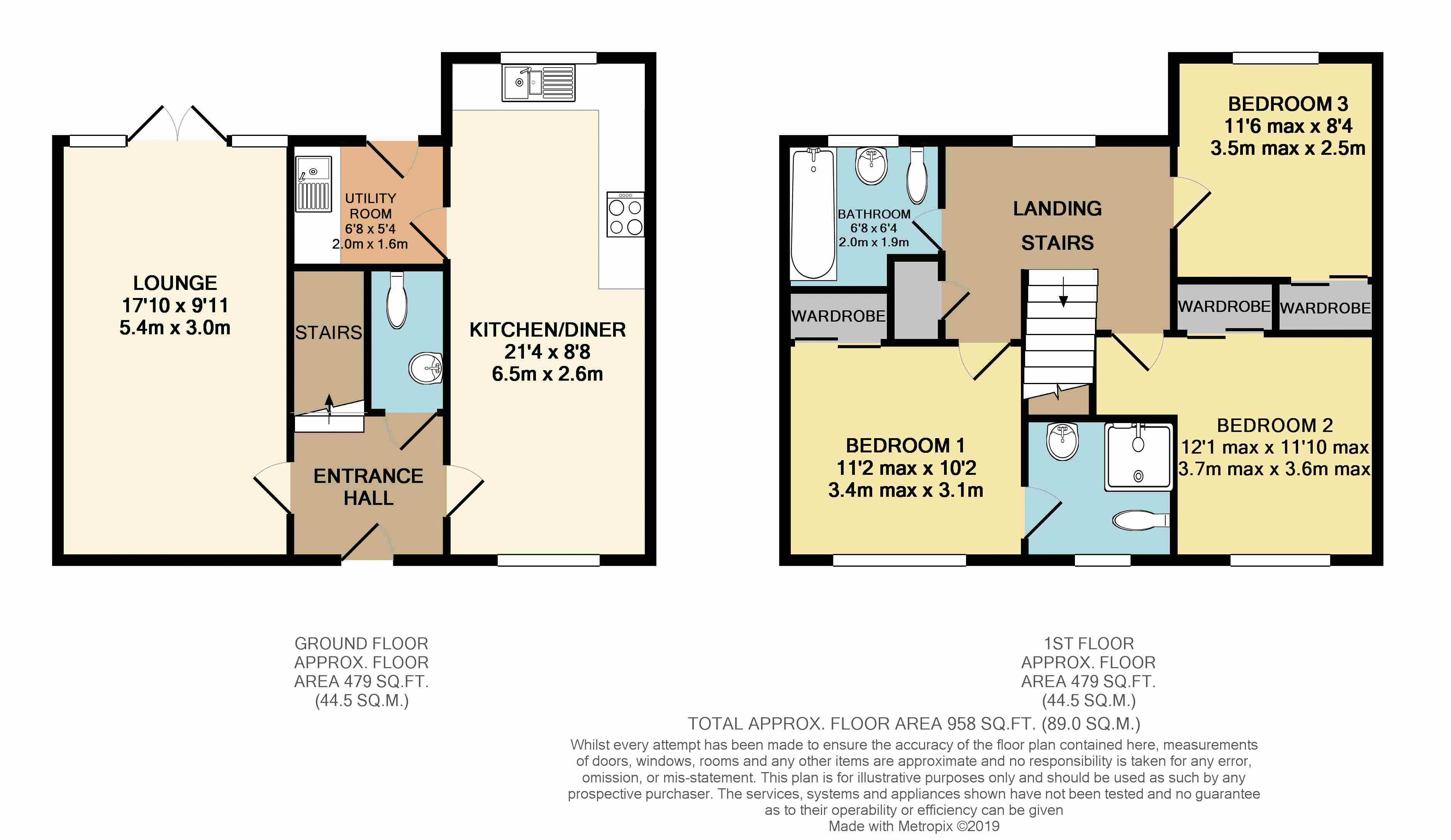Detached house for sale in Filey YO14, 3 Bedroom
Quick Summary
- Property Type:
- Detached house
- Status:
- For sale
- Price
- £ 220,000
- Beds:
- 3
- Baths:
- 2
- Recepts:
- 2
- County
- North Yorkshire
- Town
- Filey
- Outcode
- YO14
- Location
- Mill Meadows Lane, Filey YO14
- Marketed By:
- CPH Property Services
- Posted
- 2024-04-27
- YO14 Rating:
- More Info?
- Please contact CPH Property Services on 01723 266894 or Request Details
Property Description
+++This recently built imposing, detached family home is still under the builders warranty giving and prospective buyer complete peace of mind, and offers three bedrooms with en-suite to master, generous lounge, feature modern kitchen/diner & utility room. Outside the property also benefits from generous rear garden, garage and driveway+++
'In our opinion' the property is offered to the market in excellent order throughout including a modern fitted kitchen, utility room, bathroom, en-suite and separate w/c as well as also benefiting from a modern gas heating system and UPVC double glazing and modern neutral decoration throughout.
The accommodation itself briefly comprises of an entrance hall with stairs leading to the first floor landing and doors to a generous lounge with double patio doors leading out into the rear garden and a substantial feature (21' 96.6m) kitchen/diner which should really appeal to modern family living. From the kitchen, a door leads to the utility room with further door out to the rear garden. Also on the ground floor is a cloakroom/separate w/c. To the first floor, a central landing has doors leading to three double bedrooms with a further door from the master leading to the en-suite shower room. The landing doors also provide access to the modern house bathroom. Outside you will find a generous lawned garden to the rear and to the front is a lawned garden and driveway providing access to the detached garage.
Being Located on this popular modern estate on the outskirts of Filey means the property affords excellent access to a popular secondary school, a regular bus routing into both Scarborough and Bridlington and well as Filey town centre and the wide range of shops and supermarket therein.
Internal viewing highly recommended to fully appreciate the space, setting and finish on offer from this well appointed modern detached home. Viewings can be arranged through our friendly team in the office on or via the website
Accommodation
Ground Floor
Entrance Hall
With double glazed entrance door, stairs to the first floor landing and doors to:
Cloakroom/W/c (5' 11'' x 3' 3'' (1.8m x 1.0m))
Fitted with a low flush w/c and pedestal wash hand basin.
Lounge (17' 9'' x 9' 10'' (5.4m x 3.0m))
With double glazed window to the front and double glazed double doors leading into the rear garden.
Kitchen/Diner (21' 4'' x 8' 6'' (6.5m x 2.6m))
Fitted with a modern matching range of wall and base units with work surfaces over, one and a half bowl sink, built in electric oven and four ring gas hob with extractor hood over, integrated fridge/freezer, integrated dishwasher, double glazed windows to the front and rear and door to:
Utility Room (6' 7'' x 5' 3'' (2.0m x 1.6m))
Fitted base units with work surface over and single drainer sink. Plumbing for washing machine, wall mounted gas boiler and double glazed door leading out into the rear garden.
First Floor
Landing
Built in airing cupboard housing the hot water tank, double glazed window to the rear and doors to:
Bedroom One (11' 2'' max x 10' 2'' (3.4m x 3.1m))
Double glazed window to the front, built in wardrobes with sliding doors and door to:
En-Suite (6' 3'' x 5' 11'' (1.9m x 1.8m))
Fitted with a modern white three piece suite comprising step in shower, low flush w/c and double glazed window to the front.
Bedroom Two (12' 2'' max x 11' 10'' max (3.7m x 3.6m))
Double glazed window to the front and built in wardrobes with sliding doors.
Bedroom Three (11' 6'' x 8' 2'' (3.5m x 2.5m))
Double glazed window to the rear and built in wardrobes with sliding doors.
Bathroom (6' 7'' x 6' 3'' (2.0m x 1.9m))
Fitted with a modern white three piece suite comprising panelled bath with shower over and glass screen, low flush w/c, pedestal wash hand basin, chrome heated towel rail, extractor fan and double glazed window to the rear.
Outside
To the front of the property is a lawned garden and driveway leading down the side of the property to the garage at the rear. To the rear of the property is a substantial lawned garden with paved patio and the rear garden is fully enclosed with fenced boundaries.
Garage
The garage has a pitched roof, light and power points and double glazed service door to the side.
Services
All mains services are connected however we advise all prospective buyers to make their own enquiries with regards to these.
Details Prepared:
Pf/120219
Property Location
Marketed by CPH Property Services
Disclaimer Property descriptions and related information displayed on this page are marketing materials provided by CPH Property Services. estateagents365.uk does not warrant or accept any responsibility for the accuracy or completeness of the property descriptions or related information provided here and they do not constitute property particulars. Please contact CPH Property Services for full details and further information.


