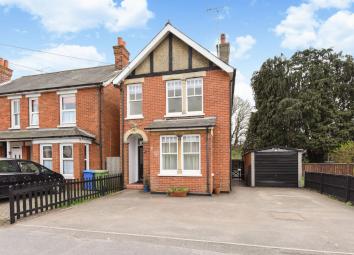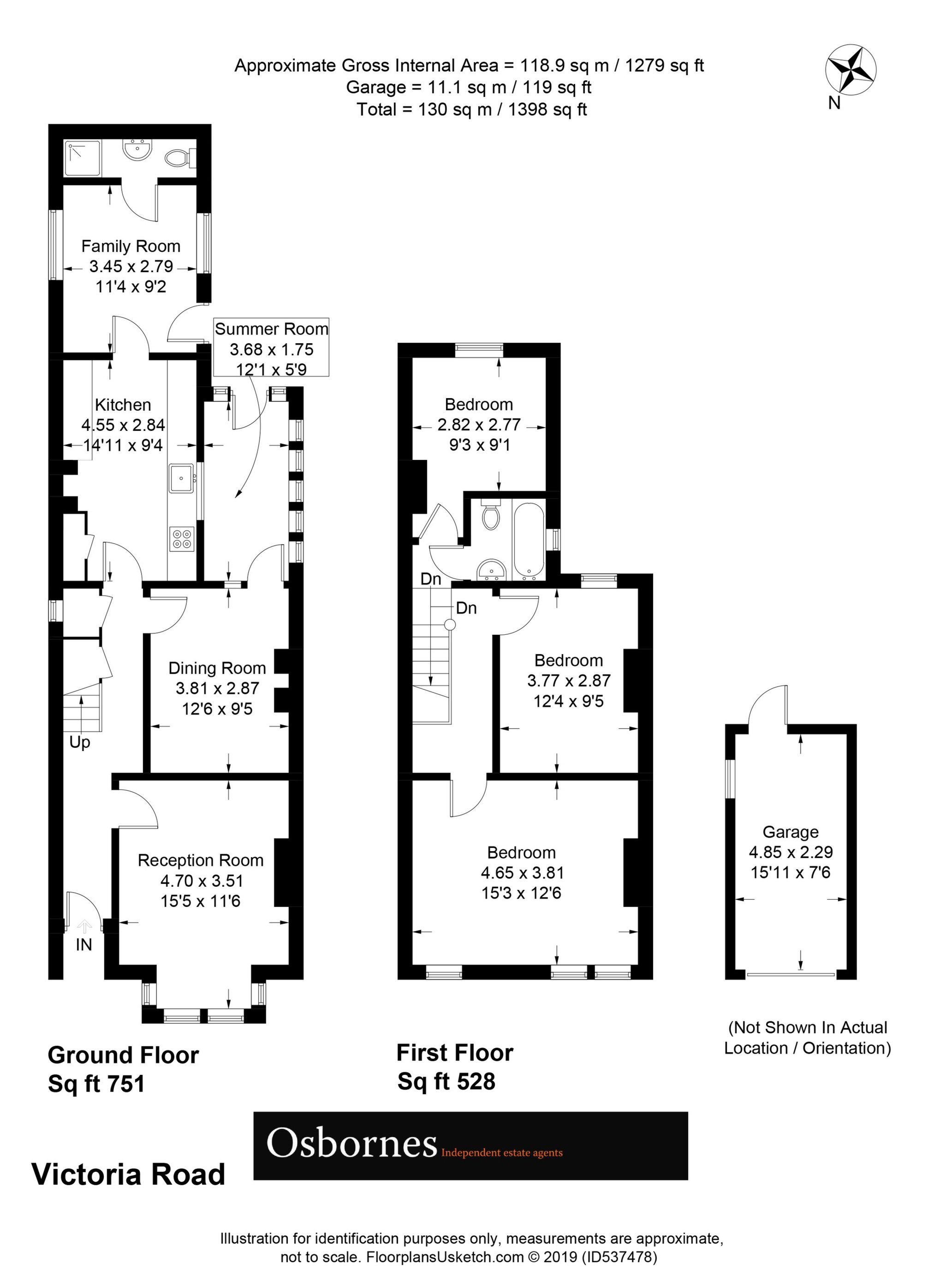Detached house for sale in Farnborough GU14, 3 Bedroom
Quick Summary
- Property Type:
- Detached house
- Status:
- For sale
- Price
- £ 515,000
- Beds:
- 3
- Baths:
- 2
- Recepts:
- 3
- County
- Hampshire
- Town
- Farnborough
- Outcode
- GU14
- Location
- Victoria Road, Farnborough GU14
- Marketed By:
- Osbornes Estate Agents
- Posted
- 2024-04-01
- GU14 Rating:
- More Info?
- Please contact Osbornes Estate Agents on 01252 856235 or Request Details
Property Description
Detailed Description
Refurbished throughout. This three double bedroom detached family home is offered to the market benefitting from being refurbished throughout. The property benefits from a brand new fitted kitchen, three reception rooms, sun room, downstairs new shower room, refurbished original sash windows to the front, brand new bathroom, landscaped rear garden, garage and off street parking. Located within walking distance of Farnborough town centre and mainline train station. No onward chain.
Entrance Porch : Quarry tiled floor.
Entrance Hall : Hardwood glazed front door, ornate ceiling arch, dado rail, radiator, stairs to first floor, understairs storage cupboard, doors to:
Living Room : 15'5" x 11'6" (4.70m x 3.51m), Feature glazed sash bay window, feature fireplace, ornate coving, picture rail, radiator.
Dining Room : 12'6" x 9'5" (3.81m x 2.87m), Picture rail, radiator, door to:
Sun Room : 12'1" x 5'9" (3.68m x 1.75m), Side and rear aspect glazed window, glazed door to garden.
Kitchen : 14'11" x 9'4" (4.55m x 2.84m), Side aspect glazed window, range of eye and base level units with roll top worksurfaces, inset stainless steel sink with mixer tap, built in oven, four ring ceramic hob with stainless steel canopy extractor above, integrated fridge, integrated freezer, space and plumbing for washing machine, space and plumbing for dishwasher, tiled floor, door to:
Family Room : 11'4" x 9'2" (3.45m x 2.79m), Twin aspect glazed windows, radiator, door to garden and:
Shower Room : Fully tiled shower cubicle, low level w.C, wash hand basin with mixer tap, tiled splashback and storage below, tiled floor.
First Floor Landing : Access to loft, dado rail, doors to:
Bedroom One : 15'3" x 12'6" (4.65m x 3.81m), Front aspect glazed sash windows, radiators, picture rail.
Bedroom Two : 12'4" x 9'5" (3.76m x 2.87m), Rear aspect UPVC double glazed window, radiator, picture rail.
Bedroom Three : 9'3" x 9'1" (2.82m x 2.77m), Rear aspect UPVC double glazed window, radiator, picture rail.
Bathroom : Side aspect double glazed window, panel enclosed bath with mixer tap and shower over, low level w.C, wash hand basin with mixer tap and storage below, chrome heated towel rail, tiled walls.
Outside
Rear Garden : Patio area, shingle area, further patio to rear of garden, remainder of garden laid to lawn with mature flower and shrub boarders, outside tap, enclosed by brick wall and panel fencing, gated side access.
Front Garden : Driveway providing off street parking for several cars, enclosed by panel and picket fencing.
Garage : Up and over door, power and light, pedestrian door.
Property Location
Marketed by Osbornes Estate Agents
Disclaimer Property descriptions and related information displayed on this page are marketing materials provided by Osbornes Estate Agents. estateagents365.uk does not warrant or accept any responsibility for the accuracy or completeness of the property descriptions or related information provided here and they do not constitute property particulars. Please contact Osbornes Estate Agents for full details and further information.


