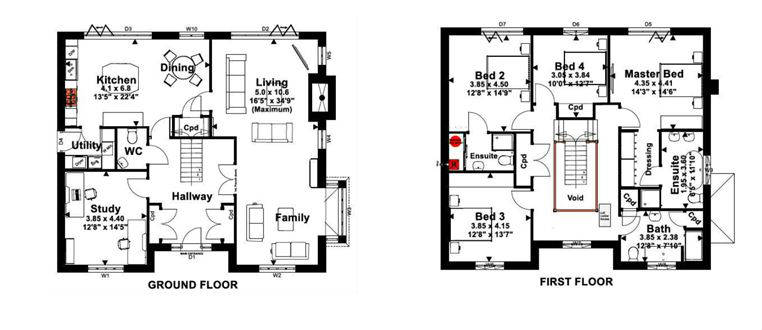Detached house for sale in Faringdon SN7, 4 Bedroom
Quick Summary
- Property Type:
- Detached house
- Status:
- For sale
- Price
- £ 900,000
- Beds:
- 4
- Baths:
- 3
- Recepts:
- 3
- County
- Oxfordshire
- Town
- Faringdon
- Outcode
- SN7
- Location
- Juniper House, Silver Street, Fernham, Faringdon, Oxfordshire SN7
- Marketed By:
- Hatched - Swindon
- Posted
- 2024-04-01
- SN7 Rating:
- More Info?
- Please contact Hatched - Swindon on 01793 988851 or Request Details
Property Description
Ground Floor
Open plan living and family room area, kitchen and dining area, utility room, study and cloakroom.
First Floor
Master bedroom with en-suite and dressing room, three further bedrooms with a further en-suite to bedroom two, family bathroom.
Outside
Detached triple car port and parking.
Room Sizes (approximate)
Study 3.85M X 4.40M (12'8" X 14'5")
Sitting/Family Room 5.0M X 10.6M (16'5" X 34'9")
Kitchen/Dining Room 4.1M X 6.8M (13'5" X 22'4")
Master Bedroom 4.35M X 4.41M (14'3" X 14'6")
En-suite 1.95M X 3.6M (6'5" X 11'10")
Bedroom Two 3.85M X 4.50M (12'8" X 14'9")
Bedroom Three 3.85M X 4.15M (12'8" X 13'7")
Bedroom Four 3.05M X 3.84M (10' X 12'7")
Bathroom 3.85M X 2.38M (12'8" X 7'10")
Specification
Construction
Real solid chopped random Cotswold Stone under a Blue/Black slate roof.
Kitchen
Shaker design fitted kitchen with solid 40mm Oak worktops made from Kiln dried Oak and finished with Danish oil. Integrated appliances include dishwasher, refrigerator and freezer. Range master dual fuel oven and extractor hood. Ceramic sinks in both the kitchen and utility room with chrome Bristan tap ware. Splash back - Natural tumbled travertine tiles.
Bathroom and En-Suites
Quality white sanitary ware and chrome fittings. Thermostatic shower. Shaver point. Natural tumbled Travertine tiles in wet areas.
Interior Finishes
Bespoke solid Oak staircase. Oak Veneer doors (Dordogne style) and 32mm Kiln dried Oak window boards finished with Danish oil throughout. Floor coverings vary throughout the property with a neutral coloured carpet on the first floor and solid flooring on the ground floor. Bathrooms are finished with a lvt natural look floor covering.
Heating
Gas fired central heating with a quality Worcester Bosch boiler. Ground floor level has under floor heating with radiator heating to the first floor.
Security
Security alarm. Mains operated smoke detectors.
External Features
Tumble block access road/shingle driveway. Fossil Mint Indian sandstone pathway and patio areas.
Exterior sensor lighting.
NHBC
The house will have an NHBC warranty and fully comply with the latest building regulations and standards.
Important Information
Please note measurements have been taken from plans. The images are computer generated and for illustration purposes only and not to scale. The position and size of doors, windows. Appliances and other features are approximate only.
The property particulars do not represent an offer or contract, or part of one. The information given is without responsibility on the part of the seller and you should not rely on the information as being factually accurate about the property, its condition or its value. The areas measurements and distances are approximate only.
Reservation fee and 28 day exchange apply.
Property Location
Marketed by Hatched - Swindon
Disclaimer Property descriptions and related information displayed on this page are marketing materials provided by Hatched - Swindon. estateagents365.uk does not warrant or accept any responsibility for the accuracy or completeness of the property descriptions or related information provided here and they do not constitute property particulars. Please contact Hatched - Swindon for full details and further information.


