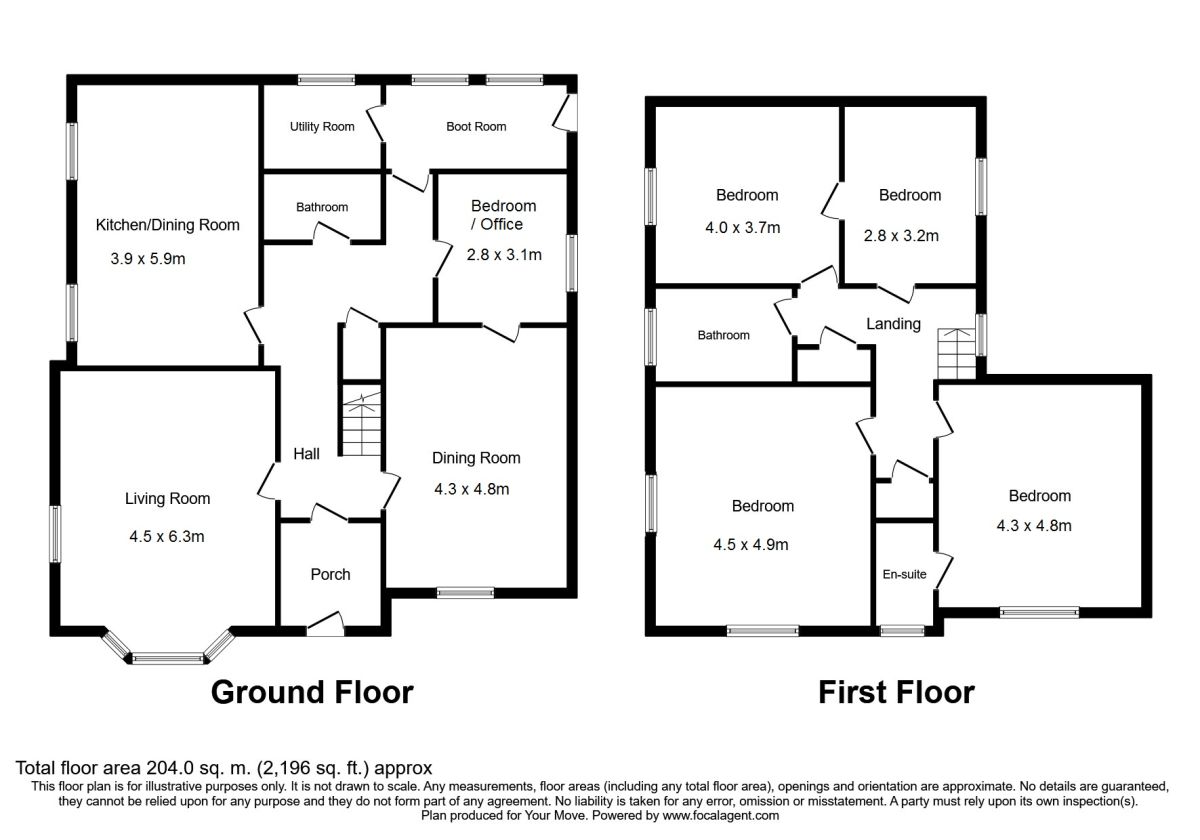Detached house for sale in Falkirk FK2, 4 Bedroom
Quick Summary
- Property Type:
- Detached house
- Status:
- For sale
- Price
- £ 380,000
- Beds:
- 4
- Baths:
- 3
- Recepts:
- 2
- County
- Falkirk
- Town
- Falkirk
- Outcode
- FK2
- Location
- Redding Road, Brightons, Falkirk FK2
- Marketed By:
- Your Move
- Posted
- 2024-04-01
- FK2 Rating:
- More Info?
- Please contact Your Move on 01324 315864 or Request Details
Property Description
Magnificent Victorian detached family home which commands a prominent position in the village of Brightons. This traditional sandstone property is situated on a generous corner plot and accommodation comprises; lounge with bay window, gas fire with oak surround, traditional cornices and ceiling rose, formal dining room with feature fireplace, downstairs family room / office, spacious kitchen/diner with Aga range cooker, utility room and downstairs WC. The upper level consists of 2 mezzanine levels to the front and rear, comprising; 4 double bedrooms (master with en-suite shower room) and family bathroom 3 piece suite with electric shower over bath. Further benefits are stained-glass double glazed windows and modern cast-iron radiators. The extensive gardens are mainly laid to lawn with driveway leading to newly constructed timber garage.
Location
The village of Brightons lies to the east of Falkirk and justifiably enjoys its reputation as a desirable place to live. With a village atmosphere and a mixture of new and more established housing, Brightons is well placed for Polmont railway station that serves the mainline to Glasgow and Edinburgh, and the surrounding road and motorway network proves popular with commuters
Our View
Unique opportunity to acquire a fantastic traditional detached home which occupies an enviable corner plot in the village of Brightons. The property is well placed for local shops, schools, Polmont train station and M9 motorway connection for commuting to Edinburgh/Glasgow. Early viewing is highly recommended.
Lounge (6.3m x 4.5m)
Dining Room (4.8m x 4.3m)
Family Room / Office (3.1m x 2.8m)
Kitchen / Diner (5.9m x 3.9m)
Utility (2.4m x 2.8m)
WC (1.4m x 1.9m)
Master Bedroom (4.9m x 4.5m)
Bedroom (3.2m x 2.8m)
Bedroom (2nd) (3.7m x 4.0m)
Bathroom
Bedroom (3rd) (4.8m x 4.3m)
En-Suite (2m x 2m)
Rear Garden
Important note to purchasers:
We endeavour to make our sales particulars accurate and reliable, however, they do not constitute or form part of an offer or any contract and none is to be relied upon as statements of representation or fact. Any services, systems and appliances listed in this specification have not been tested by us and no guarantee as to their operating ability or efficiency is given. All measurements have been taken as a guide to prospective buyers only, and are not precise. Please be advised that some of the particulars may be awaiting vendor approval. If you require clarification or further information on any points, please contact us, especially if you are traveling some distance to view. Fixtures and fittings other than those mentioned are to be agreed with the seller.
/3
Property Location
Marketed by Your Move
Disclaimer Property descriptions and related information displayed on this page are marketing materials provided by Your Move. estateagents365.uk does not warrant or accept any responsibility for the accuracy or completeness of the property descriptions or related information provided here and they do not constitute property particulars. Please contact Your Move for full details and further information.


