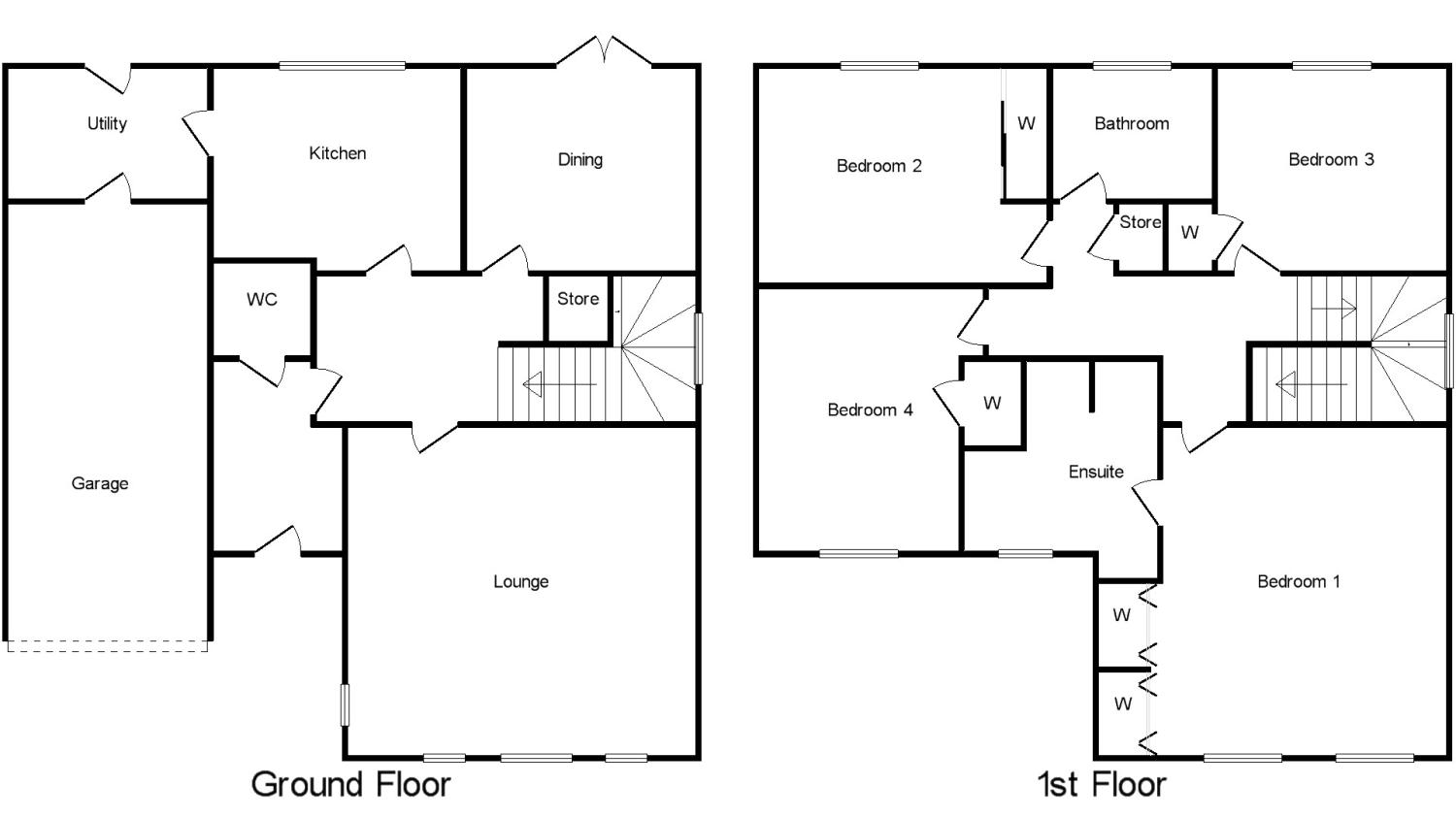Detached house for sale in Falkirk FK2, 4 Bedroom
Quick Summary
- Property Type:
- Detached house
- Status:
- For sale
- Price
- £ 225,000
- Beds:
- 4
- Baths:
- 3
- Recepts:
- 2
- County
- Falkirk
- Town
- Falkirk
- Outcode
- FK2
- Location
- Mcgowan Road, Falkirk, Stirlingshire FK2
- Marketed By:
- Slater Hogg & Howison - Falkirk Sales
- Posted
- 2018-09-08
- FK2 Rating:
- More Info?
- Please contact Slater Hogg & Howison - Falkirk Sales on 01324 315861 or Request Details
Property Description
Beautifully presented and well-proportioned four bedroom family home by Dundas Homes and enjoys a town centre location.
This ideal family home which offers open outlooks to the front and provides flexible accommodation over two levels comprising of: Welcoming reception hall with WC off, sizeable front facing lounge, separate dining room, family sized kitchen with a range of base and wall mounted units and complementary worktop surfaces, separate utility room with access to the rear gardens and single integral garage.
Upstairs there are four well-proportioned bedrooms, luxury three piece master en-suite shower room and an appealing four piece family bathroom.
There is good storage integrated throughout the layout of the accommodation which is further enhanced by having gas central heating and double glazing.
Externally the property sits within garden grounds which to the front are predominantly laid to lawn with a mono block bloc driveway providing off-street parking and access to the single integral garage. The fully enclosed landscaped rear gardens are predominantly laid to lawn with slabbed sun terrace, timber decking and timber fence.
Early viewing is recommended and this can be arranged through the selling agents.
This fine home is ideally placed for an excellent range of recreational pursuits including great walks, mountain bike trails and access to the canals. A wide range of amenities are available nearby including schooling, shopping and transportation links to Glasgow, Edinburgh and Stirling to the north.
EER Band- C
• EER Band- C
Lounge14'4" x 13'1" (4.37m x 3.99m).
Dining Room9'2" x 10'2" (2.8m x 3.1m).
WC3'10" x 4'9" (1.17m x 1.45m).
Kitchen10'7" x 9'3" (3.23m x 2.82m).
Utility8'2" x 5'1" (2.5m x 1.55m).
Garage18'3" x 8'2" (5.56m x 2.5m).
Bedroom 110'9" x 14'8" (3.28m x 4.47m).
En-suite9'11" x 5'7" (3.02m x 1.7m).
Bedroom 210'4" x 11'10" (3.15m x 3.6m).
Bedroom 38'11" x 10'3" (2.72m x 3.12m).
Bathroom7'2" x 6'6" (2.18m x 1.98m).
Property Location
Marketed by Slater Hogg & Howison - Falkirk Sales
Disclaimer Property descriptions and related information displayed on this page are marketing materials provided by Slater Hogg & Howison - Falkirk Sales. estateagents365.uk does not warrant or accept any responsibility for the accuracy or completeness of the property descriptions or related information provided here and they do not constitute property particulars. Please contact Slater Hogg & Howison - Falkirk Sales for full details and further information.


