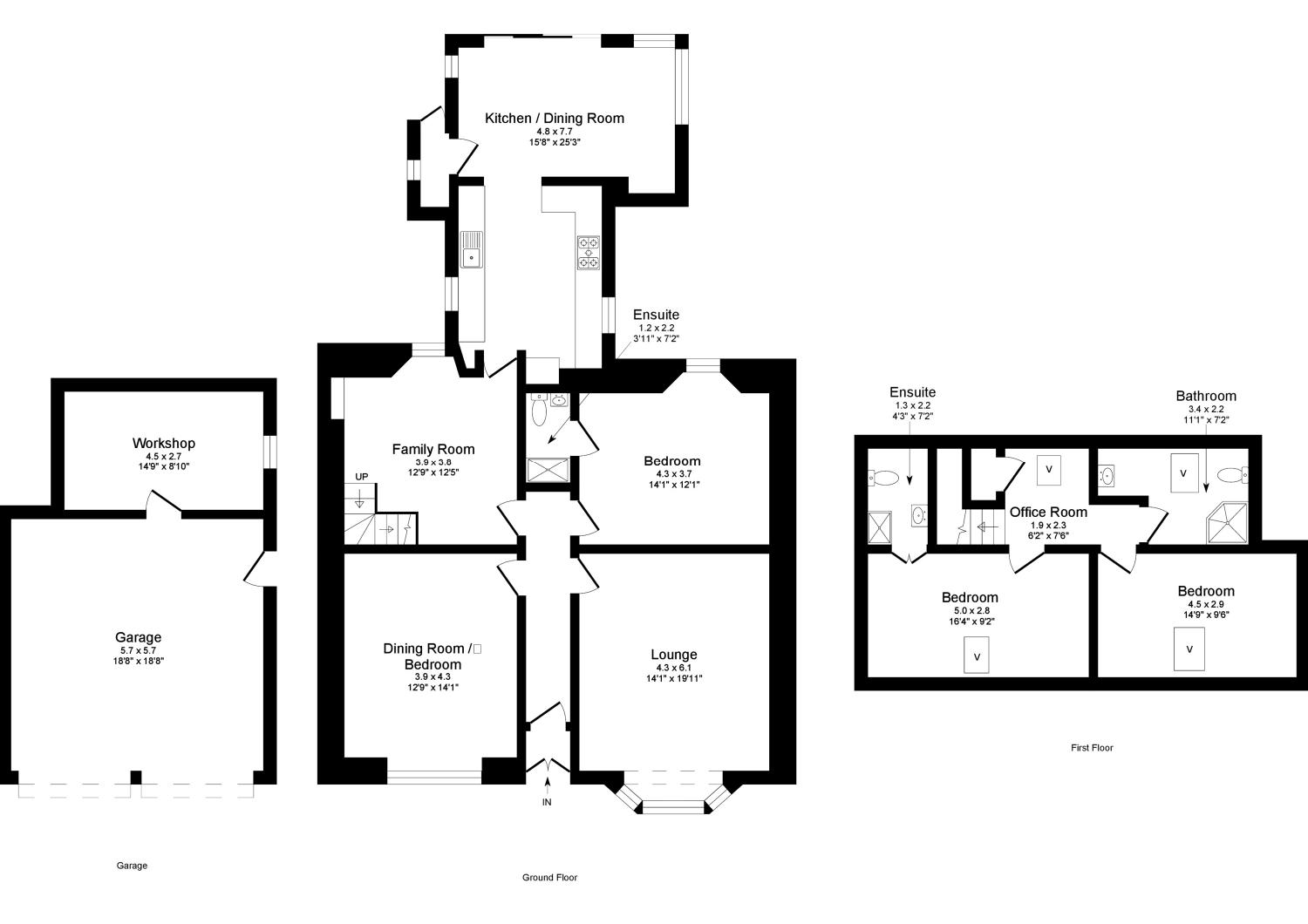Detached house for sale in Falkirk FK2, 4 Bedroom
Quick Summary
- Property Type:
- Detached house
- Status:
- For sale
- Price
- £ 330,000
- Beds:
- 4
- Baths:
- 2
- Recepts:
- 2
- County
- Falkirk
- Town
- Falkirk
- Outcode
- FK2
- Location
- Russel Street, Falkirk, Stirlingshire FK2
- Marketed By:
- Slater Hogg & Howison - Falkirk Sales
- Posted
- 2024-04-01
- FK2 Rating:
- More Info?
- Please contact Slater Hogg & Howison - Falkirk Sales on 01324 315861 or Request Details
Property Description
Situated in a prime town centre location, this stunning traditional stone-built family home has undergone comprehensive modernisation and sits in extensive gardens with off street parking and double detached garage.
With high ceilings, wood burning stove, ornate ceiling covering, timber flooring in the lounge and a contemporary-styled large kitchen/diner this property is a must see.
Lending itself to flexible family accommodation with traditional charm, this fine home comprises an entrance vestibule, a welcoming reception hallway, formal bay windowed lounge with feature 8kw fireplace, solid timber flooring and coving, generous front facing dining room or fourth bedroom. Large rear-facing master bedroom with a luxury three-piece shower room en-suite, additional family room that extends to the show-stopping contemporary fitted family kitchen complete with a lovely range of wall and base mounted units, finished off with stone worktops and breakfast bar. This bright and airy heart of the home is complemented by a vaulted ceiling and full-height windows offering access and views over the private rear gardens. The porch is also accessed from here.
Take the return flight stairs from the family room to the upper landing that is currently being utilised as an office area with a Velux window allowing ample light to flood into this flexible space. The landing then leads to two further double bedrooms, one with shower en-suite, and a sizable three-piece family bathroom with corner bath.
In addition, the property has gas central heating and double-glazing as well as excellent storage integrated throughout.
Externally, the low maintenance chipped gardens to the front sit behind a half height stonewall with iron gates to the side, leading to the large driveway which provides off-street parking and extends to the rear gardens. The private rear grounds feature a large double detached garage with electric roller doors and large workshop to the rear, suitable as home office or hobby room.
Falkirk offers a wide selection of amenities including shopping at Tesco and Morrisons supermarkets close by. There is a fine selection of bars and restaurants and public transport is available which offers the commuter direct access across the central belt via bus and rail (Three blocks from Grahamston station) to Glasgow, Edinburgh and Stirling City Centres. There are also excellent road links to the motorway network, again offering access across the central belt. Schooling is available at both primary and secondary levels.
Lounge14'1" x 19'11" (4.3m x 6.07m).
Dining Room12'9" x 14'1" (3.89m x 4.3m).
Family Room12'9" x 12'5" (3.89m x 3.78m).
Kitchen/Dining Room15'8" x 25'3" (4.78m x 7.7m).
Bedroom 114'1" x 12'1" (4.3m x 3.68m).
En-suite 13'11" x 7'2" (1.2m x 2.18m).
Bedroom 216'4" x 9'2" (4.98m x 2.8m).
En-suite 24'3" x 7'2" (1.3m x 2.18m).
Bedroom 314'9" x 9'6" (4.5m x 2.9m).
Bathroom11'1" x 7'2" (3.38m x 2.18m).
Office Room6'2" x 7'6" (1.88m x 2.29m).
Garage18'8" x 18'8" (5.7m x 5.7m).
Workshop14'9" x 8'10" (4.5m x 2.7m).
Property Location
Marketed by Slater Hogg & Howison - Falkirk Sales
Disclaimer Property descriptions and related information displayed on this page are marketing materials provided by Slater Hogg & Howison - Falkirk Sales. estateagents365.uk does not warrant or accept any responsibility for the accuracy or completeness of the property descriptions or related information provided here and they do not constitute property particulars. Please contact Slater Hogg & Howison - Falkirk Sales for full details and further information.


