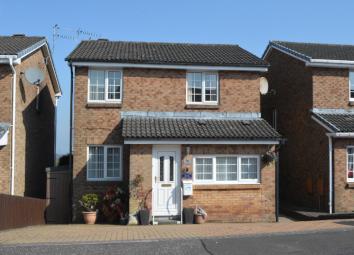Detached house for sale in Falkirk FK1, 4 Bedroom
Quick Summary
- Property Type:
- Detached house
- Status:
- For sale
- Price
- £ 158,000
- Beds:
- 4
- Baths:
- 1
- Recepts:
- 2
- County
- Falkirk
- Town
- Falkirk
- Outcode
- FK1
- Location
- Belmont Avenue, Shieldhill, Falkirk FK1
- Marketed By:
- Clyde Property, Falkirk
- Posted
- 2024-04-04
- FK1 Rating:
- More Info?
- Please contact Clyde Property, Falkirk on 01324 315912 or Request Details
Property Description
Delightful, modern, McLean built detached villa enjoying wonderful rearward views across countryside to the River Forth and Ochil Hills. The subjects are set within a smaller cul-de-sac and enjoy the benefit of a wide, block paved front driveway and integral garage. The enclosed, rear garden has been laid for ease of maintenance providing patio and artificial lawn.
Access is through an entrance vestibule leading thereon to an impressive sitting/dining room which extends to in excess of twenty two feet. French doors from the dining area lead to a super, rear conservatory which takes full advantage of the views. A garage conversion has been carried out to provide a flexible TV room/bedroom four with excellent fitted storage. The accommodation is completed by a fitted kitchen and fully ceramic tiled downstairs WC.
On the upper floor there are three bedrooms, all of which have useful fitted storage. The upper floor is completed by a fully ceramic tiled family shower room. Practical features include gas heating, double-glazing and timber flooring. Early viewing is recommended. EER Rating : Band C.
Sitting/Dining Room 22’8” x 8’10” 6.9m x 2.7m
Conservatory 9’5” x 9’2” 2.9m x 2.8m
Kitchen 9’2” x 7’2” 2.8m x 2.2m
Bedroom One 11’7” x 8’1” 3.5m x 2.5m
Bedroom Two 11’0” x 9’4” 3.3m x 2.8m
Bedroom Three 8’6” x 8’7” 2.6m x 2.6m
TV Room/Bedroom Four 10’6” x 7’4” 3.2m x 2.2m
Shower Room 7’5” x 6’2” 2.3m x 1.9m
WC 5’0” x 3’0” 1.5m x 0.8m
Property Location
Marketed by Clyde Property, Falkirk
Disclaimer Property descriptions and related information displayed on this page are marketing materials provided by Clyde Property, Falkirk. estateagents365.uk does not warrant or accept any responsibility for the accuracy or completeness of the property descriptions or related information provided here and they do not constitute property particulars. Please contact Clyde Property, Falkirk for full details and further information.


