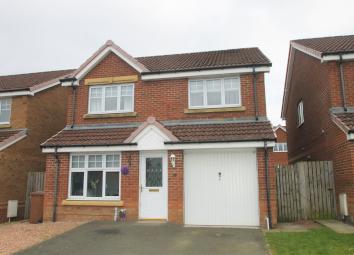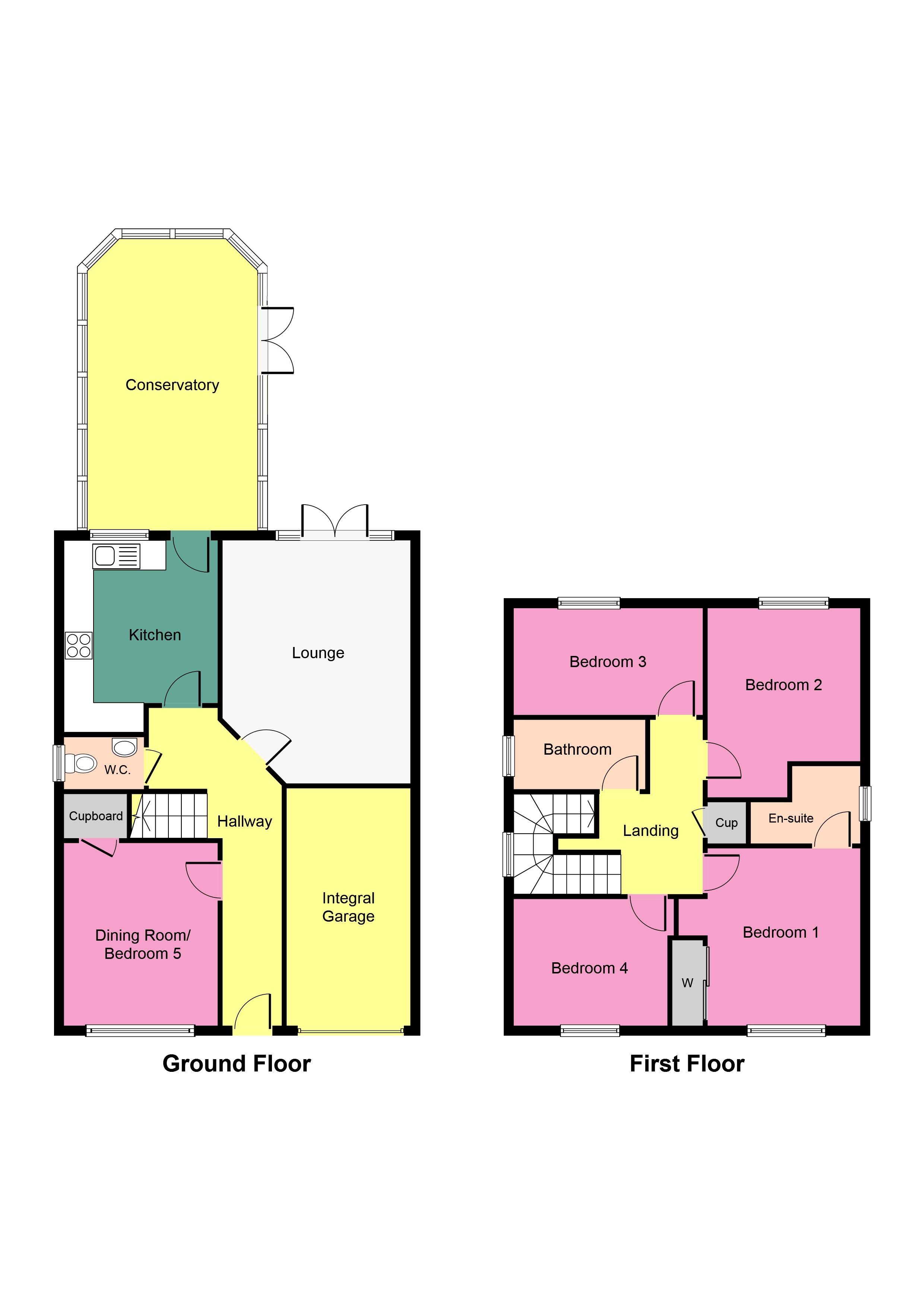Detached house for sale in Falkirk FK1, 4 Bedroom
Quick Summary
- Property Type:
- Detached house
- Status:
- For sale
- Price
- £ 245,000
- Beds:
- 4
- Baths:
- 3
- Recepts:
- 3
- County
- Falkirk
- Town
- Falkirk
- Outcode
- FK1
- Location
- Callendar Park Terrace, Falkirk, Stirlingshire FK1
- Marketed By:
- MQ Estate Agents
- Posted
- 2024-05-22
- FK1 Rating:
- More Info?
- Please contact MQ Estate Agents on 0141 433 1668 or Request Details
Property Description
Mq Estate Agents are delighted to present to the market this spacious extended "Wimpey" built detached villa situated within a highly sought after central locale. Ideally placed for easy access to the town centre and primary and secondary schooling.
Mq Estate Agents are delighted to present to the market this spacious, well presented extended "Wimpey" built detached villa situated within a highly sought after central locale. The generously proportioned family accommodation comprises: Reception hallway, lounge with feature fire surround and inset living flame coal effect gas fire, good sized conservatory, re-fitted quality "Wren" fitted kitchen with integrated appliances, cloakroom, dining room / fifth bedroom, four bedrooms, master en-suite shower room and family bathroom. The subjects benefit from gas central heating, full double glazing, maintenance free u.P.V.C. Roofline, driveway, single garage and easily maintained gardens which are enclosed to the rear.
Reception hall Welcoming reception hall entered through a panelled security door. Access to the lounge, kitchen, cloakroom, dining room / fifth bedroom and the staircase off to the upper landing.
Lounge 14' 3" x 12' 1" (4.34m x 3.68m) Spacious lounge with rear facing double glazed French doors with full height double glazed sidescreens to either side. Quality "Oak" effect laminated flooring and a feature limestone fireplace with marble plinth and hearth, and an inset coal effect living flame gas fire.
Kitchen 12' 0" x 8' 5" (3.66m x 2.57m) Attractive recently re-fitted quality "Wren" fitted kitchen with an extensive range of quality fitted base and wall mounted units with an inset stainless steel sink with mixer tap. Integrated gas hob, electric fan assisted oven, extractor hood, microwave oven, fridge-freezer, dishwasher and automatic washer dryer. Chrome heated towel rail and access to the conservatory.
Conservatory 11' 4" x 9' 6" (3.45m x 2.9m) Fully double glazed conservatory with rear and side facing double glazed windows and side facing French doors leading to the private patio area.
Dining room / bedroom five 10' 10" x 8' 1" (3.3m x 2.46m) Flexible apartment currently utilised as a fifth bedroom with front facing double glazed window and quality "Oak" effect laminated flooring. Built-in under-stair storage cupboard housing the electricity meter and the circuit breakers.
Cloakroom 5' 0" x 3' 1" (1.52m x 0.94m) Side facing opaque double glazed window comprising low flush w.C, and pedestal wash hand basin. Ceramic tiled flooring.
Upper landing Bright and airy landing with side facing double glazed window, built-in shelved storage cupboard and access to the bedrooms, the family bathroom and the insulated attic.
Master bedroom 11' 1" x 9' 1" (3.38m x 2.77m) Freshly presented master bedroom with front facing double glazed window, a feature recessed alcove and double built-in wardrobes. Access to the en-suite shower room.
En-suite shower room 6' 9" x 5' 4" (2.06m x 1.63m) Side facing opaque double glazed window, three piece white suite comprising low flush w.C, with concealed cistern, vanity unit wash hand basin and shower enclosure.
Bedroom two 9' 10" x 9' 0" (3m x 2.74m) Second double sized bedroom with rear facing double glazed window and double built-in wardrobes.
Bedroom three 11' 11" x 6' 11" (3.63m x 2.11m) Third double bedroom with rear facing double glazed window.
Bedroom four 9' 11" x 7' 3" (3.02m x 2.21m) Good sized fourth bedroom with front facing double glazed window.
Family bathroom 8' 6" x 5' 5" (2.59m x 1.65m) Side facing opaque double glazed window and a three piece white suite comprising low flush w.C. Vanity unit wash hand basin and bath with tiling above and an over bath shower and shower screen. Panelled ceiling and ceramic tile effect vinyl flooring.
Gardens There are easily maintained gardens to the front and rear. The front garden area has a small lawned area and an area laid in stone chippings. The large rear gardens are enclosed, fenced and lawned with two paved patio areas and chipped borders.
Garage There is a large built-in garage with up and over door, and which houses the "Glow-Worm" combi boiler.
Viewings Early internal viewing is imperative to fully appreciate all that this outstanding family home has to offer.
Mq Estate Agents are open 7 days a week: Monday to Friday 8am to 8:30pm & Saturday & Sunday 8.30am - 6.30pm to arrange your viewing or valuation appointment.
Location The subjects are located within one of Falkirk's most highly regarded and sought after residential locales in close proximity to the historically noted Callander House Park which offers an excellent recreational space. The property is conveniently located for all town centre amenities including local primary and secondary schooling. The area has a diverse range of sporting, leisure and recreational amenities from health clubs to restaurants and a multiplex cinema.
F
Or those requiring to commute there are two railway stations, Falkirk High and Grahamston which provide regular services east to Edinburgh or west to Glasgow.
All areas of commerce within the central belt are within commuting distance via excellent motorway links, and for those needing to travel further afield for either business or pleasure, both Glasgow and Edinburgh Airports can be reached in 30 to 45 minutes.
Property Location
Marketed by MQ Estate Agents
Disclaimer Property descriptions and related information displayed on this page are marketing materials provided by MQ Estate Agents. estateagents365.uk does not warrant or accept any responsibility for the accuracy or completeness of the property descriptions or related information provided here and they do not constitute property particulars. Please contact MQ Estate Agents for full details and further information.


