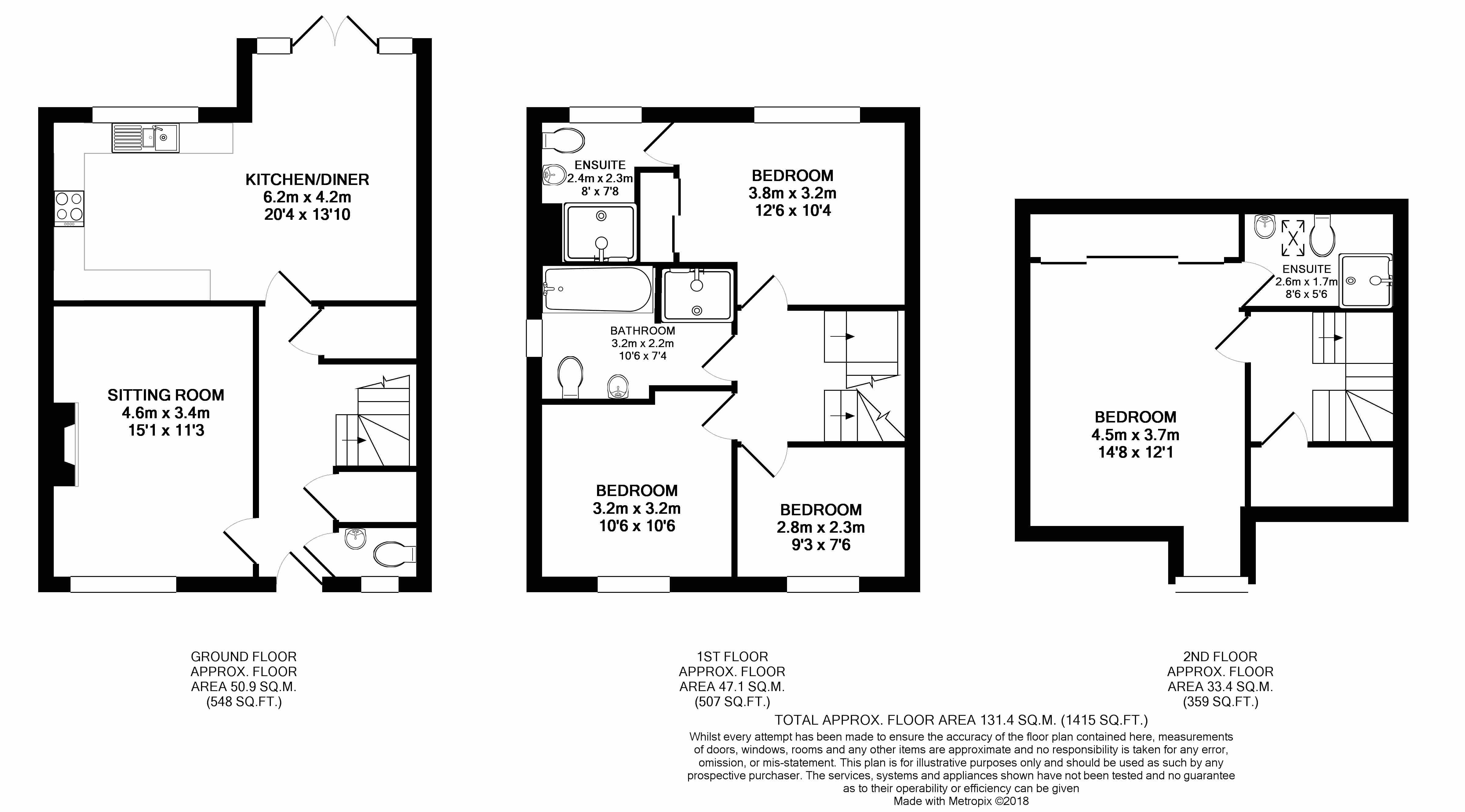Detached house for sale in Fairford GL7, 4 Bedroom
Quick Summary
- Property Type:
- Detached house
- Status:
- For sale
- Price
- £ 449,000
- Beds:
- 4
- Baths:
- 3
- Recepts:
- 1
- County
- Gloucestershire
- Town
- Fairford
- Outcode
- GL7
- Location
- Concorde Crescent, Fairford GL7
- Marketed By:
- Ridgeway Estate Agents GL7
- Posted
- 2018-10-16
- GL7 Rating:
- More Info?
- Please contact Ridgeway Estate Agents GL7 on 01285 418965 or Request Details
Property Description
Entrance hall Outside light. Entrance door with obscure glazed panel. Staircase to first floor. Built in cupboard. Radiator. Tiled flooring. Telephone point.
Cloakroom Obscure glazed window to front. Low level WC. Wall mounted wash basin. Tiled splashbacks. Tiled flooring. Radiator.
Utility Worksurface with utility space below. Plumbing for automatic washing machine. Wall mounted cupboard. Ideal boiler for domestic hot water and central heating. Tiled flooring.
Sitting room 15' 1" x 11' 3" (4.6m x 3.43m) Window to front. Two radiators. Television point.
Kitchen/dining/family room 20' 4" x 13' 10" (6.2m x 4.22m) French doors and windows to rear. One and a half bowl sink unit with mixer tap inset into a granite effect worksurface with cupboard below. Further good range of fitted wall and base units. Range of integrated Hotpoint appliances including a four ring electric hob and built in oven, fridge freezer and dishwasher. There is an extractor above the hob. Tiled splashbacks. Tiled flooring. Two radiators. Television point.
Landing Doors to rooms. Staircase to second floor.
Bedroom two 12' 8" x 10' 4" (3.86m x 3.15m) Window to rear. There is a mature hedgerow to the rear and you can see to the field beyond through gaps. Built in double wardrobe. Radiator.
En suite shower room 8' 0" x 7' 8" (2.44m x 2.34m) Obscure glazed window to rear. Oversized tiled shower cubicle. Wall mounted wash basin. Low level WC. Shaving point. Radiator.
Bedroom three 10' 6" x 10' 6" (3.2m x 3.2m) Window to front. Radiator. Television point.
Bedroom four 9' 3" x 7' 6" (2.82m x 2.29m) Window to front. Radiator.
Bathroom 10' 6" x 7' 4" (3.2m x 2.24m) Obscure glazed window to side. Suite comprising of a panelled bath with mixer tap shower. Separate oversized shower cubicle. Wall mounted wash basin. Low level WC. Shaving point. Ladder radiator.
Landing Built in cupboard.
Master bedroom 14' 8" x 12' 1" (4.47m x 3.68m) Window to front. Built in triple wardrobe. Television point. Radiator.
En suite shower room 8' 6" x 5' 6" (2.59m x 1.68m) Velux window to rear. Suite comprising of a tiled shower cubicle. Low level WC. Wall mounted wash basin. Tiled surrounds. Ladder radiator. Shaving point.
Outside To the front is a tarmac driveway providing off road parking for three cars. There is an additional area of gravel hardstanding. Paved pathway to entrance. Bark chipped border.
The rear garden is enclosed by timber fencing with a pedestrian gate to the front. To the rear is mature hedgerow and a field beyond. Large patio. Outside tap. Outside light. Laid to lawn. Cultivated border with bark chippings.
Garage A detached garage with up and over door. Personal door to the rear. Power and lighting.
Fairford Fairford is a small market town in Gloucestershire. The town lies in the Cotswolds on the River Coln, about 6 miles (9.7 km) east of Cirencester, 4 miles (6.4 km) west of Lechlade and 9 miles (14 km) north of Swindon. Nearby are RAF Fairford and the Cotswold Water Park. The town's secondary school is Farmor's School, an 11-18 co-educational Academy. The Church of England parish church of Saint Mary is renowned for its complete set of medieval stained glass, stone carvings and misericords. Built in the early 1490s, the church is an example of late Perpendicular Gothic architecture that is characterised by slim stone window mullions and light but strong buttresses. Grade 1 listed by English Heritage, St. Mary's is of national historical and architectural importance because it houses the most complete set of mediaeval stained glass windows in the country.
Property Location
Marketed by Ridgeway Estate Agents GL7
Disclaimer Property descriptions and related information displayed on this page are marketing materials provided by Ridgeway Estate Agents GL7. estateagents365.uk does not warrant or accept any responsibility for the accuracy or completeness of the property descriptions or related information provided here and they do not constitute property particulars. Please contact Ridgeway Estate Agents GL7 for full details and further information.


